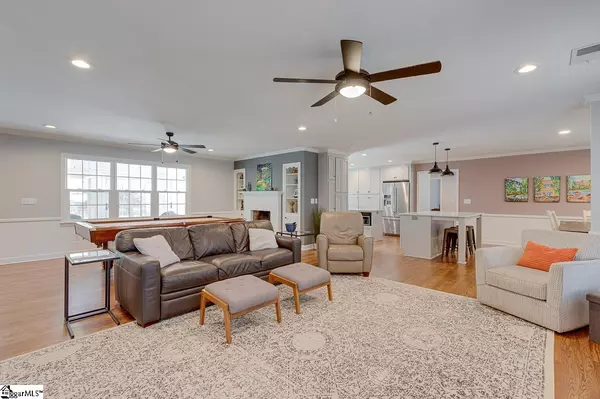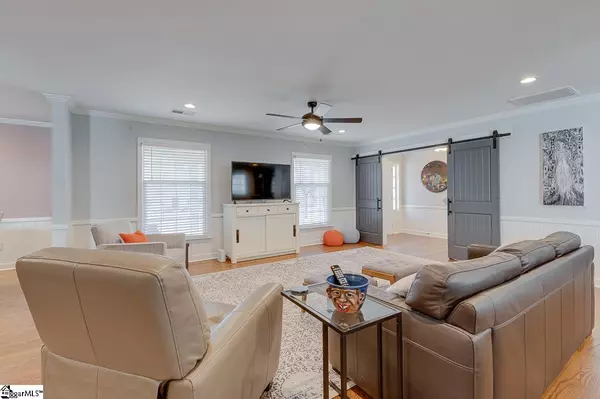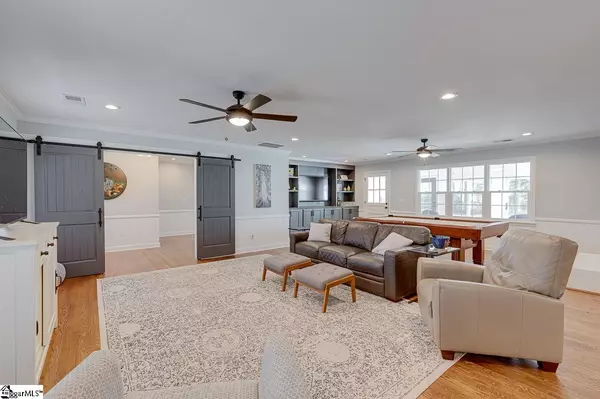$535,000
$525,000
1.9%For more information regarding the value of a property, please contact us for a free consultation.
4 Beds
3 Baths
3,312 SqFt
SOLD DATE : 03/06/2023
Key Details
Sold Price $535,000
Property Type Single Family Home
Sub Type Single Family Residence
Listing Status Sold
Purchase Type For Sale
Square Footage 3,312 sqft
Price per Sqft $161
Subdivision Drexel Terrace
MLS Listing ID 1490460
Sold Date 03/06/23
Style Ranch, Traditional
Bedrooms 4
Full Baths 2
Half Baths 1
HOA Fees $5/ann
HOA Y/N yes
Annual Tax Amount $2,449
Lot Size 0.500 Acres
Property Description
PRICED TO SELL BELOW appraisal! All brick ranch home. Completely updated. Sought After Eastside Schools. This is the one you've been looking for! 11 Kimberly Lane is a 4 bed/2.5 bath home sitting on a mature half acre lot in the established Eastside neighborhood of Drexel Terrace. Stately trees dot the front yard and provide the perfect amount of shade for the rocking chair front porch. The heart of this home is the open Great Room and Kitchen area which offers enough space to entertain family and friends or enjoy a cozy night in binge watching your favorite show. The spacious Great Room features two sets of built ins with one set flanking the wood burning fireplace. Off the Great Room is the heated and cooled sunroom that brings the outdoors in all year around! The chef's kitchen features a stainless-steel appliance package including double wall ovens and gas cooktop. You will love the subway tile backsplash, gorgeous quartz countertops, custom soft close cabinets and drawers, and deep farmhouse sink. The kitchen features TWO islands for prep, serving, and seating as well as a spacious dining room. Off the kitchen is the private office with built in desk area and large mudroom/laundry area with space to hang backpacks and slip your shoes off. Along with a powder room for guests, three of the four bedrooms can be found through the sliding barn door off the foyer. The master suite features two closets as well as a fully updated attached bath with large glass and tile surround shower with two showerheads-including a rain head. Down the hall you will find two additional bedrooms, one with two closets, and the other with a closet and a built-in dresser. These two bedrooms share the large, updated hall bath with dual sinks and a large tile and glass surround shower. The fourth bedroom is located off the office and offers so much flexibility as it is not only private but has its own door to the outside. Should you not need a fourth bedroom, this space would make an amazing private home office, in law suite, teen hangout, homeschool area, and more! Over the garage is a HUGE heated and cooled bonus room with enough space for a dedicated game room, media room, craft room or could even serve as a bedroom. The outdoor living space boasts a fenced yard, patio for grilling, mature plantings, and plenty of space to add your own swimming pool, playset, gardens and more. The driveway features plenty of parking and leads to the side entry two car garage with a dedicated workshop on one side and a storage closet on the other. Not only has the entire inside been fully renovated including paint, hardwoods and tile flooring, lighting and more, other updates in the last two years include a new roof, new HVAC, and updated plumbing and electrical. This home is truly move in ready. Located in a prime location, 11 Kimberly Lane is zoned for award winning schools, is located close to shopping, dining, and interstate access and is just a 15-minute drive to downtown Greenville, Greer, and Travelers Rest. This the one you've been looking for!
Location
State SC
County Greenville
Area 021
Rooms
Basement None
Interior
Interior Features Bookcases, Ceiling Fan(s), Ceiling Smooth, Granite Counters, Open Floorplan, Countertops – Quartz, Radon System
Heating Forced Air, Natural Gas
Cooling Central Air, Electric
Flooring Ceramic Tile, Wood
Fireplaces Number 1
Fireplaces Type Wood Burning, Masonry
Fireplace Yes
Appliance Gas Cooktop, Dishwasher, Disposal, Microwave, Oven, Double Oven, Gas Water Heater
Laundry Sink, 1st Floor, Walk-in, Laundry Room
Exterior
Parking Features Attached, Parking Pad, Paved, Garage Door Opener, Side/Rear Entry, Yard Door, Key Pad Entry
Garage Spaces 2.0
Fence Fenced
Community Features Common Areas, Playground
Utilities Available Cable Available
Roof Type Architectural
Garage Yes
Building
Lot Description 1/2 - Acre, Few Trees, Sprklr In Grnd-Partial Yd
Story 1
Foundation Crawl Space
Sewer Public Sewer
Water Public, Greenville
Architectural Style Ranch, Traditional
Schools
Elementary Schools Mitchell Road
Middle Schools Northwood
High Schools Eastside
Others
HOA Fee Include None
Read Less Info
Want to know what your home might be worth? Contact us for a FREE valuation!

Our team is ready to help you sell your home for the highest possible price ASAP
Bought with Blackstream International RE






