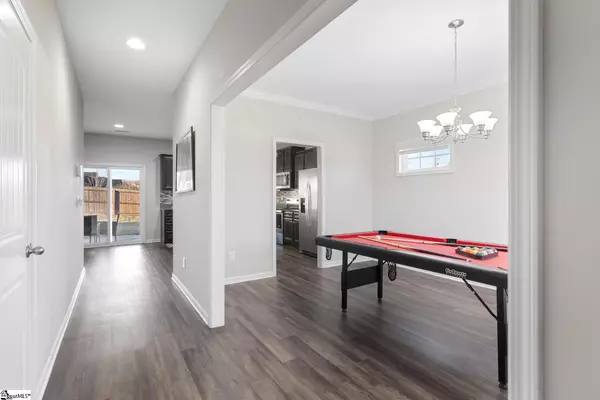$355,000
$344,900
2.9%For more information regarding the value of a property, please contact us for a free consultation.
4 Beds
3 Baths
2,129 SqFt
SOLD DATE : 03/23/2023
Key Details
Sold Price $355,000
Property Type Single Family Home
Sub Type Single Family Residence
Listing Status Sold
Purchase Type For Sale
Square Footage 2,129 sqft
Price per Sqft $166
Subdivision Victoria Park
MLS Listing ID 1490628
Sold Date 03/23/23
Style Craftsman
Bedrooms 4
Full Baths 2
Half Baths 1
HOA Fees $50/ann
HOA Y/N yes
Annual Tax Amount $1,488
Lot Size 0.320 Acres
Property Description
Looking for a move in ready home? Look no further! This 2134 sq ft craftsman style home on a corner lot is centrally located in Simpsonville, SC. You will love corner lot, fenced in back yard, and short walk to the swimming pool and playground. This home offers an open concept with plenty of space. Rooms include a designated dinning room, kitchen and great room. The kitchen boasts granite countertops, tile backsplash, stainless steel appliances, island and pantry. The kitchen opens up into the great room with a fireplace. As you head upstairs you'll find good sized bedrooms. The master bedroom and bath are large and offer ample space with his and her walk-in closets and double vanity. If this wasn't enough this home offers a tankless gas water heater so you never run out of hot water! With this home being centrally located in Simpsonville, SC off Harrison Bridge Rd and Fairview Rd you can't beat the competitive price and condition. Take advantage of this amazing home and community! Seller needs 12hr advanced notice due to work schedule
Location
State SC
County Greenville
Area 041
Rooms
Basement None
Interior
Interior Features High Ceilings, Granite Counters, Open Floorplan, Tub Garden, Walk-In Closet(s), Ceiling – Dropped, Pantry
Heating Natural Gas
Cooling Central Air
Flooring Carpet, Ceramic Tile, Wood
Fireplaces Number 1
Fireplaces Type Gas Log
Fireplace Yes
Appliance Dishwasher, Disposal, Refrigerator, Electric Cooktop, Electric Oven, Microwave, Gas Water Heater, Tankless Water Heater
Laundry 2nd Floor, Walk-in, Laundry Room
Exterior
Garage Attached, Parking Pad, Paved
Garage Spaces 2.0
Fence Fenced
Community Features Playground, Pool, Sidewalks
Utilities Available Underground Utilities, Cable Available
Roof Type Architectural
Garage Yes
Building
Lot Description 1/2 Acre or Less, Corner Lot, Sprklr In Grnd-Full Yard
Story 2
Foundation Slab
Sewer Public Sewer
Water Public
Architectural Style Craftsman
Schools
Elementary Schools Fork Shoals
Middle Schools Woodmont
High Schools Woodmont
Others
HOA Fee Include None
Read Less Info
Want to know what your home might be worth? Contact us for a FREE valuation!

Our team is ready to help you sell your home for the highest possible price ASAP
Bought with Coldwell Banker Caine/Williams
Get More Information







