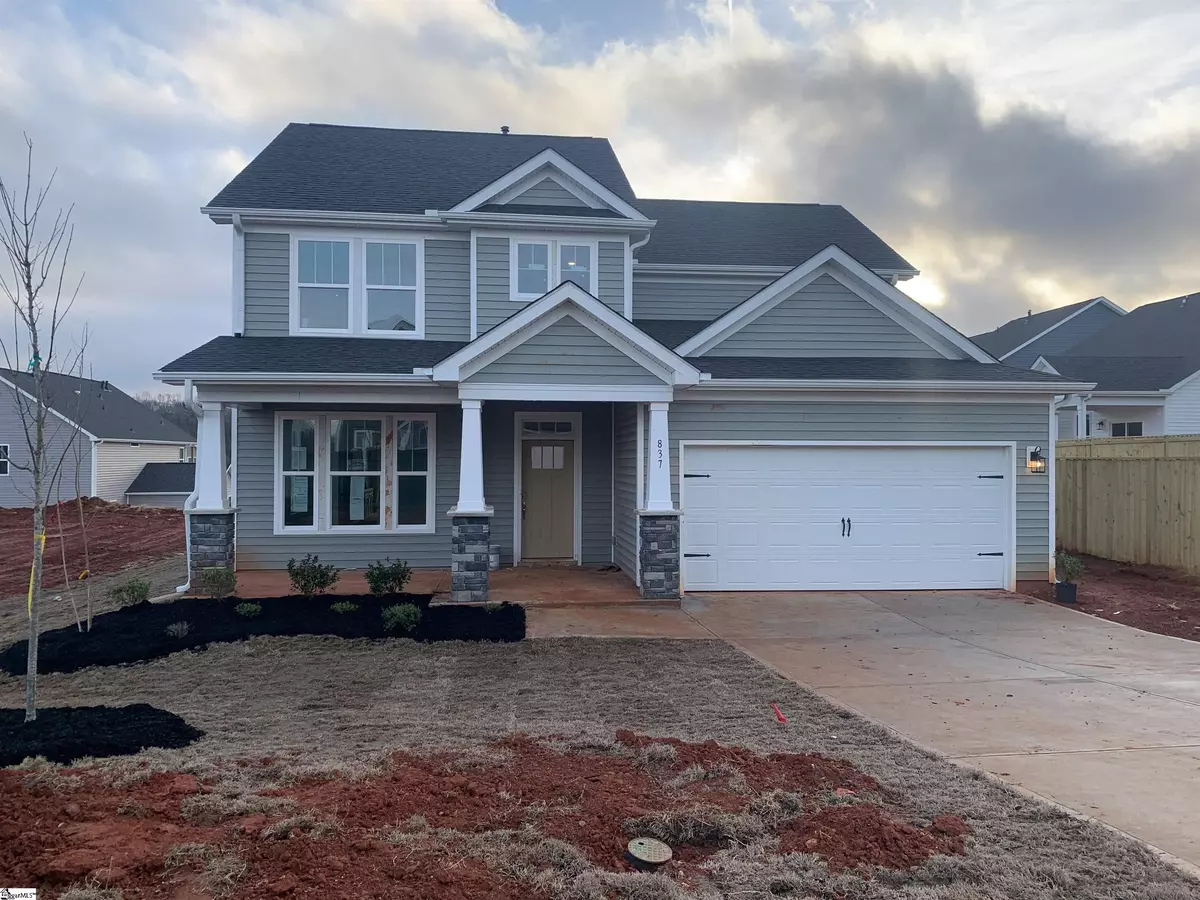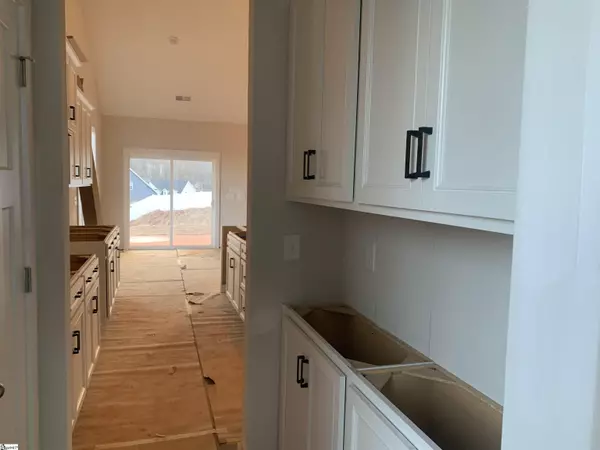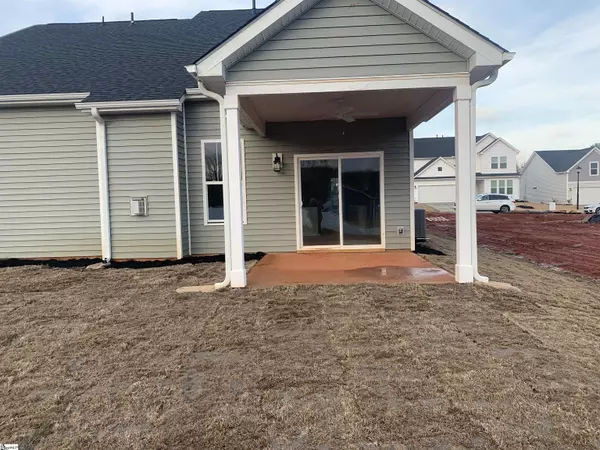$384,990
$384,990
For more information regarding the value of a property, please contact us for a free consultation.
4 Beds
3 Baths
2,357 SqFt
SOLD DATE : 04/12/2023
Key Details
Sold Price $384,990
Property Type Single Family Home
Sub Type Single Family Residence
Listing Status Sold
Purchase Type For Sale
Square Footage 2,357 sqft
Price per Sqft $163
Subdivision Reid Park
MLS Listing ID 1490356
Sold Date 04/12/23
Style Craftsman
Bedrooms 4
Full Baths 2
Half Baths 1
HOA Fees $32/ann
HOA Y/N yes
Lot Size 8,276 Sqft
Lot Dimensions 60 x 135 x 60 x 135
Property Description
This Middleton Design offers craftsman-style architecture at its finest with large windows allowing the sun to glisten throughout the home. Upon entry you are greeted by the gorgeous foyer. Entering into the open concept design you will see the spacious family room, breakfast room, and oversized kitchen including an island and butler pantry that leads into the elegant dining room. The roomy main level owner's suite features an extravagant walk-in closet and owner's suite with a dual vanity, linen closet and walk-in shower. Other main level features are the powder room, coat closet and large laundry room with private garage entrance. The second level is where you will find the 3 secondary bedrooms as well as a full bathroom. Other features include covered porch, fireplace and hardwood stairs. **Up to $22,000 in Flex Cash. This can be used to buydown interest rate, toward closing cost and/or sales price reduction!
Location
State SC
County Spartanburg
Area 033
Rooms
Basement None
Interior
Interior Features 2 Story Foyer, High Ceilings, Ceiling Fan(s), Ceiling Cathedral/Vaulted, Ceiling Smooth, Granite Counters, Open Floorplan, Walk-In Closet(s), Pantry
Heating Natural Gas
Cooling Central Air
Flooring Carpet, Laminate
Fireplaces Number 1
Fireplaces Type None
Fireplace Yes
Appliance Gas Cooktop, Dishwasher, Disposal, Gas Oven, Microwave, Gas Water Heater
Laundry 1st Floor, Walk-in, Electric Dryer Hookup, Laundry Room
Exterior
Parking Features Attached, Paved
Garage Spaces 2.0
Community Features Street Lights, Sidewalks
Utilities Available Cable Available
Roof Type Architectural
Garage Yes
Building
Lot Description 1/2 Acre or Less
Story 2
Foundation Slab
Sewer Public Sewer
Water Public
Architectural Style Craftsman
New Construction Yes
Schools
Elementary Schools Abner Creek
Middle Schools Florence Chapel
High Schools James F. Byrnes
Others
HOA Fee Include None
Read Less Info
Want to know what your home might be worth? Contact us for a FREE valuation!

Our team is ready to help you sell your home for the highest possible price ASAP
Bought with DRB Group South Carolina, LLC






