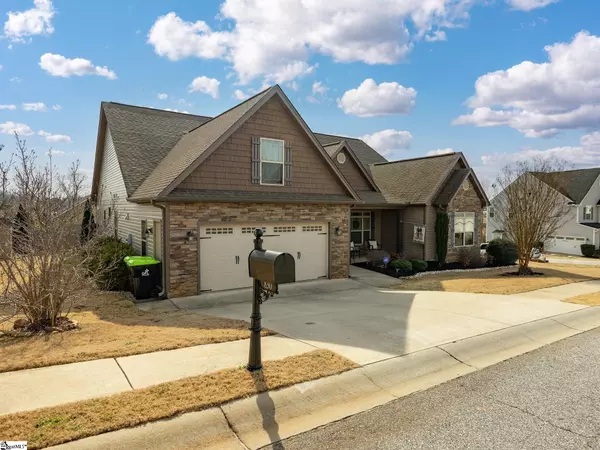$424,900
$424,900
For more information regarding the value of a property, please contact us for a free consultation.
4 Beds
3 Baths
3,202 SqFt
SOLD DATE : 03/31/2023
Key Details
Sold Price $424,900
Property Type Single Family Home
Sub Type Single Family Residence
Listing Status Sold
Purchase Type For Sale
Square Footage 3,202 sqft
Price per Sqft $132
Subdivision Other
MLS Listing ID 1491318
Sold Date 03/31/23
Style Craftsman
Bedrooms 4
Full Baths 3
HOA Fees $61/ann
HOA Y/N yes
Year Built 2013
Annual Tax Amount $1,904
Lot Size 0.290 Acres
Property Description
This gorgeous one-story home in the gated Glen Lake community is the home you've been waiting for! Located in the Boiling Springs area and the award-winning District 2 school system. Glen Lake has a wide variety of one-of-a-kind amenities, including a clubhouse with an Olympic-sized pool, two playgrounds, and a fully stocked lake with a dock that's great for fishing. This is the perfect for families of all sizes, with 4 bedrooms, 3 bathrooms and a bonus room! Upon entering the large foyer, you will find a spacious office which makes working from home both convenient and enjoyable. Then you'll find a large dining room with stunning columns and trey ceilings, perfect for hosting meals with friends and family. The foyer then takes you to the large living room with a eye-catching full rock fireplace. The kitchen, which was professionally painted in 2021, has a spacious center island that offers cabinet storage and additional counter space. The appliances are stainless steel and include a gas stovetop, dishwasher, and microwave as well as granite countertops and newly installed tile backsplash. The spacious breakfast room overlooks the fenced in backyard with a screened in porch and separate patio for grilling out. The large owner's suite includes a ceiling fan, trey ceiling and two nice walk-in closets. The master bath has a double vanity, ceramic tile floors and a large tile shower. All of the other bedrooms include ceiling fans and closets as well. The upstairs bonus room serves as the perfect man cave, game room or playroom. This home also boasts a spacious laundry room with a utility sink and leads out to the double car garage. You get more than just a home here, you get a community. Glen Lake also offers several social activities including neighborhood yard sales, bazaars and much more!
Location
State SC
County Spartanburg
Area 033
Rooms
Basement None
Interior
Interior Features High Ceilings, Ceiling Fan(s), Ceiling Cathedral/Vaulted, Ceiling Smooth, Tray Ceiling(s), Granite Counters, Countertops-Solid Surface, Walk-In Closet(s), Split Floor Plan
Heating Forced Air
Cooling Central Air
Flooring Carpet, Ceramic Tile, Wood
Fireplaces Number 1
Fireplaces Type Gas Log
Fireplace Yes
Appliance Cooktop, Dishwasher, Range, Microwave, Gas Water Heater, Tankless Water Heater
Laundry 1st Floor, Walk-in, Laundry Room
Exterior
Parking Features Attached, Paved
Garage Spaces 2.0
Fence Fenced
Community Features Clubhouse, Common Areas, Gated, Street Lights, Playground, Pool, Sidewalks, Water Access, Dock, Neighborhood Lake/Pond
Utilities Available Underground Utilities, Cable Available
Roof Type Composition
Garage Yes
Building
Lot Description 1/2 Acre or Less, Corner Lot, Sidewalk
Story 1
Foundation Slab
Sewer Public Sewer
Water Public, SWS
Architectural Style Craftsman
Schools
Elementary Schools Sugar Ridge Elementary
Middle Schools Boiling Springs
High Schools Boiling Springs
Others
HOA Fee Include None
Read Less Info
Want to know what your home might be worth? Contact us for a FREE valuation!

Our team is ready to help you sell your home for the highest possible price ASAP
Bought with Daniel & Company Real Estate






