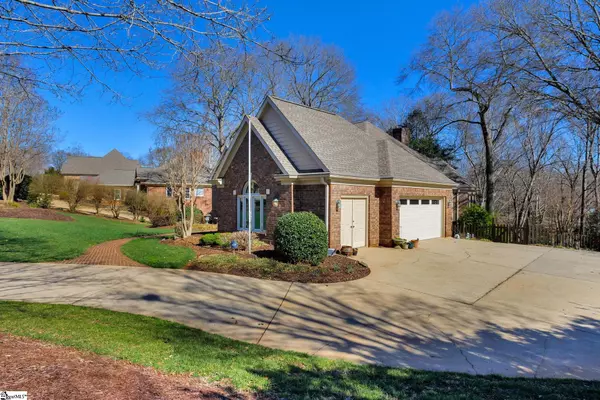$550,000
$550,000
For more information regarding the value of a property, please contact us for a free consultation.
3 Beds
3 Baths
3,163 SqFt
SOLD DATE : 03/08/2023
Key Details
Sold Price $550,000
Property Type Single Family Home
Sub Type Single Family Residence
Listing Status Sold
Purchase Type For Sale
Square Footage 3,163 sqft
Price per Sqft $173
Subdivision River Falls Plantation
MLS Listing ID 1491742
Sold Date 03/08/23
Style Ranch
Bedrooms 3
Full Baths 3
HOA Fees $20/ann
HOA Y/N yes
Annual Tax Amount $2,860
Lot Size 0.570 Acres
Property Description
Enjoy luxury living in this beautifully appointed, 3-bedroom, 3-bath home in the highly sought-after community of River Falls! This magnificent property, located on the 4th Green, boasts an attention to detail that is truly remarkable. From the gleaming hardwood and elegant tile floors to the intricate moldings, majestic pillars, arches, and custom plantation shutters, no detail has been overlooked. Step inside to the warm and inviting formal tiled entry that leads to the dining room with its stunning trey ceiling, chair rail, and elegant crown moldings. The great room, with its soaring cathedral ceiling, showcases beautiful hardwood floors and a brick-accented fireplace. The kitchen is a cook's paradise, featuring Mendel-Hawkins custom cabinetry, double gas ovens, appliance cabinets, pull-out trash bin, desk with bar area, and a large island with ample storage. The see-through, double-sided fireplace adds warmth and charm to the eat-in dining area. Just off the kitchen is a sunroom with a mini split heating and cooling system, and Trex deck that provides a peaceful sanctuary to just relax and enjoy the tree-top views of the beautifully landscaped yard that borders the 4th fairway at River Falls Golf Course. The owner's suite, with its hardwood floors, arched ceiling, and crown moldings, is a true oasis, complete with a newly refinished bathroom that features a dual sink vanity, a stunning, freestanding soaking tub, separate shower with built-in bench and a walk-in closet. There is also another bedroom on the main floor and an office that could easily be used as a bedroom as well as a full, newly refinished bathroom. The lower level offers a large multi-purpose room with a built-in Murphy bed and full bathroom. The lanai boasts an indoor "endless pool" with features for all swim and exercise levels. Off the lanai, there's an inviting outdoor patio area that's perfect for relaxing. The oversized 2 car garage includes a large workshop area that can also accommodate a golf cart. Some of the many upgrades include a new energy-efficient HVAC unit installed in April 2021, new refrigerator, washer and dryer in 2021, new garage door opener in 2022, new windows at the front of the home, new hot water heater in 2022, new attic insulation added, and a new roof installed in 2014 with gutter guards. Conveniently located to BMW and GSP airport. Don't miss your opportunity to own this breathtaking home. Schedule your appointment today!
Location
State SC
County Spartanburg
Area 033
Rooms
Basement Partially Finished, Walk-Out Access, Dehumidifier, Interior Entry
Interior
Interior Features Bookcases, High Ceilings, Ceiling Fan(s), Ceiling Cathedral/Vaulted, Ceiling Smooth, Tray Ceiling(s), Countertops-Solid Surface, Tub Garden, Walk-In Closet(s), Countertops-Other, Split Floor Plan, Pantry
Heating Forced Air, Multi-Units, Natural Gas
Cooling Central Air, Electric, Multi Units
Flooring Brick, Carpet, Ceramic Tile, Wood, Stone, Marble
Fireplaces Number 1
Fireplaces Type Gas Log, Gas Starter, See Through
Fireplace Yes
Appliance Gas Cooktop, Dishwasher, Disposal, Free-Standing Gas Range, Self Cleaning Oven, Oven, Refrigerator, Electric Oven, Double Oven, Gas Water Heater
Laundry Sink, 1st Floor, Walk-in, Gas Dryer Hookup, Electric Dryer Hookup
Exterior
Garage Attached, Paved, Garage Door Opener, Side/Rear Entry, Workshop in Garage, Key Pad Entry
Garage Spaces 2.0
Fence Fenced
Community Features Clubhouse, Common Areas, Golf, Street Lights, Pool, Tennis Court(s)
Utilities Available Underground Utilities, Cable Available
Waterfront Description Creek
Roof Type Composition
Parking Type Attached, Paved, Garage Door Opener, Side/Rear Entry, Workshop in Garage, Key Pad Entry
Garage Yes
Building
Lot Description 1/2 - Acre, On Golf Course, Sloped, Few Trees, Sprklr In Grnd-Full Yard
Story 1
Foundation Crawl Space, Basement
Sewer Septic Tank
Water Public, SJWD
Architectural Style Ranch
Schools
Elementary Schools River Ridge
Middle Schools Florence Chapel
High Schools James F. Byrnes
Others
HOA Fee Include None
Read Less Info
Want to know what your home might be worth? Contact us for a FREE valuation!

Our team is ready to help you sell your home for the highest possible price ASAP
Bought with Ponce Realty Group-2
Get More Information







