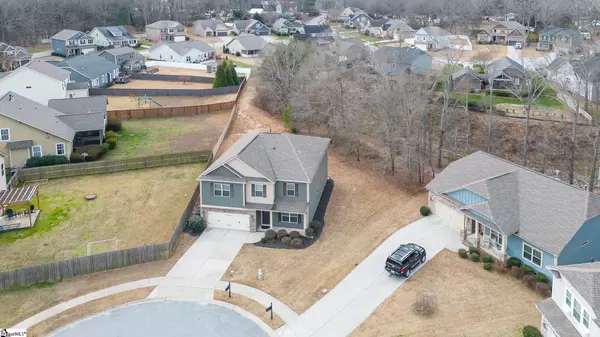$395,000
$399,900
1.2%For more information regarding the value of a property, please contact us for a free consultation.
5 Beds
3 Baths
3,103 SqFt
SOLD DATE : 05/02/2023
Key Details
Sold Price $395,000
Property Type Single Family Home
Sub Type Single Family Residence
Listing Status Sold
Purchase Type For Sale
Square Footage 3,103 sqft
Price per Sqft $127
Subdivision Tucker Branch
MLS Listing ID 1489640
Sold Date 05/02/23
Style Traditional
Bedrooms 5
Full Baths 3
HOA Fees $14/ann
HOA Y/N yes
Year Built 2016
Annual Tax Amount $2,271
Lot Size 10,890 Sqft
Lot Dimensions 32 x 178 x 149 x 149
Property Description
HERE'S THE ONE YOU'VE BEEN WAITING FOR! Awesome 5BR/3BA with a Large Bonus Room sitting on a 1/4 acre lot in a nice cul-de-sac close to Historic Downtown Ft Inn! Close to I-385 and just minutes from all the great shopping & restaurants at the Fairview Rd Corridor in Simpsonville. Life doesn't get any better than this! This Open Floor plan features a Spectacular Master Suite with double sinks, granite counter tops, separate tub & shower and double closets! There are 4 Bedrooms upstairs and one Bedroom with a full bathroom on the main level! The Formal Dining Room has beautiful, coffered ceilings and the main level shows off gorgeous "hand scraped" hardwood floors. The Spacious Kitchen features a huge center island, nice granite countertops and an abundance of 42" cabinets, stainless steel appliances and tiled backsplash. Upstairs you'll find a huge Bonus Room/Loft perfect for entertaining, exercise room or Home Theater. Out back is a screened porch perfect for relaxing on those great Carolina Nights. Hurry before it's gone. Priced right for over 3,000 sq. ft. Green Smart Energy Star Home with Tankless Hot Water Heater saves you $$ on utilities.
Location
State SC
County Laurens
Area 034
Rooms
Basement None
Interior
Interior Features Ceiling Fan(s), Ceiling Smooth, Tray Ceiling(s), Granite Counters, Open Floorplan, Walk-In Closet(s), Coffered Ceiling(s)
Heating Forced Air, Natural Gas
Cooling Central Air, Electric
Flooring Carpet, Ceramic Tile, Wood
Fireplaces Number 1
Fireplaces Type Gas Log
Fireplace Yes
Appliance Cooktop, Dishwasher, Disposal, Refrigerator, Range, Microwave, Tankless Water Heater
Laundry 2nd Floor, Walk-in, Laundry Room
Exterior
Parking Features Attached, Paved, Garage Door Opener
Garage Spaces 2.0
Community Features Street Lights, Sidewalks
Utilities Available Underground Utilities, Cable Available
Roof Type Architectural
Garage Yes
Building
Lot Description 1/2 Acre or Less, Cul-De-Sac, Sprklr In Grnd-Full Yard
Story 2
Foundation Slab
Sewer Public Sewer
Water Public, Greenville Water
Architectural Style Traditional
Schools
Elementary Schools Fountain Inn
Middle Schools Bryson
High Schools Hillcrest
Others
HOA Fee Include None
Read Less Info
Want to know what your home might be worth? Contact us for a FREE valuation!

Our team is ready to help you sell your home for the highest possible price ASAP
Bought with Bluefield Realty Group






