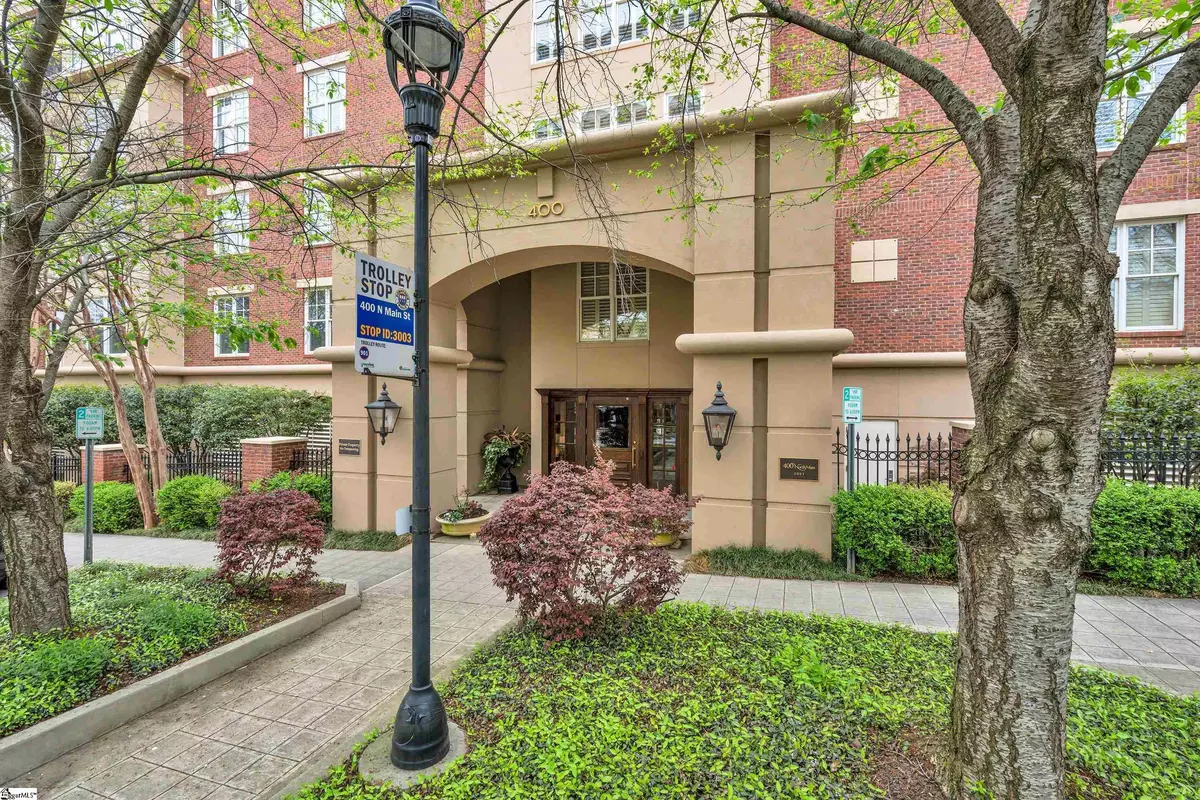$965,000
$998,000
3.3%For more information regarding the value of a property, please contact us for a free consultation.
3 Beds
3 Baths
2,183 SqFt
SOLD DATE : 05/04/2023
Key Details
Sold Price $965,000
Property Type Condo
Sub Type Condominium
Listing Status Sold
Purchase Type For Sale
Square Footage 2,183 sqft
Price per Sqft $442
Subdivision 400 North Main
MLS Listing ID 1495066
Sold Date 05/04/23
Style Traditional
Bedrooms 3
Full Baths 2
Half Baths 1
HOA Fees $949/mo
HOA Y/N yes
Annual Tax Amount $3,830
Lot Dimensions 0 x 0
Property Description
Yearning to live downtown but not sure about the weekend crowds and nightly activities? This location is just two blocks from the Hyatt on North Main nestled amongst mature oaks trees with private tranquil views. Truly, one of a kind floorplan designed by the owner who built the project. The kitchen features top of the line stainless steel appliances. The rich custom cabinetry is accented by onyx granite countertops. Be sure to check out the laundry room doors. They make a statement and certainly a conversation topic as you greet your guests at your door. The seller decided to leave them so the new owner could have bragging rights! You’ll find a spacious living room and dining room combination with a corner ventless fireplace with a gas starter. The existing logs are electric strictly for ambience. The remodeled master bath features a large walk-in shower, double vanities and gorgeous marble countertops. You will be smiling when your eyes gaze at the master closet. A custom designed closet as big as a bedroom so no worries for storage. Spend all but the deep winter months on the large tiled screen porch. The secondary bedroom has a full hall bath. The third bedroom has a deep closet and can handle a double bed. The owner installed built-in cabinets making it a perfect study. Don’t miss the closet storage on the 3rd floor next to the elevator plus the garage level offers private caged closets for long term storage. No grilling is allowed on your porch but check out the private patio on the garage level with a grill and plenty of seating for summertime fun with neighbors. Another plus is that the unit comes with two parking spaces in the garage area and one on the outside gated parking area. Come see it and you will be SOLD for sure.
Location
State SC
County Greenville
Area 076
Rooms
Basement None
Interior
Interior Features Bookcases, High Ceilings, Ceiling Fan(s), Ceiling Smooth, Granite Counters, Open Floorplan, Tub Garden, Walk-In Closet(s), Elevator, Pantry
Heating Forced Air, Natural Gas
Cooling Central Air
Flooring Ceramic Tile, Wood, Marble
Fireplaces Number 1
Fireplaces Type Gas Starter
Fireplace Yes
Appliance Gas Cooktop, Dishwasher, Disposal, Self Cleaning Oven, Refrigerator, Ice Maker, Warming Drawer, Microwave-Convection, Electric Water Heater
Laundry 1st Floor, Gas Dryer Hookup, Laundry Room
Exterior
Exterior Feature Elevator
Garage Combination, Paved, Covered
Garage Spaces 3.0
Community Features Lawn Maintenance, Landscape Maintenance
Utilities Available Underground Utilities, Cable Available
Roof Type Other
Garage Yes
Building
Lot Description Few Trees, Sprklr In Grnd-Full Yard
Story 1
Foundation Slab
Sewer Public Sewer
Water Public, REWA
Architectural Style Traditional
Schools
Elementary Schools Stone
Middle Schools League
High Schools Greenville
Others
HOA Fee Include Common Area Ins., Maintenance Structure, Gas, Insurance, Maintenance Grounds, Trash, By-Laws, Parking, Restrictive Covenants
Read Less Info
Want to know what your home might be worth? Contact us for a FREE valuation!

Our team is ready to help you sell your home for the highest possible price ASAP
Bought with Non MLS
Get More Information







