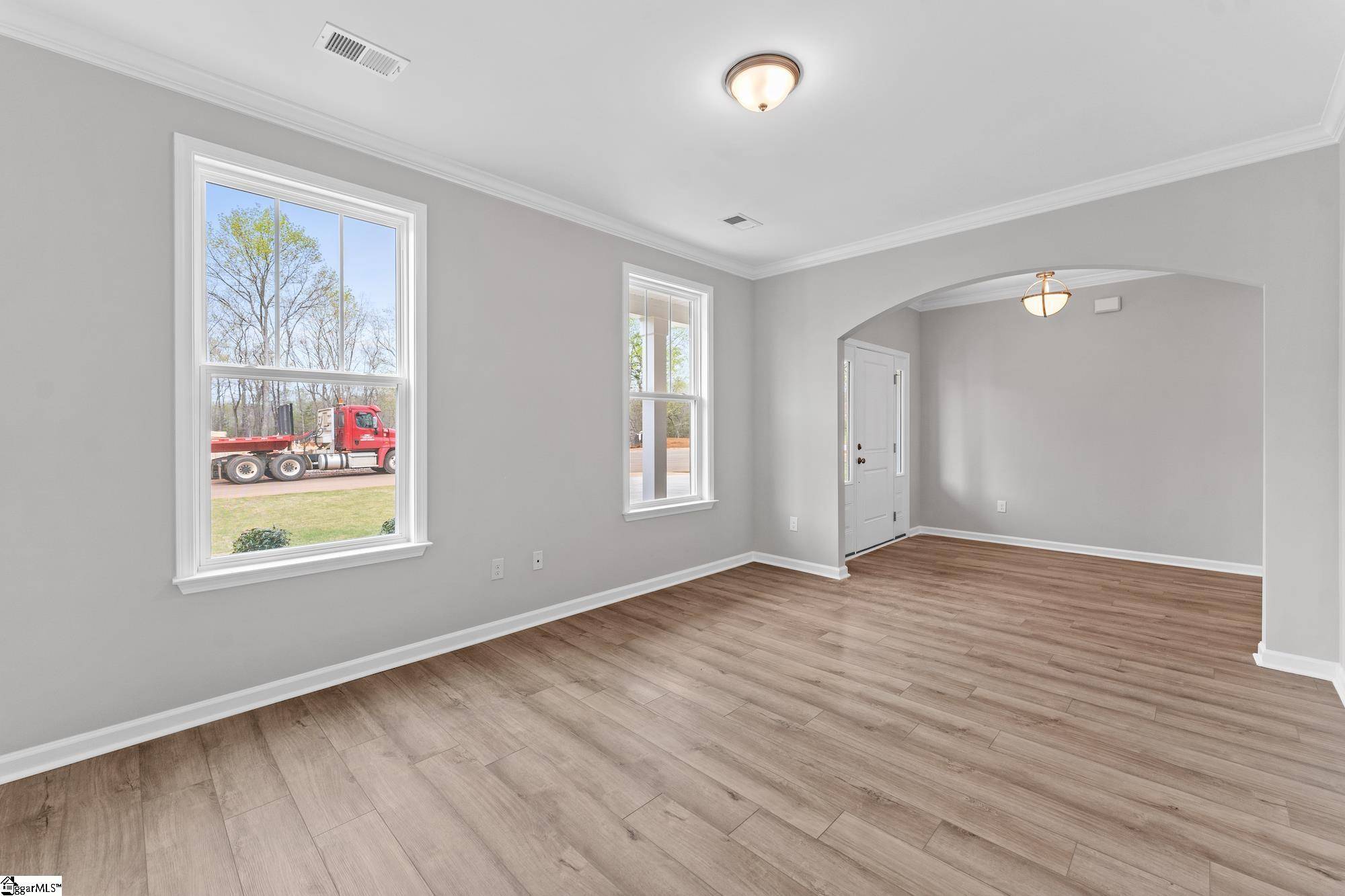$528,650
$539,000
1.9%For more information regarding the value of a property, please contact us for a free consultation.
5 Beds
4 Baths
4,068 SqFt
SOLD DATE : 04/26/2023
Key Details
Sold Price $528,650
Property Type Single Family Home
Sub Type Single Family Residence
Listing Status Sold
Purchase Type For Sale
Approx. Sqft 4000-4199
Square Footage 4,068 sqft
Price per Sqft $129
Subdivision Providence Farm
MLS Listing ID 1490186
Sold Date 04/26/23
Style Patio,Craftsman
Bedrooms 5
Full Baths 4
Construction Status New Construction
HOA Fees $31/ann
HOA Y/N yes
Year Built 2023
Building Age New Construction
Lot Size 0.520 Acres
Lot Dimensions 80 x 289
Property Sub-Type Single Family Residence
Property Description
Providence Farm II is now open for sales offering predesigned market homes and customer pick builds. Offering 1/2 acre homesites sprawling with gorgeous mature hardwood trees adding to the privacy of each homesite. Call me or come see me. This well styled Yate E gives you space both inside and out, just over 4,000 SQFT and sitting on .52 acre homesite. Walking in you will see elegant arched entry that leads to the formal living and formal dining with coffered ceiling. Passing through the butlers pantry you will find yourself in the gourmet kitchen that over looks the eat-in and large family room. This kitchen features GE gas 5 burner cook top, profile micro/oven combo wall unit, white apron farm house sink, upgraded blue cabinets with gold hardware, and DOUBLE island. From the family room you will notice the cutest pet pad ( kids love this ), garage entry that is connected to a bonus organization space that would make for a perfect drop zone. There is also a full bath and guest room on the main level. Upstairs you will see 3 secondary bedrooms, each with a walk-in-closet. 2 of the bedrooms share a jack-n-jill style bathroom. The 3rd bedroom has access to the balcony, and contently located next to a full bath and spacious loft. There is a nice sized laundry room with a folding table and small laundry pass through door that leads to the larger of primary closets, very convenient. Step into the jaw dropping primary suite that features a spacious bedroom, sitting area and full bath. Primary bath features double vanity, tile shower with rain shower head, private water closet, linen closet, and double walk-in-closet. This is a must see and wont last long. Enjoy the covered patio and the view of your own mini forest.
Location
State SC
County Spartanburg
Area 015
Rooms
Basement None
Interior
Interior Features High Ceilings, Ceiling Fan(s), Ceiling Blown, Ceiling Smooth, Open Floorplan, Walk-In Closet(s), Countertops-Other, Coffered Ceiling(s), Countertops – Quartz, Pantry
Heating Natural Gas
Cooling Central Air
Flooring Carpet, Ceramic Tile, Vinyl
Fireplaces Number 1
Fireplaces Type Gas Log
Fireplace Yes
Appliance Cooktop, Dishwasher, Disposal, Electric Cooktop, Electric Oven, Microwave, Gas Water Heater, Tankless Water Heater
Laundry Sink, In Kitchen, Gas Dryer Hookup, Electric Dryer Hookup, Laundry Room
Exterior
Exterior Feature Balcony
Parking Features Attached, Paved, Garage Door Opener
Garage Spaces 3.0
Community Features None
Utilities Available Cable Available
Waterfront Description Zoned/See Remarks
Roof Type Architectural
Garage Yes
Building
Lot Description 1/2 - Acre, Cul-De-Sac, Few Trees, Wooded, Sprklr In Grnd-Partial Yd
Story 2
Foundation Slab
Builder Name Mungo Homes
Sewer Septic Tank
Water Public
Architectural Style Patio, Craftsman
New Construction Yes
Construction Status New Construction
Schools
Elementary Schools Sugar Ridge Elementary
Middle Schools Boiling Springs
High Schools Boiling Springs
Others
HOA Fee Include None
Read Less Info
Want to know what your home might be worth? Contact us for a FREE valuation!

Our team is ready to help you sell your home for the highest possible price ASAP
Bought with Mungo Homes Properties, LLC






