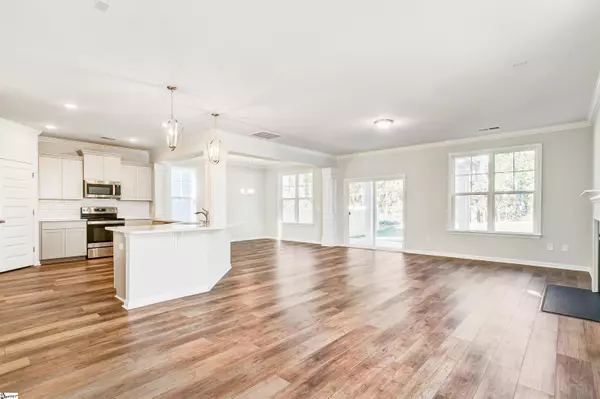$469,000
$475,000
1.3%For more information regarding the value of a property, please contact us for a free consultation.
3 Beds
3 Baths
2,506 SqFt
SOLD DATE : 05/15/2023
Key Details
Sold Price $469,000
Property Type Single Family Home
Sub Type Single Family Residence
Listing Status Sold
Purchase Type For Sale
Approx. Sqft 2400-2599
Square Footage 2,506 sqft
Price per Sqft $187
Subdivision Indigo Pointe
MLS Listing ID 1489511
Sold Date 05/15/23
Style Craftsman
Bedrooms 3
Full Baths 2
Half Baths 1
Construction Status New Construction
HOA Fees $30/ann
HOA Y/N yes
Year Built 2022
Lot Size 5,227 Sqft
Lot Dimensions 0.12
Property Sub-Type Single Family Residence
Property Description
Great Location & Upgrades Galore! This brand NEW construction (2450 SF) is conveniently located in the heart of Greenville County (3-5 minutes from the I-Car Campus, I-85/385, Verdae Blvd, and shopping). This special house is built within a greenbelt of nature surrounding the community with a spacious, private backyard, and a peaceful WATER POND VIEW. Amenities in this community include a pool, cabana, playground, and walking trails. This particular house has a very convenient access to the pretty WALKING TRAIL right behind the backyard! The home has tons of NATURAL LIGHT upstairs and downstairs. It has a unique blend of harmonious colors, sound features, plenty of storage, high quality materials, and energy-saving technology ALL-IN-ONE! The luxury vinyl plank flooring on the entire 1st floor shows the OPENNESS of this floorplan which connects the gourmet kitchen, elegant dining room, and the family room. There is a gas fireplace and pre-wired 5.1 surround sound system on the first floor for entertaining and family gatherings. The thoughtfully designed kitchen features a large extensive Quartz countertop kitchen island, a sizable walk-in pantry, microwave vents to the outside, romantic pendant lights over the kitchen countertop, level 3 upgraded kitchen cabinets with a beautiful buttercream backsplash. Classic crown molding has been added to the 1st floor and primary suite. The private primary suite features a sitting area, 9-ft vaulted tray ceiling, a large garden tub, separate shower with Quartz walls, his/her walk-in closets, and a convenient pass through to the laundry room. Both the master bathroom and the 2nd bathroom have double sinks, classic framed mirrors, and ceramic tile flooring. The roomy OPEN LOFT can be used as an office or a flex room, or easily converted into a 4th bedroom. Bedrooms #2 and #3 both overlook the private backyard with views of the beautiful pond surrounded by greenery. The house has an excellent energy efficiency HERS rating due to quality insulation and low-maintenance fiber cement siding. The garage has a dedicated 220V outlet for EV car charging, a tankless water heater, and a utility sink. Every light bulb is a LED bulb which lasts for years. No need to wait for a new construction with an unsure closing date and designs. This BRAND NEW home is ready for you on a peaceful pond! Don't forget to check out the 3D Matterport and the walk-through video.
Location
State SC
County Greenville
Area 030
Rooms
Basement None
Interior
Interior Features 2 Story Foyer, High Ceilings, Ceiling Smooth, Tray Ceiling(s), Open Floorplan, Tub Garden, Walk-In Closet(s), Countertops – Quartz, Pantry
Heating Forced Air, Natural Gas
Cooling Central Air, Electric
Flooring Carpet, Ceramic Tile, Other
Fireplaces Number 1
Fireplaces Type Gas Log
Fireplace Yes
Appliance Dishwasher, Disposal, Self Cleaning Oven, Electric Oven, Free-Standing Electric Range, Range, Warming Drawer, Microwave, Electric Water Heater, Gas Water Heater, Tankless Water Heater
Laundry 2nd Floor, Walk-in, Electric Dryer Hookup, Laundry Room
Exterior
Parking Features Attached, Paved, Garage Door Opener
Garage Spaces 2.0
Community Features Common Areas, Street Lights, Recreational Path, Pool, Sidewalks, Neighborhood Lake/Pond
Utilities Available Cable Available
View Y/N Yes
View Water
Roof Type Architectural
Garage Yes
Building
Building Age New Construction
Lot Description 1/2 Acre or Less, Sidewalk
Story 2
Foundation Slab
Builder Name Mungo Homes
Sewer Public Sewer
Water Public, Greenville Water
Architectural Style Craftsman
New Construction Yes
Construction Status New Construction
Schools
Elementary Schools Mauldin
Middle Schools Dr. Phinnize J. Fisher
High Schools J. L. Mann
Others
HOA Fee Include None
Read Less Info
Want to know what your home might be worth? Contact us for a FREE valuation!

Our team is ready to help you sell your home for the highest possible price ASAP
Bought with Wilson Associates
Get More Information







