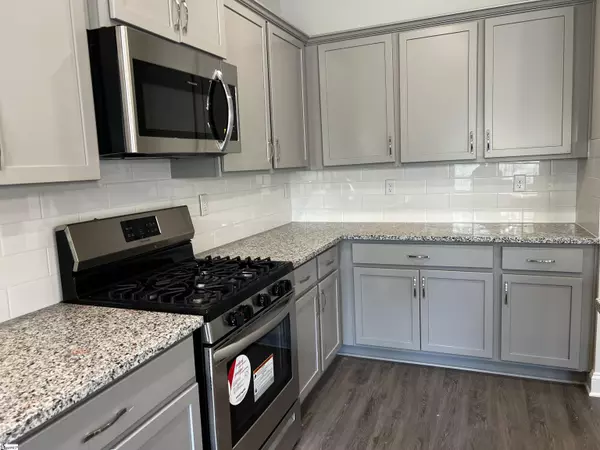$370,200
$379,200
2.4%For more information regarding the value of a property, please contact us for a free consultation.
4 Beds
3 Baths
2,604 SqFt
SOLD DATE : 05/15/2023
Key Details
Sold Price $370,200
Property Type Single Family Home
Sub Type Single Family Residence
Listing Status Sold
Purchase Type For Sale
Square Footage 2,604 sqft
Price per Sqft $142
Subdivision Bracken Woods
MLS Listing ID 1491062
Sold Date 05/15/23
Style Ranch
Bedrooms 4
Full Baths 3
HOA Fees $29/ann
HOA Y/N yes
Annual Tax Amount $1,600
Lot Size 9,147 Sqft
Lot Dimensions 125 x 20
Property Description
*MOVE IN READY* Welcome to the spacious 2604 plan by Adams Homes, a very spacious 4 bedroom 3 full bath home. As you enter the grand foyer, the home opens up to an open oversized family room, kitchen and eat-in dining experience, accompanied with a kitchen island and walk-in pantry. This beautiful 1.5 story home has ALL YOU NEED on the main level including the owner suite (18'1 x 13'1) and 2 additional bedrooms. Huge walk in laundry room, with a linen closet and enough space for your imagination. The larger main level secondary bedroom (15'7 x 12'2)also offers a walk-in closet. The upper level offers a huge 17'10x 14'7recreational room, full bathroom and bedroom. You do NOT want to miss this opportunity! Homes feature All Brick exterior, cedar shutters, architectural roof, granite counters, stainless steel appliances including stove, dishwasher and built-in microwave, LVP and Carpet flooring, crown molding, ceiling fans. Some plans include covered Back Porches. Great Location!! Close to Lockheed Martin, Michelin and many other businesses. USDA (rural) 100% financing eligible! Less than 6 miles from Prisma Health's Greenville Memorial Hospital and minutes to DOWNTOWN GREENVILLE. Please contact Agent for details or to schedule an appointment. (Model Home address 1 Bracken Woods Way, Piedmont SC 29673)
Location
State SC
County Greenville
Area 050
Rooms
Basement None
Interior
Interior Features High Ceilings, Tray Ceiling(s), Granite Counters, Walk-In Closet(s), Pantry, Radon System
Heating Natural Gas
Cooling Central Air, Electric
Flooring Carpet, Vinyl
Fireplaces Type None
Fireplace Yes
Appliance Dishwasher, Disposal, Free-Standing Gas Range, Microwave, Gas Water Heater
Laundry 1st Floor, Electric Dryer Hookup, Walk-in, Laundry Room
Exterior
Garage Attached, Paved, Garage Door Opener
Garage Spaces 2.0
Community Features Common Areas, Street Lights, Playground, Sidewalks
Utilities Available Underground Utilities
Roof Type Architectural
Garage Yes
Building
Lot Description 1/2 Acre or Less, Sloped, Few Trees
Story 1
Foundation Slab
Sewer Public Sewer
Water Public, Greenville Water
Architectural Style Ranch
New Construction Yes
Schools
Elementary Schools Grove
Middle Schools Tanglewood
High Schools Southside
Others
HOA Fee Include None
Acceptable Financing USDA Loan
Listing Terms USDA Loan
Read Less Info
Want to know what your home might be worth? Contact us for a FREE valuation!

Our team is ready to help you sell your home for the highest possible price ASAP
Bought with Keller Williams DRIVE
Get More Information







