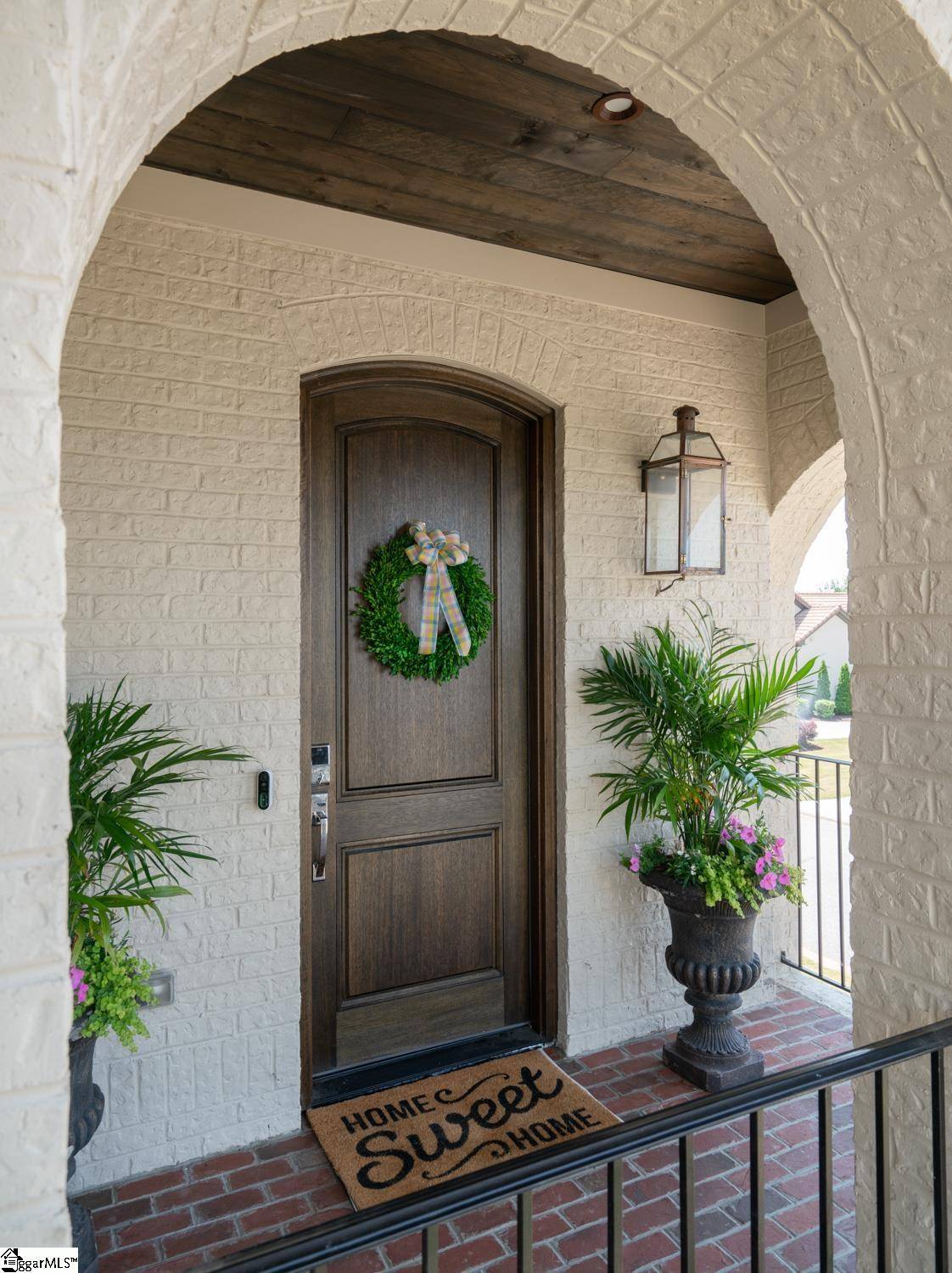$965,000
$969,000
0.4%For more information regarding the value of a property, please contact us for a free consultation.
4 Beds
4 Baths
3,172 SqFt
SOLD DATE : 05/16/2023
Key Details
Sold Price $965,000
Property Type Single Family Home
Sub Type Single Family Residence
Listing Status Sold
Purchase Type For Sale
Approx. Sqft 3200-3399
Square Footage 3,172 sqft
Price per Sqft $304
Subdivision Montebello
MLS Listing ID 1494548
Sold Date 05/16/23
Style European
Bedrooms 4
Full Baths 4
HOA Fees $187/ann
HOA Y/N yes
Year Built 2021
Annual Tax Amount $4,837
Lot Size 5,227 Sqft
Lot Dimensions 60 x 87 x 60 x 88
Property Sub-Type Single Family Residence
Property Description
Enjoy European living at the base of Paris Mountain. Located in Montebello, one of Greenville's most prestigious gated communities and only minutes away to vibrant award-winning downtown Greenville and the beautiful Blue Ridge Mountains. This incredible villa boasts charm, superior finishes, curb appeal galore and is located in the gorgeous Villaggio section of the community. This unique phase of Montebello features homes with Italian architectural exteriors tucked in a lush, manicured streetscape featuring a divided main drive with numerous planters, a gorgeous custom water fountain and ends in the large park which features a bocce ball court, putting green and pavilion ideal for get-togethers. The Villaggio also features fantastic mountain views and stunning sunsets all enjoyable from the numerous parks and sidewalks located throughout the community. This lovely home is a little over 1.5 years old and has all the latest and greatest you would expect from a newly built home. The care and thought that went into the design and floor plan of the home are very evident. The interior features hardwood floors and 10' ceilings. The great room is the ideal place for entertaining with a gas log fireplace that features a gorgeous brick tile surround that wraps the fireplace walls to the ceiling. An abundance of natural light floods the home, and all windows feature gorgeous plantation shutters. The great room has access to the covered loggia ideal for enjoying the outdoors throughout the seasons. The gorgeous, stained wood ceiling detail and brick pavers blend perfectly with the designer touches throughout the home. Steps away is the gorgeous dining room and the magnificent kitchen which features custom white cabinetry, designer stainless steel appliances (Viking refrigerator, Fulgor Milanto Range with double ovens and a gas 6 burner top and griddle, built-in microwave and dishwasher), beautiful granite counter-tops with tile back splash that goes all the way to the ceiling around the range hood, a large walk-in pantry with custom shelves and a large eat-in breakfast island. A wonderful wet bar with custom cabinets is steps away making this open concept home ideal for entertaining and family gatherings. A large laundry room boasts custom cabinetry, has tons of room for folding and organizing and has a laundry sink. Steps away in the back foyer is the master suite which is ideally located for privacy and features hardwood flooring and a ship lap ceiling detail. The master bath is accessed through a sliding "barn" door and features a large, tiled shower with two rain head faucets, dual vanity sinks and a separate commode room. The large custom designed walk-in closet has space to spare with plenty of drawers and shelves. Also located on the main floor is a guest suite with a full bath. This wonderful bedroom is an ideal flex space as it could be another main floor bedroom, a nursery, a home office, a workout room, a main floor den area...there are so many possibilities! Upstairs there is a large rec room PLUS two large bedrooms each with their own private bathrooms. The two-car garage has a rear entry to the back alley, an extra parking pad, a pedestrian door, built in cabinetry and an epoxy floor. Other features include: hardwood floors throughout, showers have upgraded glass enclosures, all baths have tile walls to the ceiling, gas lantern at front door, sunshades on loggia, TV on loggia conveys with property, landscaping has up-lighting. Enjoy gated community living along with the many beautifully landscaped common area parks, clubhouse, bocce ball court, putting green, stocked fishing lake, pool, playground, tennis, and just minutes from downtown Greenville, Paris Mtn State Park, Swamp Rabbit Trail and Furman University. HOA dues are $2250 per year, Villaggio landscape dues will be approx. $765 bi-annually after the lots are split. This covers: mowing, blowing, edging, shrub pruning, grass fertilization and mulch once a year.
Location
State SC
County Greenville
Area 010
Rooms
Basement None
Interior
Interior Features High Ceilings, Ceiling Fan(s), Ceiling Smooth, Granite Counters, Open Floorplan, Walk-In Closet(s), Wet Bar, Countertops – Quartz, Pantry
Heating Multi-Units, Natural Gas
Cooling Central Air, Electric, Multi Units
Flooring Ceramic Tile, Wood
Fireplaces Number 1
Fireplaces Type Gas Log
Fireplace Yes
Appliance Dishwasher, Disposal, Dryer, Free-Standing Gas Range, Refrigerator, Washer, Electric Oven, Double Oven, Microwave, Gas Water Heater, Tankless Water Heater
Laundry Sink, 1st Floor, Walk-in, Laundry Room
Exterior
Exterior Feature Under Ground Irrigation
Parking Features Attached, Parking Pad, Paved, Garage Door Opener, Side/Rear Entry, Yard Door, Other
Garage Spaces 2.0
Community Features Clubhouse, Common Areas, Gated, Street Lights, Playground, Pool, Sidewalks, Tennis Court(s), Lawn Maintenance, Landscape Maintenance, Neighborhood Lake/Pond
Utilities Available Underground Utilities, Cable Available
Roof Type Tile
Garage Yes
Building
Lot Description 1/2 Acre or Less, Sidewalk, Other, Sprklr In Grnd-Full Yard
Story 2
Foundation Crawl Space
Sewer Public Sewer
Water Public, Greenville Water
Architectural Style European
Schools
Elementary Schools Summit Drive
Middle Schools Sevier
High Schools Wade Hampton
Others
HOA Fee Include Common Area Ins.,Electricity,Maintenance Grounds,Pool,Recreation Facilities,Security,Street Lights,By-Laws,Restrictive Covenants
Read Less Info
Want to know what your home might be worth? Contact us for a FREE valuation!

Our team is ready to help you sell your home for the highest possible price ASAP
Bought with RE/MAX Moves Simpsonville






