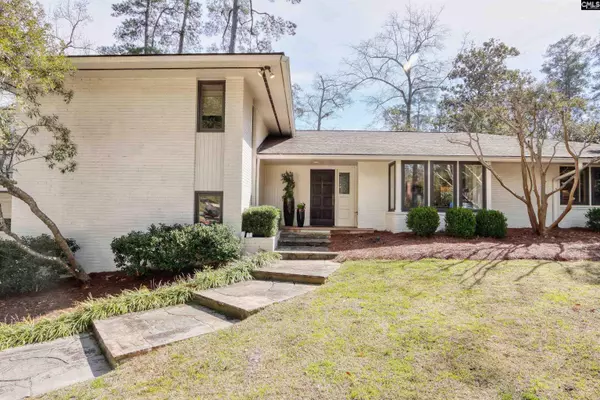$875,000
For more information regarding the value of a property, please contact us for a free consultation.
4 Beds
4 Baths
3,531 SqFt
SOLD DATE : 05/17/2023
Key Details
Property Type Single Family Home
Sub Type Single Family
Listing Status Sold
Purchase Type For Sale
Square Footage 3,531 sqft
Price per Sqft $252
Subdivision Heathwood
MLS Listing ID 557963
Sold Date 05/17/23
Style Tri-Level
Bedrooms 4
Full Baths 4
Year Built 1955
Lot Size 0.600 Acres
Property Description
Welcome to this stunning mid-century modern home nestled in the coveted Heathwood neighborhood. With 4 bedrooms and 4 bathrooms, this spacious and contemporary home offers the perfect blend of style and comfort. Step inside and be greeted by an open-concept living area that is flooded with natural light, thanks to large floor-to-ceiling windows that offer beautiful views of the surrounding landscape. The living area seamlessly flows into the dining room, which offers ample space for formal or casual dining and has easy access to the outdoor patio. The home offers 4 large bedrooms, 2 of which have en-suite bathrooms. The master suite has a large soaking tub and access to a private outdoor porch. The lower level provides ample room to spread out with additional living space. The lower den also features a fireplace and large windows for more natural light plus there is an office and a full bathroom. The bonus room provides tons of options as it could be a 5th bedroom. Outside, you'll find an oversized patio that is perfect for entertaining, as well as a large lot that offers endless possibilities for outdoor activities. The lush landscaping provides privacy and creates a serene atmosphere that is sure to be enjoyed by all. The location of this home offers convenient access to schools, parks, shopping, dining, and entertainment. Don't miss out on the opportunity to make this incredible mid-century modern home your own!
Location
State SC
County Richland
Area East Columbia
Rooms
Other Rooms Bonus-Finished, Office
Primary Bedroom Level Second
Master Bedroom Balcony-Deck, Closet-His & Her, Bath-Private, Ceiling Fan, Floors-Hardwood, Tub-Free Standing
Bedroom 2 Main Bath-Private, Tub-Shower, Built-ins, Closet-Private, Floors - Carpet
Dining Room Main Molding, Recessed Lights, Floors-EngineeredHardwood
Kitchen Main Counter Tops-Solid Surfac, Backsplash-Tiled, Cabinets-Painted, Recessed Lights, Floors - Concrete
Interior
Heating Central
Cooling Central
Fireplaces Number 2
Fireplaces Type Wood Burning
Equipment Tankless H20
Laundry Closet
Exterior
Exterior Feature Patio
Parking Features Garage Attached, Front Entry
Garage Spaces 1.0
Fence Rear Only Wood, Rear Only-Chain Link
Street Surface Paved
Building
Story 3
Foundation Crawl Space, Slab
Sewer Public
Water Public
Structure Type Brick-All Sides-AbvFound
Schools
Elementary Schools Brennen
Middle Schools Crayton
High Schools A. C. Flora
School District Richland One
Read Less Info
Want to know what your home might be worth? Contact us for a FREE valuation!

Our team is ready to help you sell your home for the highest possible price ASAP
Bought with Live Oak Real Estate






