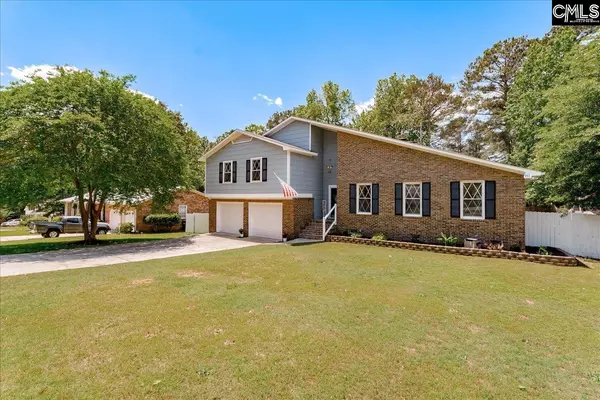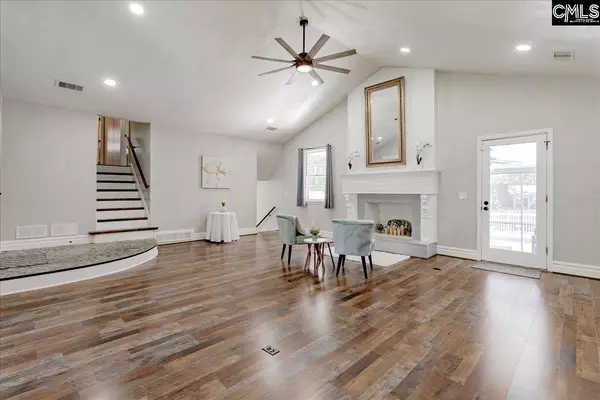$272,500
For more information regarding the value of a property, please contact us for a free consultation.
3 Beds
3 Baths
1,711 SqFt
SOLD DATE : 05/19/2023
Key Details
Property Type Single Family Home
Sub Type Single Family
Listing Status Sold
Purchase Type For Sale
Square Footage 1,711 sqft
Price per Sqft $163
Subdivision Old Friarsgate
MLS Listing ID 561822
Sold Date 05/19/23
Style Traditional,Tri-Level
Bedrooms 3
Full Baths 3
Year Built 1975
Lot Size 0.340 Acres
Property Description
Want to feel like you are always on vacation? Don't worry, be happy is this homes theme. Completely remodeled with brand new flooring, fresh interior and exterior paint, updated bathrooms, and a stunning kitchen too! You will love entertaining in the open floor plan that is captivating, with soaring cathedral ceilings and a beautiful fireplace. Enjoy cooking with all new stainless appliances, cabinets (including a pantry), farmhouse sink, tile backsplash, and butcher block countertops. The office with barn door is the perfect bonus space. All three spacious bedrooms are on the second level including the primary suite, featuring crown molding, his-and-her closets and an updated bath with tile shower and a spa shower head. Downstairs on the lower level you will find incredible storage with floor to ceiling cabinets, washer and dryer, and a 2-car garage with an additional storage room. Last but not least there is also another full bath that leads out to the highlight of this home - a HUGE saltwater pool with a brand new liner and screened-in-porch! Spend your days lounging by the pool, soaking up the sun and taking a refreshing dip in the crystal-clear water. The screened-in-porch is the perfect spot to unwind with a good book, enjoy a meal or simply take in the breathtaking views of the surrounding landscape. Don't miss out on the opportunity to make memories that will last a lifetime in this beautiful home. Close to all Irmo offers!
Location
State SC
County Richland
Area Irmo/St Andrews/Ballentine
Rooms
Other Rooms Office
Primary Bedroom Level Second
Master Bedroom Closet-His & Her, Bath-Private, Ceiling Fan, Closet-Private, Floors-Laminate, Spa/Multiple Head Shower
Bedroom 2 Second Bath-Shared, Tub-Shower, Ceiling Fan, Closet-Private, Floors-Laminate
Dining Room Main Floors-Laminate
Kitchen Main Pantry, Floors-Laminate, Counter Tops - Other, Backsplash-Tiled, Cabinets-Glazed, Recessed Lights
Interior
Interior Features Ceiling Fan, Garage Opener, Smoke Detector, Attic Pull-Down Access, Attic Access
Heating Central, Gas Pac
Cooling Central
Fireplaces Number 1
Fireplaces Type Wood Burning
Equipment Dishwasher, Disposal, Dryer, Refrigerator, Washer, Microwave Built In, Stove Exhaust Vented Exte, Tankless H20, Gas Water Heater
Laundry Closet, Mud Room
Exterior
Exterior Feature Patio, Shed, Gutters - Partial, Front Porch - Covered, Back Porch - Screened
Parking Features Garage Attached, Front Entry
Garage Spaces 2.0
Fence Around Pool, Privacy Fence, Rear Only Wood
Pool Yes
Street Surface Paved
Building
Lot Description Cul-de-Sac
Story 1.5
Foundation Crawl Space
Sewer Public
Water Public
Structure Type Brick-Partial-AbvFound,Wood Fiber-Masonite
Schools
Elementary Schools Dutch Fork
Middle Schools Dutch Fork
High Schools Dutch Fork , Spring Hill High School
School District Lexington/Richland Five
Read Less Info
Want to know what your home might be worth? Contact us for a FREE valuation!

Our team is ready to help you sell your home for the highest possible price ASAP
Bought with Century 21 Vanguard






