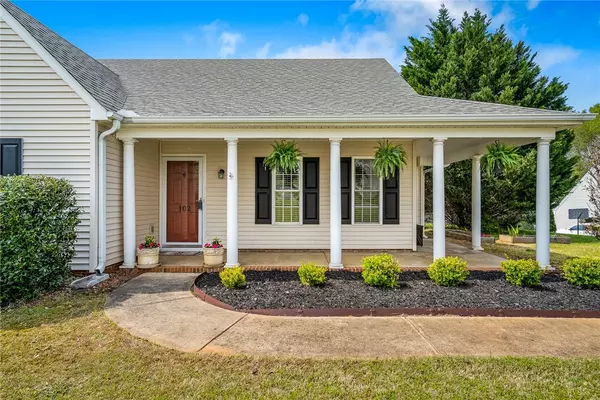$235,500
$219,900
7.1%For more information regarding the value of a property, please contact us for a free consultation.
3 Beds
2 Baths
1,412 SqFt
SOLD DATE : 05/22/2023
Key Details
Sold Price $235,500
Property Type Single Family Home
Sub Type Single Family Residence
Listing Status Sold
Purchase Type For Sale
Square Footage 1,412 sqft
Price per Sqft $166
Subdivision Sandy Springs Ridge
MLS Listing ID 20261040
Sold Date 05/22/23
Style Traditional
Bedrooms 3
Full Baths 2
HOA Y/N No
Total Fin. Sqft 1412
Year Built 2009
Annual Tax Amount $1,250
Tax Year 2023
Lot Size 0.570 Acres
Acres 0.57
Property Description
*This home has received multiple offers. The deadline for offers is 11am EST, April 26, 2023.* This single story Southern Charmer will melt your heart with its corner-wrapping covered front porch. The vaulted living room is large and features a decorative fireplace that could be connected to gas logs. The living room easily flows into the dining area, which also features a vaulted ceiling, creating an open and expansive feel. The kitchen's close proximity to both spaces is ideal to ensure the Chef "never feels left out!" The Primary bedroom has a large walk in closet as well as an en suite with soaking tub, walk in shower and oversized vanity. There are two other bedrooms that share a guest bathroom. A large attraction to this home is what you will find as you step out the back door of the living room - you'll find a large, level, fenced backyard with rear privacy and coziest patio! There are also two storage buildings. You're just about 5 minutes to I-85, 10 minutes to Clemson, 10 minutes to Anderson and less than 30 minutes to Greenville!
Location
State SC
County Anderson
Area 101-Anderson County, Sc
Rooms
Basement None
Main Level Bedrooms 3
Interior
Interior Features Bathtub, Ceiling Fan(s), Cathedral Ceiling(s), Fireplace, High Ceilings, Jetted Tub, Laminate Countertop, Bath in Primary Bedroom, Separate Shower, Cable TV, Upper Level Primary, Walk-In Closet(s), Walk-In Shower
Heating Electric, Heat Pump
Cooling Central Air, Forced Air
Flooring Carpet, Vinyl
Fireplaces Type Gas, Option
Fireplace Yes
Window Features Blinds,Tilt-In Windows,Vinyl
Appliance Convection Oven, Dishwasher, Electric Oven, Electric Range, Electric Water Heater, Disposal, Microwave, Smooth Cooktop
Laundry Washer Hookup, Electric Dryer Hookup
Exterior
Exterior Feature Fence, Porch, Patio
Parking Features None, Driveway
Fence Yard Fenced
Utilities Available Electricity Available, Natural Gas Available, Sewer Available, Water Available, Cable Available
Waterfront Description None
Water Access Desc Public
Roof Type Architectural,Shingle
Accessibility Low Threshold Shower
Porch Front Porch, Patio
Garage No
Building
Lot Description Level, Outside City Limits, Subdivision
Entry Level One
Foundation Slab
Sewer Public Sewer
Water Public
Architectural Style Traditional
Level or Stories One
Structure Type Vinyl Siding
Schools
Elementary Schools Lafrance
Middle Schools Riverside Middl
High Schools Pendleton High
Others
Tax ID 065-08-01-002
Security Features Smoke Detector(s)
Acceptable Financing USDA Loan
Listing Terms USDA Loan
Financing Cash
Read Less Info
Want to know what your home might be worth? Contact us for a FREE valuation!

Our team is ready to help you sell your home for the highest possible price ASAP
Bought with Western Upstate KW






