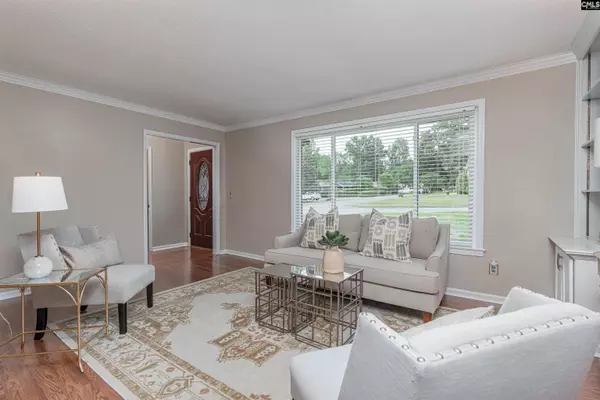$274,999
For more information regarding the value of a property, please contact us for a free consultation.
4 Beds
2 Baths
1,967 SqFt
SOLD DATE : 05/22/2023
Key Details
Property Type Single Family Home
Sub Type Single Family
Listing Status Sold
Purchase Type For Sale
Square Footage 1,967 sqft
Price per Sqft $142
Subdivision Old Friarsgate
MLS Listing ID 562338
Sold Date 05/22/23
Style Ranch
Bedrooms 4
Full Baths 2
Year Built 1972
Lot Size 0.320 Acres
Property Description
Welcome to this charming well maintained ranch nestled on a private 0.34 acre lot in sought after Old Friarsgate. Beautiful home with a great size fenced back yard on a quiet street minutes from everywhere. Formal living and dining room with beautiful laminate wood floors. The family room has a gas fireplace and is open to the spacious eat-in Kitchen. The Master Suite has a large living space, a large walk-in closet, and a private bathroom. The second and third bedrooms both have ceiling fans and hardwood floors. Forth bedroom/sunroom, is a converted porch that was closed in. It has a closet that was made into a desk but can easily be converted back. Out back you'll find a covered porch as well as a composite deck that looks over the freshly landscaped back yard. The roof was replaced in 2011, and HVAC in 2019. No HOA dues.
Location
State SC
County Richland
Area Irmo/St Andrews/Ballentine
Rooms
Primary Bedroom Level Main
Master Bedroom Bath-Private, Closet-Walk in, Ceiling Fan, Floors-Hardwood
Bedroom 2 Main Ceiling Fan, Closet-Private, Floors-Hardwood
Dining Room Main Molding, Floors-Laminate
Kitchen Main Eat In, Pantry, Counter Tops-Solid Surfac, Cabinets-Stained, Floors-Tile, Backsplash-Tiled, Ceiling Fan
Interior
Heating Central
Cooling Central
Fireplaces Number 1
Fireplaces Type Gas Log-Natural
Equipment Dishwasher, Disposal, Refrigerator, Stove Exhaust Vented Exte, Gas Water Heater
Laundry Closet, Electric, Garage
Exterior
Parking Features Garage Attached, Front Entry
Garage Spaces 2.0
Fence Privacy Fence, Rear Only Wood
Pool No
Street Surface Paved
Building
Faces Southwest
Story 1
Foundation Crawl Space
Sewer Public
Water Public
Structure Type Brick-All Sides-AbvFound
Schools
Elementary Schools Dutch Fork
Middle Schools Dutch Fork
High Schools Dutch Fork
School District Lexington/Richland Five
Read Less Info
Want to know what your home might be worth? Contact us for a FREE valuation!

Our team is ready to help you sell your home for the highest possible price ASAP
Bought with Coldwell Banker Realty






