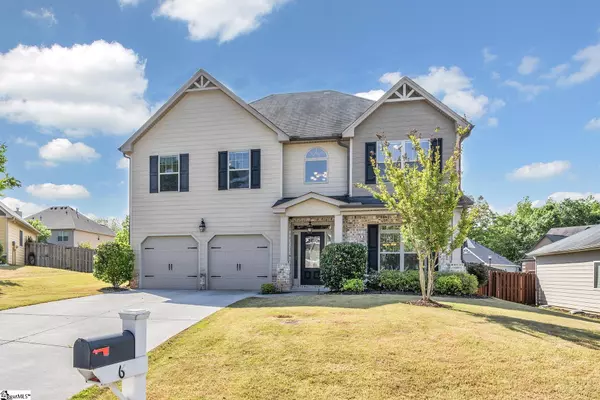$409,000
$399,900
2.3%For more information regarding the value of a property, please contact us for a free consultation.
4 Beds
3 Baths
2,504 SqFt
SOLD DATE : 05/24/2023
Key Details
Sold Price $409,000
Property Type Single Family Home
Sub Type Single Family Residence
Listing Status Sold
Purchase Type For Sale
Square Footage 2,504 sqft
Price per Sqft $163
Subdivision Cameron Creek
MLS Listing ID 1497149
Sold Date 05/24/23
Style Traditional, Craftsman
Bedrooms 4
Full Baths 2
Half Baths 1
HOA Fees $60/ann
HOA Y/N yes
Year Built 2015
Annual Tax Amount $1,836
Lot Size 8,276 Sqft
Property Description
This spacious four bedroom, 2.5 bath home is situated in a peaceful cul-de-sac location. The floor plan provides plenty of living and entertaining space. The first floor offers space for a formal sitting area or office, a formal dining area with coffered ceiling and elegant arched entry, beautiful hardwood flooring throughout, and a soothing family room centered around a stacked stone gas log fireplace! The openness of the living room and kitchen make day-to-day living a little easier. The newly updated white kitchen has granite counters with glass tile backsplash, stainless steel appliances, and center serving island. Tons of natural light throughout with upgrades galore! The massive master bedroom is located upstairs and features a tile walk-in shower and separate soaking tub along with a HUGE closet! 3 additional, good size bedrooms are also upstairs with a guest bathroom, walk in laundry room and flex room! Enjoy your outside time a little more with a covered patio and fenced back yard. Cameron Creek is centrally located with a quick jump to I-385 and I85 options! Don't delay on this one, schedule your showing today!
Location
State SC
County Greenville
Area 032
Rooms
Basement None
Interior
Interior Features Ceiling Fan(s), Ceiling Cathedral/Vaulted, Ceiling Smooth, Granite Counters, Open Floorplan, Tub Garden, Walk-In Closet(s), Pantry
Heating Natural Gas
Cooling Electric
Flooring Carpet, Ceramic Tile, Wood
Fireplaces Number 1
Fireplaces Type Gas Log
Fireplace Yes
Appliance Dishwasher, Free-Standing Gas Range, Microwave, Gas Water Heater
Laundry 2nd Floor, Walk-in, Laundry Room
Exterior
Exterior Feature Satellite Dish
Parking Features Attached, Concrete, Key Pad Entry
Garage Spaces 2.0
Fence Fenced
Community Features Street Lights, Pool, Sidewalks
Utilities Available Underground Utilities, Cable Available
Roof Type Architectural
Garage Yes
Building
Lot Description 1/2 Acre or Less, Cul-De-Sac, Sidewalk, Few Trees, Sprklr In Grnd-Full Yard
Story 2
Foundation Slab
Sewer Public Sewer
Water Public, Greenville
Architectural Style Traditional, Craftsman
Schools
Elementary Schools Simpsonville
Middle Schools Hillcrest
High Schools Hillcrest
Others
HOA Fee Include Pool, Street Lights
Read Less Info
Want to know what your home might be worth? Contact us for a FREE valuation!

Our team is ready to help you sell your home for the highest possible price ASAP
Bought with BHHS C.Dan Joyner-Woodruff Rd






