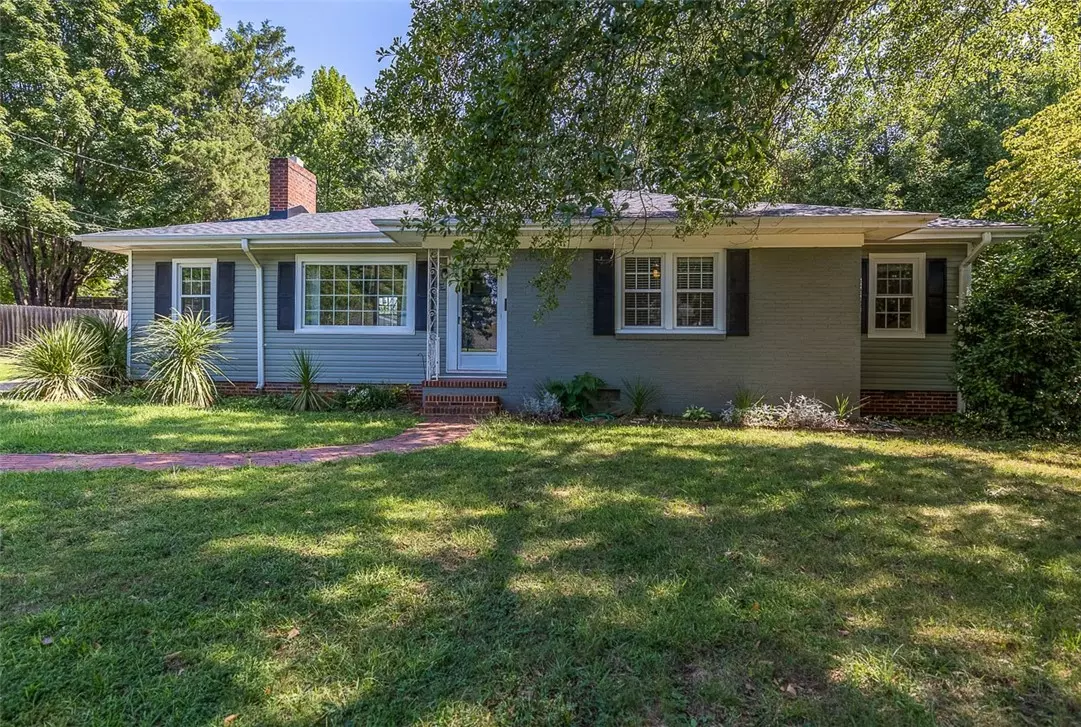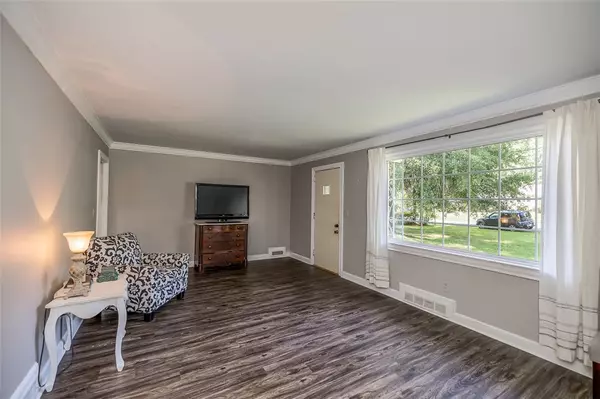$340,000
$345,000
1.4%For more information regarding the value of a property, please contact us for a free consultation.
3 Beds
3 Baths
1,908 SqFt
SOLD DATE : 05/26/2023
Key Details
Sold Price $340,000
Property Type Single Family Home
Sub Type Single Family Residence
Listing Status Sold
Purchase Type For Sale
Square Footage 1,908 sqft
Price per Sqft $178
Subdivision Dellwood Subd.
MLS Listing ID 20255681
Sold Date 05/26/23
Style Ranch
Bedrooms 3
Full Baths 1
Half Baths 2
HOA Y/N No
Abv Grd Liv Area 1,908
Total Fin. Sqft 1908
Year Built 1951
Annual Tax Amount $1,384
Tax Year 2021
Lot Size 0.360 Acres
Acres 0.36
Property Sub-Type Single Family Residence
Property Description
Location that can't be beat! Wonderful established neighborhood right off Wade Hampton Boulevard near Bob Jones University, minutes to Downtown or I385. Custom built 3 bedroom ranch with multiple living areas and a detached garage workshop. First step into the living room featuring a big picture window overlooking the front yard. Next, the cook in the family will love the beautiful updated kitchen with stylish gray cabinets, farmhouse sink and a bar top with space for stools. The adjoining dining room is a good place for family meals and entertaining. The large den is perfect for relaxing at the end of the day with a fireplace and multiple windows to let the natural light in. The master bedroom features an updated half bath and walk-in closet. The secondary bedrooms are spacious and share the updated hall bathroom. The large walk-in laundry room includes a sink and additional shower plus plenty of space for storage. The handy person in the family will appreciate the oversized detached garage and workshop space. Call today for your private showing.
Location
State SC
County Greenville
Area 401-Greenville County, Sc
Rooms
Basement None, Crawl Space
Main Level Bedrooms 3
Interior
Interior Features Bookcases, Ceiling Fan(s), Fireplace, Laminate Countertop, Pull Down Attic Stairs, Smooth Ceilings, Cable TV, Upper Level Primary, Walk-In Closet(s), Workshop
Heating Forced Air, Natural Gas
Cooling Central Air, Electric, Forced Air
Flooring Ceramic Tile, Laminate
Fireplace Yes
Window Features Tilt-In Windows,Vinyl
Appliance Dishwasher, Electric Oven, Electric Range, Electric Water Heater, Disposal, Microwave, Refrigerator, Smooth Cooktop
Laundry Washer Hookup, Electric Dryer Hookup, Sink
Exterior
Exterior Feature Deck
Parking Features Detached, Garage, Driveway
Garage Spaces 2.0
Utilities Available Electricity Available, Natural Gas Available, Sewer Available, Water Available, Cable Available
Water Access Desc Public
Roof Type Composition,Shingle
Porch Deck
Garage Yes
Building
Lot Description City Lot, Level, Subdivision, Trees
Entry Level One
Foundation Crawlspace
Sewer Public Sewer
Water Public
Architectural Style Ranch
Level or Stories One
Structure Type Vinyl Siding
Schools
Elementary Schools Summit Elementary
Middle Schools League Middle
High Schools Wade Hampton High
Others
Tax ID 0274.03-01-073.00
Security Features Smoke Detector(s)
Financing Conventional
Read Less Info
Want to know what your home might be worth? Contact us for a FREE valuation!

Our team is ready to help you sell your home for the highest possible price ASAP
Bought with NONMEMBER OFFICE






