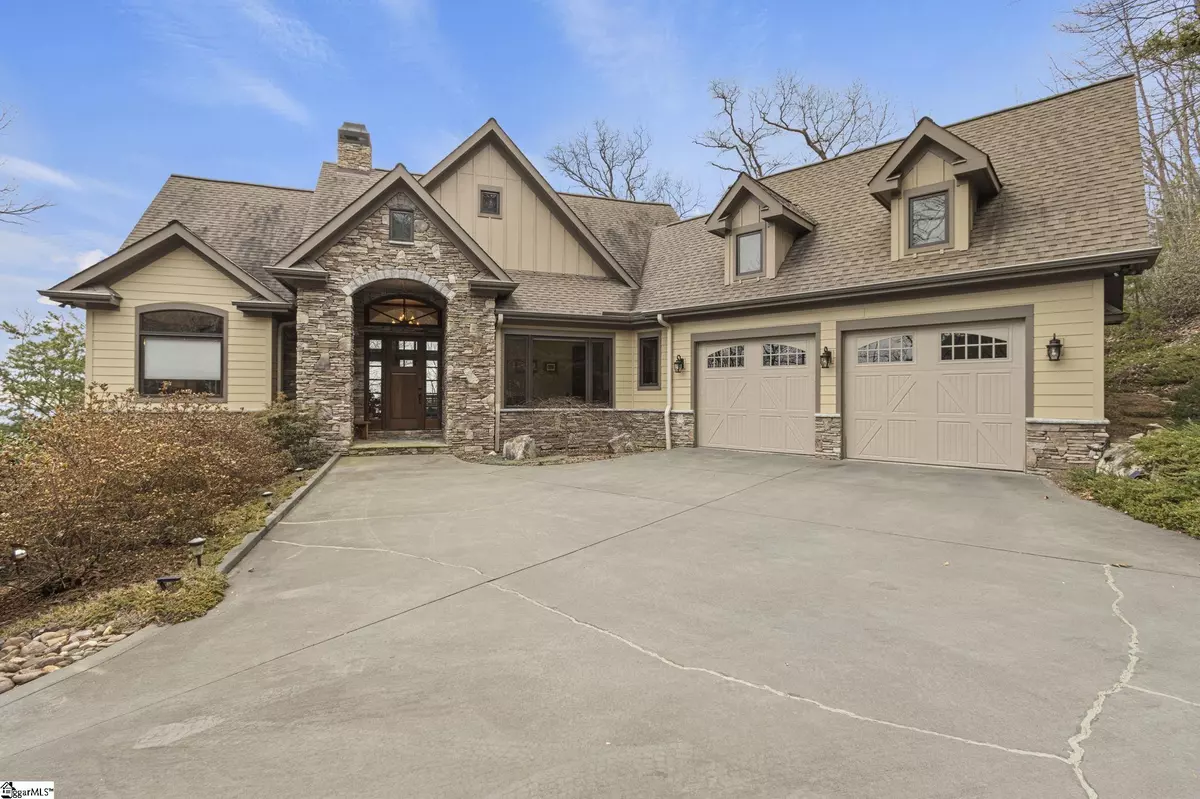$1,200,000
$1,290,000
7.0%For more information regarding the value of a property, please contact us for a free consultation.
4 Beds
4 Baths
3,371 SqFt
SOLD DATE : 05/26/2023
Key Details
Sold Price $1,200,000
Property Type Single Family Home
Sub Type Single Family Residence
Listing Status Sold
Purchase Type For Sale
Approx. Sqft 2800-2999
Square Footage 3,371 sqft
Price per Sqft $355
Subdivision The Cliffs At Glassy
MLS Listing ID 1489582
Sold Date 05/26/23
Style Craftsman
Bedrooms 4
Full Baths 4
HOA Fees $147/ann
HOA Y/N yes
Year Built 2013
Annual Tax Amount $3,044
Lot Size 1.730 Acres
Property Sub-Type Single Family Residence
Property Description
Your luxury craftsman home, sitting atop the world it would seem……Enjoy viewing this Don Gardner plan home with luxury in mind, as you take in long range views of the mountain range, and unique rock formations on the 1.73 acre lot. Built in 2013, having 2800 SF, and a rare find on Glassy Mountain, why build when this home is move in ready. The views go on for days, and all year round! The full windows across the back of the home allow views from almost every room in the home, as well as the screened in porch. Enter the home to the open-flow plan, making for a great entertaining space. Whether in the great room, kitchen or dining space, everyone can take part in the entertainment. When it's just you and your better half, you'll appreciate the warm, natural toned colors of this home. The main level is full of luxury finishes from the stonework, woodwork, wood floors, exotic granite, to the mudroom area ready to take your shoes and coats. With the office space, work from home in comfort, knowing a full bath ensuite is part of the office space which can also serve as a bedroom. The kitchen is extra wide for freedom of movement while cooking and plenty of countertop space for appliances, espresso machines, and more! The dining space holds a large table and seating 6-8 guests is no problem. Off the kitchen is a very welcoming screened in porch space with views of the mountain range, as well as the melodic sound of the natural water feature below. This area also allows entry to the pet area, convenient for your fur babies. The master on the main level soaks in views and leaves plenty of room for furnishings. The Master Ensuite is very spacious with an air jet soaker tub, double vanities, separate water shed, and walk in shower. The floor is also heated. The lower level continues with 2 more bedrooms and baths, great room, wet bar, unfinished storage space, and a walkout where your guests will sit taking in the breathtaking views. This home does have a generator for extra measure. This home also offers membership opportunities to appreciate the amenities and conveniences of the 7 Cliffs Communities including seven Award-Winning Golf Courses, restaurants, state of the art fitness centers, community lakes and trails, tennis, sauna, pools, pickle ball, cycling, hiking, events, water sports and more for all members!
Location
State SC
County Greenville
Area 013
Rooms
Basement Finished, Full, Walk-Out Access, Interior Entry
Interior
Interior Features Bookcases, High Ceilings, Ceiling Fan(s), Ceiling Cathedral/Vaulted, Ceiling Smooth, Tray Ceiling(s), Central Vacuum, Granite Counters, Open Floorplan, Walk-In Closet(s), Wet Bar, Split Floor Plan, Coffered Ceiling(s), Pantry
Heating Electric
Cooling Central Air, Electric
Flooring Carpet, Ceramic Tile, Wood
Fireplaces Number 1
Fireplaces Type Gas Log
Fireplace Yes
Appliance Dishwasher, Disposal, Dryer, Refrigerator, Washer, Electric Cooktop, Electric Oven, Double Oven, Microwave, Gas Water Heater, Tankless Water Heater
Laundry Sink, 1st Floor, Walk-in, Electric Dryer Hookup, Laundry Room
Exterior
Exterior Feature Satellite Dish
Parking Features Attached, Parking Pad, Paved, Driveway, Garage Door Opener, Workshop in Garage, Yard Door, Courtyard Entry, Key Pad Entry
Garage Spaces 2.0
Fence Fenced
Community Features Clubhouse, Common Areas, Fitness Center, Gated, Golf, Recreational Path, Playground, Pool, Security Guard, Tennis Court(s)
Utilities Available Cable Available
View Y/N Yes
View Mountain(s)
Roof Type Architectural
Garage Yes
Building
Lot Description 1 - 2 Acres, Mountain, Sloped, Few Trees, Wooded, Sprklr In Grnd-Full Yard
Story 2
Foundation Basement
Builder Name Fairview
Sewer Septic Tank
Water Public, Blue Ridge
Architectural Style Craftsman
Schools
Elementary Schools Tigerville
Middle Schools Blue Ridge
High Schools Blue Ridge
Others
HOA Fee Include None
Read Less Info
Want to know what your home might be worth? Contact us for a FREE valuation!

Our team is ready to help you sell your home for the highest possible price ASAP
Bought with Cliffs Realty Sales SC, LLC






