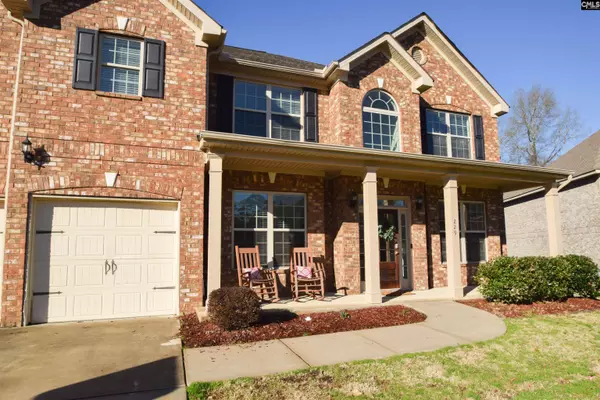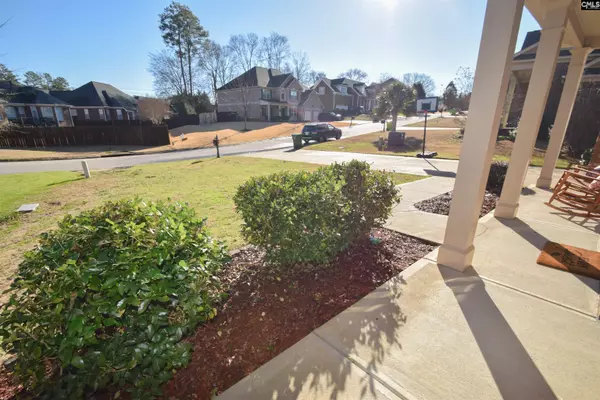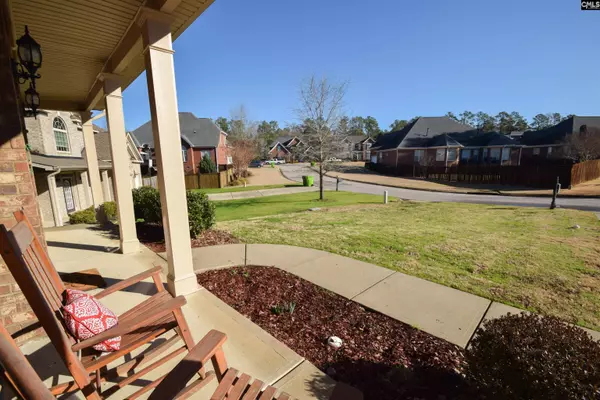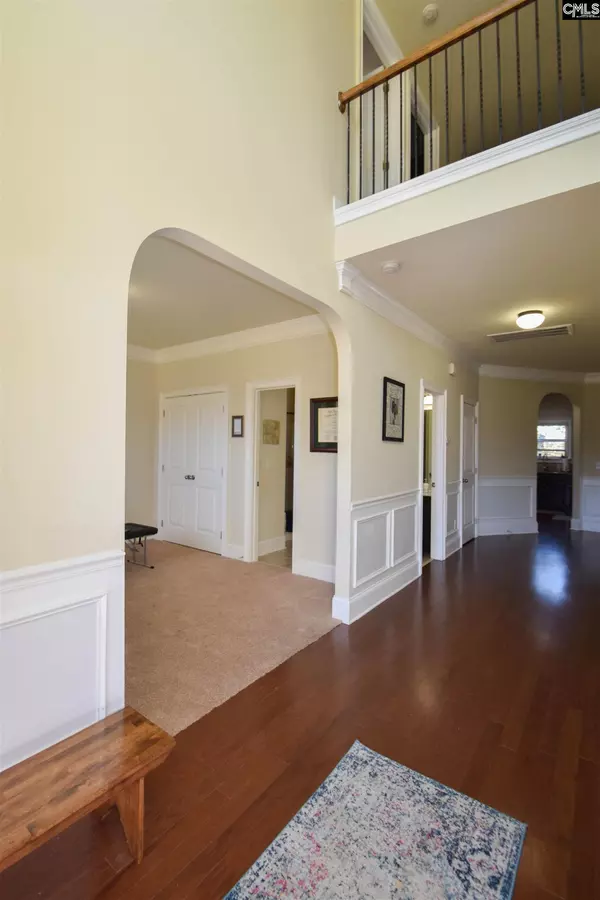$445,000
For more information regarding the value of a property, please contact us for a free consultation.
5 Beds
4 Baths
3,569 SqFt
SOLD DATE : 05/30/2023
Key Details
Property Type Single Family Home
Sub Type Single Family
Listing Status Sold
Purchase Type For Sale
Square Footage 3,569 sqft
Price per Sqft $117
Subdivision Wyndhurst
MLS Listing ID 555911
Sold Date 05/30/23
Style Traditional
Bedrooms 5
Full Baths 4
HOA Fees $49/ann
Year Built 2013
Lot Size 0.310 Acres
Property Description
So many possibilities!! Unique 3569 SqFt floor plan has 4 spacious bdrms & 4 full baths. There is an upper-level playroom that is attached to a full bath w/a walk-in closet that could be a 5th bdrm. On the main level there are 3 rooms that can be whatever you need. One could be a formal Dining Rm w/coffered ceiling & French doors to a covered patio, or a 2nd family Rm, as it is now. Another could be a formal Living Rm or Office. The 3rd could be another office, or with the addition of some doors for privacy, a possible 6th bdrm since it has a large closet and is attached to a guest bath. The main family area is an open Kitchen/Den that is bright & roomy! Lots of windows & recessed lighting! The Kitchen features a large Island, vast granite counterspace, tile backsplash, & stainless appliances including a built-in microwave over the gas stove/oven. The Den has a gas log, stone fireplace, a coffered ceiling with heavy moldings, a ceiling fan, & a built-in cubby wall that provides storage for each member of the family! The majority of the main level has hardwood flooring that gleams in all the natural sunlight! There are 4 (could be 5) bdrms & a playroom upstairs, as well as the Laundry Rm. Each bdrm has unique architectural features and a walk-in closet! Neutral décor throughout! The large backyard is fully fenced w/3 cement patios (one is covered) & there is a covered outdoor living space w/a brick Fireplace & Ceiling Fan. Very convenient Irmo location! District #5 Schools!
Location
State SC
County Richland
Area Irmo/St Andrews/Ballentine
Rooms
Other Rooms Office
Primary Bedroom Level Second
Master Bedroom Tub-Garden, Separate Shower, Sitting Room, Closet-Walk in, Ceilings-Vaulted, Ceilings-Tray
Bedroom 2 Second Bath-Shared, Closet-Walk in, Ceilings-Vaulted
Dining Room Main Ceilings – Coffered
Kitchen Basement Eat In, Island, Counter Tops-Granite, Cabinets-Stained, Floors-EngineeredHardwood
Interior
Interior Features Ceiling Fan, Garage Opener, Smoke Detector, Attic Pull-Down Access
Heating Central
Cooling Central
Fireplaces Number 1
Fireplaces Type Gas Log-Natural
Equipment Disposal, Microwave Built In
Laundry Heated Space
Exterior
Exterior Feature Patio, Fireplace, Front Porch - Covered, Back Porch - Covered
Parking Features Garage Attached, Front Entry
Garage Spaces 2.0
Fence Privacy Fence, Rear Only Wood
Pool No
Street Surface Paved
Building
Faces East
Story 2
Foundation Slab
Sewer Public
Water Public
Structure Type Brick-All Sides-AbvFound
Schools
Elementary Schools Ballentine
Middle Schools Dutch Fork
High Schools Dutch Fork
School District Lexington/Richland Five
Read Less Info
Want to know what your home might be worth? Contact us for a FREE valuation!

Our team is ready to help you sell your home for the highest possible price ASAP
Bought with Coldwell Banker Realty






