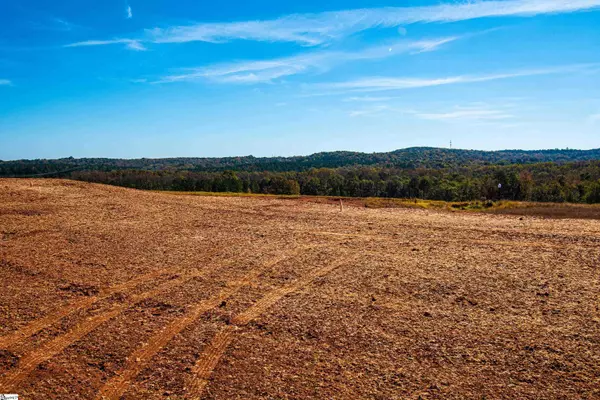$605,894
$604,990
0.1%For more information regarding the value of a property, please contact us for a free consultation.
3 Beds
4 Baths
2,664 SqFt
SOLD DATE : 05/30/2023
Key Details
Sold Price $605,894
Property Type Single Family Home
Sub Type Single Family Residence
Listing Status Sold
Purchase Type For Sale
Square Footage 2,664 sqft
Price per Sqft $227
Subdivision The Grange
MLS Listing ID 1497710
Sold Date 05/30/23
Style Craftsman
Bedrooms 3
Full Baths 3
Half Baths 1
HOA Fees $199/mo
HOA Y/N yes
Year Built 2023
Lot Size 0.520 Acres
Property Description
The Kendrick home is Upgraded for the most discriminating homeowner. Upon entering the home you will have a living room and formal dining room that leads into your butlers pantry and open kitchen with b this functional home has a formal dining room, a Butler's Pantry, an open kitchen with upgraded cabinetry, crown molding, granite kitchen countertops, cabinet hardware, upgraded stainless steel appliances, double ovens, gas cooktop, convection microwave, and tile backsplash. The family room features a gas fireplace and opens to the large screened in porch.The Owners Suite is on the main level and features tray ceilings, an expansive walk in closet, split vanities and beautiful tile shower with built in seat. Up the Oak staircase are 2 additional bedrooms, two full baths, and a loft area perfect for a home office or just extra living space. The cherry on top is that this home comes standard with in ground irrigation, HOA provided lawn maintenance, City Provided trash pick-up, and a great location. If you are looking for the highest value in a home only feet from Clemson's city limits, with a view for miles, schedule your appointment today. **Up to $50,000 in Flex Cash. This can be used to buydown interest rate, toward closing cost or adding more features to this home!
Location
State SC
County Pickens
Area 065
Rooms
Basement None
Interior
Interior Features High Ceilings, Ceiling Fan(s), Ceiling Smooth, Granite Counters, Countertops-Solid Surface, Open Floorplan, Tub Garden, Walk-In Closet(s), Pantry, Radon System
Heating Natural Gas
Cooling Central Air
Flooring Carpet, Luxury Vinyl Tile/Plank
Fireplaces Number 1
Fireplaces Type Gas Log
Fireplace Yes
Appliance Gas Cooktop, Dishwasher, Self Cleaning Oven, Convection Oven, Microwave, Microwave-Convection, Gas Water Heater
Laundry 1st Floor, Walk-in, Electric Dryer Hookup, Laundry Room
Exterior
Exterior Feature Under Ground Irrigation
Parking Features Attached, Paved, Garage Door Opener
Garage Spaces 2.0
Community Features Common Areas, Street Lights, Recreational Path, Sidewalks, Lawn Maintenance, Vehicle Restrictions
Utilities Available Cable Available
Roof Type Architectural
Garage Yes
Building
Lot Description 1/2 Acre or Less
Story 2
Foundation Slab
Sewer Public Sewer
Water Public, City of Clemson
Architectural Style Craftsman
New Construction Yes
Schools
Elementary Schools Clemson
Middle Schools Rc Edwards
High Schools D. W. Daniel
Others
HOA Fee Include Maintenance Grounds, Street Lights
Read Less Info
Want to know what your home might be worth? Contact us for a FREE valuation!

Our team is ready to help you sell your home for the highest possible price ASAP
Bought with DRB Group South Carolina, LLC






