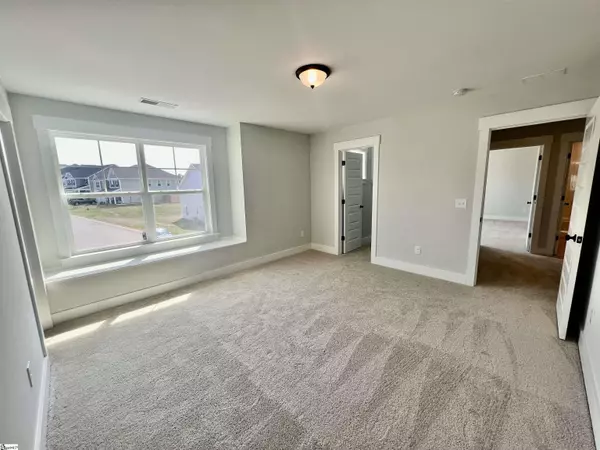$606,000
$609,000
0.5%For more information regarding the value of a property, please contact us for a free consultation.
5 Beds
4 Baths
4,081 SqFt
SOLD DATE : 06/05/2023
Key Details
Sold Price $606,000
Property Type Single Family Home
Sub Type Single Family Residence
Listing Status Sold
Purchase Type For Sale
Square Footage 4,081 sqft
Price per Sqft $148
Subdivision Indigo Pointe
MLS Listing ID 1496373
Sold Date 06/05/23
Style Patio, Craftsman
Bedrooms 5
Full Baths 4
HOA Fees $44/ann
HOA Y/N yes
Year Built 2023
Lot Size 7,405 Sqft
Property Description
MOVE-IN-READY + THE LAST YATES PLAN!!!! Featuring 5 beds, 4 full baths, over 4.00o sqft. This spacious floor plan comes loaded with all the bells and whistles!!! Step into the extra wide foyer where you will see the office with French doors / formal living room, dining room with coffered ceiling and a quant little nook perfect for a serving station or wet bar. Pass through the butlers pantry into the gourmet kitchen. Featuring double islands, breakfast bar seating, walk-in-pantry, farm house sink, upgraded white cabinetry, herringbone backsplash, quartz counter tops, pendant lighting, stainless steel GE appliances, and large eat-in-area. The family room is large enough for two full sized sofas or comfy sectional. Off of the family room is the mud room/flex space, and the guest suite. Upstairs you will find 3 perfectly placed secondary bedrooms. Two of which share a jack-n-jill style bathroom, and the third bed is across the walk way located next to the 2nd full bathroom and large loft. The laundry room is perfect, with its cabinets above the washer and dryer and a folding table on the opposite side of the room along with a linen closet. Lastly the jaw dropping primary bedroom is a must see. The primary bathroom speaking for its self, upgraded tile floors and shower, quartz counter tops, dressing area with floor to ceiling mirror, and double walk-in-closest. The larger of the two closest has a laundry pass through.
Location
State SC
County Greenville
Area 030
Rooms
Basement None
Interior
Interior Features High Ceilings, Ceiling Fan(s), Ceiling Smooth, Tray Ceiling(s), Granite Counters, Open Floorplan, Walk-In Closet(s), Coffered Ceiling(s), Countertops – Quartz, Pantry, Attic Fan
Heating Heat Pump
Cooling Central Air
Flooring Carpet, Luxury Vinyl Tile/Plank
Fireplaces Number 1
Fireplaces Type Gas Log
Fireplace Yes
Appliance Dishwasher, Disposal, Microwave, Electric Cooktop, Tankless Water Heater
Laundry 2nd Floor, Laundry Room
Exterior
Garage Attached, Paved
Garage Spaces 2.0
Community Features Pool, Neighborhood Lake/Pond, Walking Trails
Utilities Available Underground Utilities, Cable Available
Roof Type Architectural
Garage Yes
Building
Lot Description 1/2 Acre or Less, Sidewalk, Sloped, Wooded, Sprklr In Grnd-Partial Yd
Story 2
Foundation Slab
Sewer Public Sewer
Water Public, Greenville water
Architectural Style Patio, Craftsman
New Construction Yes
Schools
Elementary Schools Mauldin
Middle Schools Dr. Phinnize J. Fisher
High Schools J. L. Mann
Others
HOA Fee Include Pool, Street Lights
Read Less Info
Want to know what your home might be worth? Contact us for a FREE valuation!

Our team is ready to help you sell your home for the highest possible price ASAP
Bought with Coldwell Banker Caine/Williams
Get More Information







