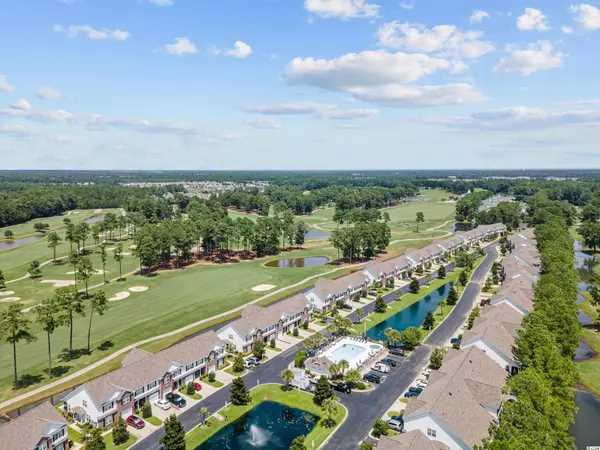Bought with Shore Way Realty
$276,000
$269,900
2.3%For more information regarding the value of a property, please contact us for a free consultation.
3 Beds
2.5 Baths
1,722 SqFt
SOLD DATE : 11/24/2021
Key Details
Sold Price $276,000
Property Type Condo
Sub Type Condominium
Listing Status Sold
Purchase Type For Sale
Square Footage 1,722 sqft
Price per Sqft $160
Subdivision St Andrews Townhomes
MLS Listing ID 2117886
Sold Date 11/24/21
Bedrooms 3
Full Baths 2
Half Baths 1
Construction Status Resale
HOA Fees $302/mo
HOA Y/N Yes
Year Built 2005
Property Description
Superb upgrades throughout this 3BR/2.5BA townhome with World Class Views of the stunning "Amen Corner" at the famous World Tour Golf Links. The boutique St. Andrews community is nestled between two golf courses and located just minutes to sandy beaches, dining, shopping and the Myrtle Beach airport, but tucked away to enjoy a feeling of seclusion with priceless views. You will be impressed as you enter, from the fine custom crown moldings on the first level, to the lovely waterproof laminate flooring, and upgraded lighting and fans with remotes throughout this home. Host guests with ease and mingle as you cook in the spacious kitchen. You'll marvel at the gorgeous custom single slab granite counters ( no seams ) allowing for extra seating and workspace. GE Slate appliances, new commercial grade garbage disposal, new gooseneck faucet with pulldown sprayer, Blanco (granite composite) sink, ambient up lighting above the cabinets, a Tiffany light, ceiling fan and television add to the enjoyment! A huge dining area flows to the Cathedral 2-story living room with stacked windows to enjoy tons of natural light and ceiling fan with remote. Just off the living area, is a convenient powder room, and ample storage under the staircase. Step onto the carpeted four seasons rear porch with vinyl collapsing windows and screens, 2 ceiling fans, full length hand crank blinds, a mounted flat screened television and a large storage closet. The views are endless and step out to the extended patio slab, perfect for grilling or chilling. A newer HVAC (2018) is 16 Seer high performance with 2 programmable thermostats and a water heater that is 4 yrs. old. Envision your perfect garage.... quiet garage door opener with battery backup, incredible pulldown Garage Lifestyle Screen with built in entry door, Closet Maid shelving, ceiling fan, and a wall mounted TV- here you have it. Just up the beautifully carpeted staircase you will find 3 spacious Bedrooms, a laundry closet with built in cabinetry and large linen closet. The Primary Suite enjoys a private expansive porch with golf course views, ceiling fans, vinyl collapsing windows with screens and a second storage closet- with built in shelving. The en-suite bath is spa-like, with attractive granite, cabinetry & faucets, with dual undermount sinks and medicine cabinets, walk-in shower, separate water closet, and a double door entry into the wardrobe closet. The other 2 spacious bedrooms have wall mounted televisions, and share a bath with matching granite and a tub/shower combo. Comfort height commodes with soft close lids have been installed throughout this great residence. All 5 of the TV's and the granite-topped vanity in the primary closet conveys. Seller will provide a 1-yr Home Warranty. HOA includes exterior insurance, water & sewer, irrigation, exterior maintenance repairs, landscaping, pool and cable. Don't miss the convenience and tranquility of this extraordinary place to call home, or the perfect beach/golf getaway. Just steps away from the pool and hot tub. Make an appointment to visit today!
Location
State SC
County Horry
Community St Andrews Townhomes
Area 10B Myrtle Beach Area--Carolina Forest
Zoning MF
Interior
Interior Features Entrance Foyer, Window Treatments
Heating Central, Electric
Cooling Central Air
Flooring Carpet, Laminate, Tile
Furnishings Unfurnished
Fireplace No
Laundry Washer Hookup
Exterior
Exterior Feature Deck, Sprinkler/ Irrigation, Patio, Storage
Parking Features One Car Garage, Private, Garage Door Opener
Garage Spaces 1.0
Pool Community, Outdoor Pool
Community Features Golf, Long Term Rental Allowed, Pool
Utilities Available Electricity Available, Phone Available, Trash Collection
Amenities Available Owner Allowed Motorcycle, Pet Restrictions, Pets Allowed, Tenant Allowed Motorcycle, Trash
View Y/N Yes
View Golf Course, Lake, Pond
Building
Lot Description Near Golf Course, Outside City Limits, On Golf Course
Entry Level Two
Foundation Slab
Level or Stories Two
Unit Floor 1
Construction Status Resale
Schools
Elementary Schools Ocean Bay Elementary School
Middle Schools Ocean Bay Middle School
High Schools Carolina Forest High School
Others
HOA Fee Include Association Management,Common Areas,Cable TV,Insurance,Legal/Accounting,Maintenance Grounds,Pest Control,Pool(s),Sewer,Trash,Water
Tax ID 41900000237
Monthly Total Fees $302
Security Features Smoke Detector(s)
Acceptable Financing Cash, Conventional, FHA, VA Loan
Disclosures Covenants/Restrictions Disclosure, Seller Disclosure
Listing Terms Cash, Conventional, FHA, VA Loan
Financing Conventional
Special Listing Condition None
Pets Allowed Owner Only, Yes
Read Less Info
Want to know what your home might be worth? Contact us for a FREE valuation!

Our team is ready to help you sell your home for the highest possible price ASAP

Copyright 2025 Coastal Carolinas Multiple Listing Service, Inc. All rights reserved.






