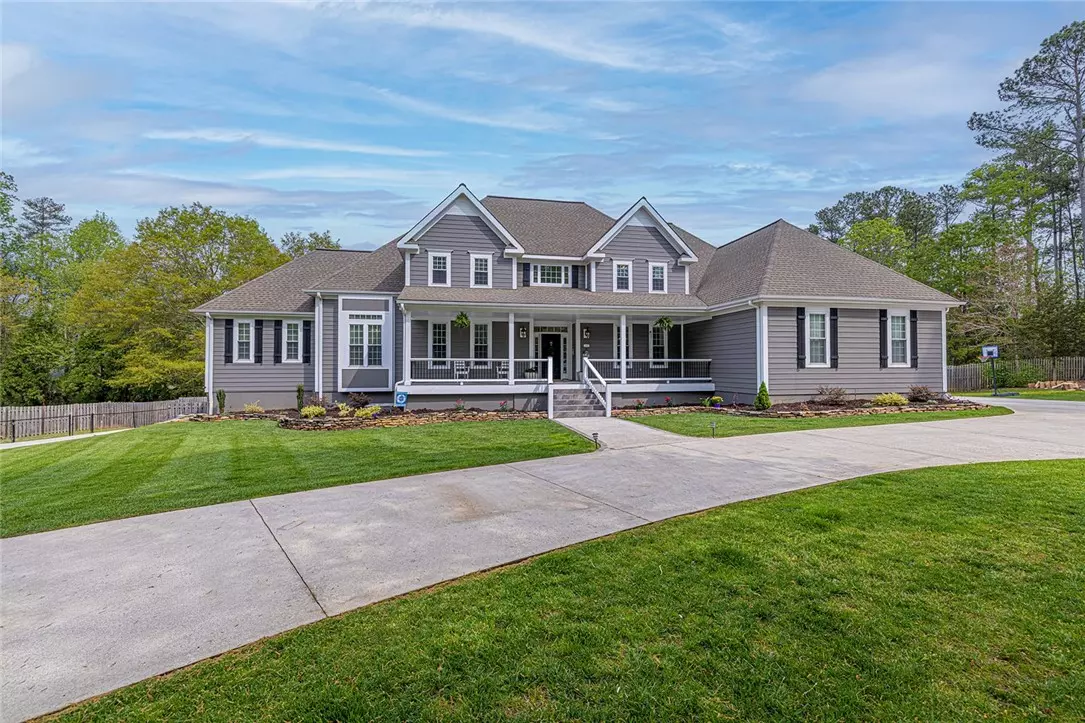$899,900
$899,900
For more information regarding the value of a property, please contact us for a free consultation.
6 Beds
6 Baths
6,653 SqFt
SOLD DATE : 06/05/2023
Key Details
Sold Price $899,900
Property Type Single Family Home
Sub Type Single Family Residence
Listing Status Sold
Purchase Type For Sale
Square Footage 6,653 sqft
Price per Sqft $135
Subdivision Ashley Estates
MLS Listing ID 20261067
Sold Date 06/05/23
Style Craftsman
Bedrooms 6
Full Baths 5
Half Baths 1
HOA Y/N Yes
Abv Grd Liv Area 3,976
Total Fin. Sqft 6653
Year Built 2005
Tax Year 2022
Lot Size 1.410 Acres
Acres 1.41
Property Description
Location? Check! Space for the entire family? Check! Desirable neighborhood and schools? Check! The only thing missing on the 110 Hyde ‘perfect home' checklist is YOU! Prominently situated on a cul-de-sac in the highly sought after Ashley Estates subdivision is 110 Hyde Lane! Under the roof, you'll find 6 bedrooms, 5 full bathrooms, and a half bath spanning over 6500 square feet of this turn-key home in the heart of Clemson, SC. Consisting of two stories and a fully finished walkout basement, this home exudes opulence and seclusion with enough space to spread out, while also providing gathering space in common areas to come together and make plenty of memories with family and friends. Other notable features on the main level include two offices, eat-in kitchen, formal dining room, the great room with high ceilings and fireplace, a grand two-story foyer, as well as the primary suite. This macro-scaled suite offers plenty of room for any size bed, as well as an optional sitting area without the slightest inkling of feeling inadequately sized. The ensuite features a separate walk-in, glass door shower, jetted tub, as well as two large vanities. Off the ensuite is the walk-in-closet. Graciously sized and perfect for those with any size wardrobe ranging from specific curations to those who prefer as many options as possible, this closet will accommodate! Back through the hallway from the suite, leads you into the great room. With tall ceilings, plenty of wall space for a large television, convenient gas logs, and flanked with large windows allowing abundant natural light to fill the room, this space does not disappoint! Being connected to the eat-in, expansive chef's kitchen with double wall-ovens, plenty of bar space for preparation and presentation of gourmet meals, and 5 burner natural gas cooktop, opens the space and provides excellent entertainment opportunities. Off the kitchen is the vast laundry room, with plenty of counterspace and a separate sink, allowing for the possibility of a prep kitchen, extra pantry space, hard surfaces for folding laundry, or any combination in between. Back through the kitchen and off the breakfast nook is a large formal dining room facing the office and foyer. Up the stairs in the foyer take you to three additional bedrooms with a large bonus or optional fourth bedroom connected by a pass-over walkway open into the foyer and the great room below. All three bedrooms feature large walk-in closets and ensuite bathrooms with one being in a Jack-and-Jill configuration. Back downstairs, and down into the basement leads you directly into the media area with stadium seating and enough room for a projection screen if desired. This basement can be a fully separate living space, mother in law suite full with several rooms and space. Also featuring another eat-in kitchen, an additional bedroom with ensuite, an expansive recreational area, home gym, hall bathroom and a private flex space. Out from the recreation room through the glass French doors leads you to a nice, covered porch below the deck upstairs. Back to the main level and through another set of French doors in the breakfast nook takes you to the expansive, newly re-finished deck which stretches the entire length of the home!
Location
State SC
County Pickens
Area 304-Pickens County, Sc
Body of Water None
Rooms
Basement Full, Finished, Heated, Walk-Out Access
Main Level Bedrooms 1
Interior
Interior Features Bookcases, Bathtub, Ceiling Fan(s), Cathedral Ceiling(s), Dual Sinks, Entrance Foyer, Fireplace, Granite Counters, High Ceilings, Bath in Primary Bedroom, Pull Down Attic Stairs, Smooth Ceilings, Separate Shower, Cable TV, Upper Level Primary, Walk-In Closet(s), Walk-In Shower, Breakfast Area, In-Law Floorplan, Second Kitchen
Heating Central, Electric, Gas, Multiple Heating Units, Natural Gas
Cooling Central Air, Electric, Gas, Multi Units
Flooring Carpet, Hardwood, Laminate, Luxury Vinyl, Luxury VinylPlank
Fireplaces Type Gas, Multiple, Option
Fireplace Yes
Window Features Blinds,Tilt-In Windows,Vinyl
Appliance Built-In Oven, Double Oven, Dishwasher, Gas Cooktop, Microwave, Refrigerator, Washer
Laundry Washer Hookup, Sink
Exterior
Exterior Feature Balcony, Deck, Porch, Patio
Parking Features Attached, Garage, Circular Driveway, Driveway, Garage Door Opener
Garage Spaces 3.0
Utilities Available Electricity Available, Natural Gas Available, Sewer Available, Unknown, Water Available, Cable Available, Underground Utilities
Waterfront Description None
Water Access Desc Public
Roof Type Composition,Shingle
Accessibility Low Threshold Shower
Porch Balcony, Deck, Front Porch, Patio, Porch
Garage Yes
Building
Lot Description Cul-De-Sac, City Lot, Subdivision, Sloped, Trees
Entry Level Two
Foundation Basement
Builder Name Unknown
Sewer Public Sewer
Water Public
Architectural Style Craftsman
Level or Stories Two
Structure Type Cement Siding
Schools
Elementary Schools Clemson Elem
Middle Schools R.C. Edwards Middle
High Schools D.W. Daniel High
Others
Tax ID R0069930
Financing Conventional
Read Less Info
Want to know what your home might be worth? Contact us for a FREE valuation!

Our team is ready to help you sell your home for the highest possible price ASAP
Bought with Century 21 Blackwell & Co. Rea





