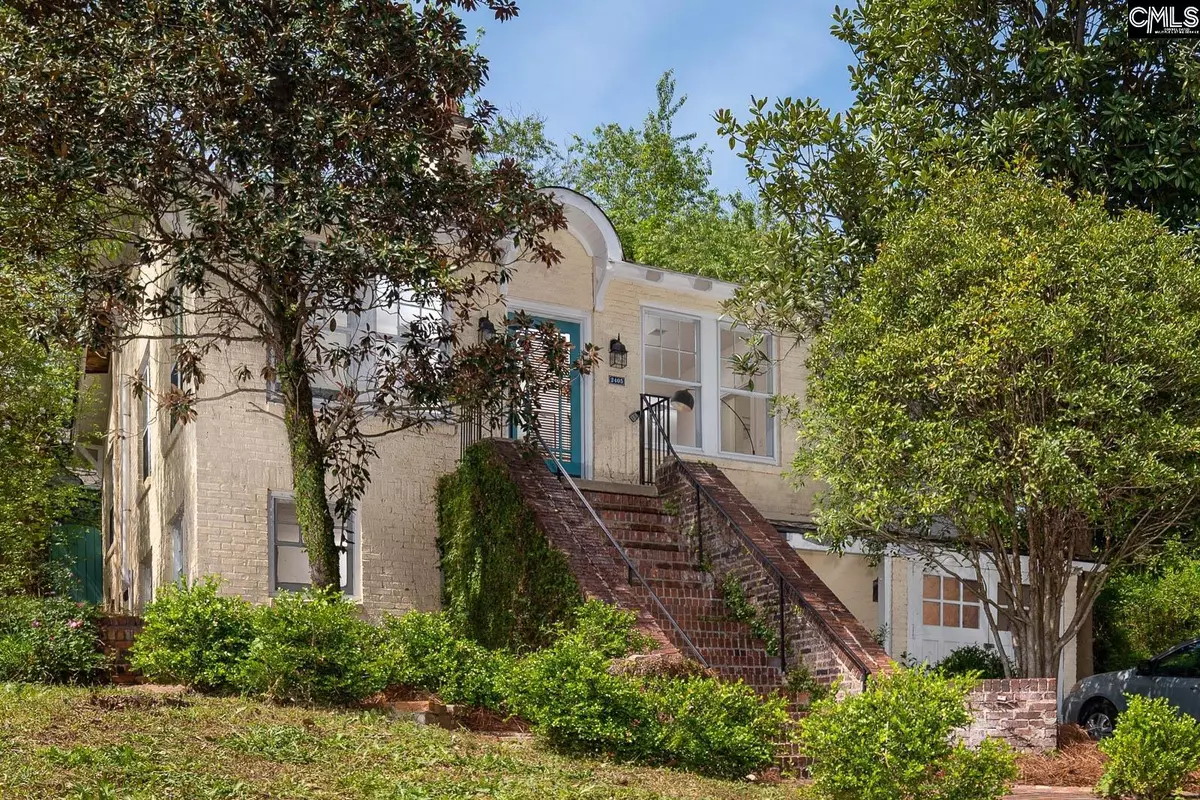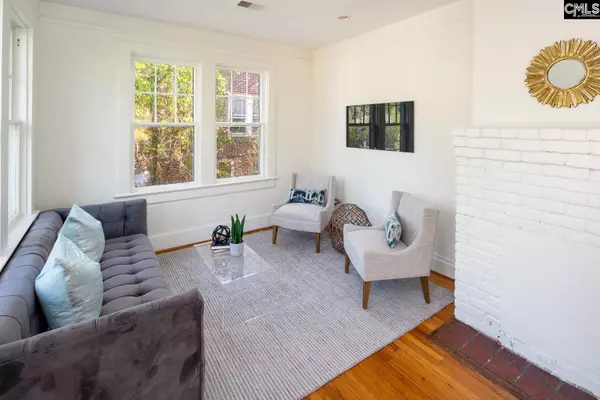$399,900
For more information regarding the value of a property, please contact us for a free consultation.
4 Beds
2 Baths
2,303 SqFt
SOLD DATE : 06/07/2023
Key Details
Property Type Single Family Home
Sub Type Single Family
Listing Status Sold
Purchase Type For Sale
Square Footage 2,303 sqft
Price per Sqft $173
Subdivision Elmwood Park
MLS Listing ID 560251
Sold Date 06/07/23
Style Bungalow
Bedrooms 4
Full Baths 2
Year Built 1930
Lot Size 8,712 Sqft
Property Description
Enjoy life in the clouds in this quirky, whimsical all-brick Elmwood Park bungalow. Close to everything! Only .3 miles to Elmwood/ Roy Lynch Park, 0.9 miles to Earlewood Park, less than 0.4 miles to Curiosity Coffee and Indah Coffee, and only 1.1 miles to Segra Park and the Bull Street Project. Mere minutes from Main Street and Vista shopping and dining, USC, the State House, and I-77 and I-26. Features include extensive exterior brickwork hardscaping; covered front entry; hardwood floors throughout; sunroom w/beadboard ceilings and wall details and extensive crank out casement windows; formal dining room; eat-in kitchen w/bench seating and hidden storage, gas range, recovered wood open shelving, (2023) butcher block countertops and new sink, and exposed pine beam details; master suite w/private bathroom w/jetted tub (door currently removed); 2 additional main level bedrooms and 2nd full bathroom; huge upstairs bonus room (conversion includes spray foam attic insulation); detached brick storage shed; 480 sqft workshop/studio; fully fenced backyard; 1 bay garage; and LARGE partially finished basement w/potential to convert back to guest suite or use as a workshop. Recent updates include plumbing (90% of supply / drains, 2021); buffed and polyurethaned hardwood floors (2023); and completely repainted interior (2023).
Location
State SC
County Richland
Area City Of Columbia, Denny Terrace, Lake Elizabeth
Rooms
Other Rooms Sun Room
Primary Bedroom Level Main
Master Bedroom Tub-Garden, Bath-Private, Whirlpool, Closet-Private, Floors-Hardwood
Bedroom 2 Main Fireplace, Closet-His & Her, Bath-Shared, Tub-Shower, Closet-Private, Floors-Hardwood
Dining Room Main Floors-Hardwood, Molding
Kitchen Main Eat In, Floors-Hardwood, Counter Tops-Solid Surfac, Counter Tops - Other, Cabinets-Painted, Recessed Lights
Interior
Interior Features Attic Storage, Attic Access
Heating Central, Heat Pump 1st Lvl, Heat Pump 2nd Lvl
Cooling Central, Heat Pump 1st Lvl, Heat Pump 2nd Lvl
Fireplaces Number 2
Fireplaces Type Masonry
Equipment Dishwasher, Dryer, Refrigerator, Washer, Microwave Above Stove
Laundry Heated Space, Kitchen
Exterior
Exterior Feature Patio, Shed, Workshop, Front Porch - Covered
Parking Features Garage Attached, Front Entry
Garage Spaces 1.0
Fence Full
Street Surface Paved
Building
Faces Northeast
Story 2
Foundation Slab
Sewer Public
Water Public
Structure Type Brick-All Sides-AbvFound
Schools
Elementary Schools Logan
Middle Schools St Andrews
High Schools Columbia
School District Richland One
Read Less Info
Want to know what your home might be worth? Contact us for a FREE valuation!

Our team is ready to help you sell your home for the highest possible price ASAP
Bought with Fathom Realty SC LLC






