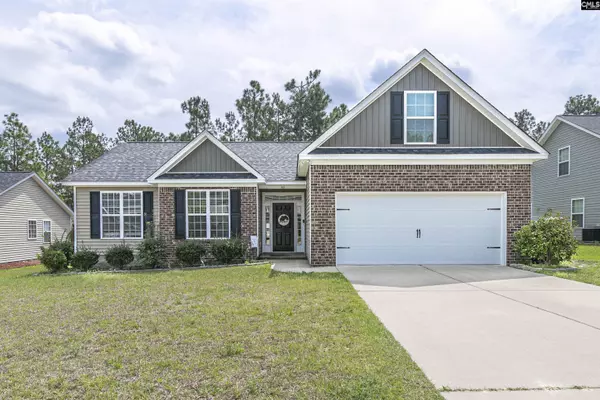$260,000
For more information regarding the value of a property, please contact us for a free consultation.
3 Beds
2 Baths
1,703 SqFt
SOLD DATE : 05/26/2023
Key Details
Property Type Single Family Home
Sub Type Single Family
Listing Status Sold
Purchase Type For Sale
Square Footage 1,703 sqft
Price per Sqft $149
Subdivision Wedgwood
MLS Listing ID 560382
Sold Date 05/26/23
Style Ranch
Bedrooms 3
Full Baths 2
Year Built 2017
Lot Size 4,356 Sqft
Property Description
Beautiful, like new 3 bedroom , 2 bath home with huge bonus that has the potential of a 4th bedroom in the highly sought after Kershaw county Wedgewood subdivision in Elgin South Carolina. A C&C Builders original build this Extended Kaitlin floor plan is open and airy with all main living spaces on the main floor! The kitchen has on site custom built cabinets with granite countertops, large eat-in/dining room off the kitchen, and bar area perfect for entertaining. The Master Bedroom has a walking closet with built ins, a master bath with large soaking tub and seperate shower. Large lot with great wooded area and patio, perfectfor outdoor living. Sprinkler system in front back and side yards 2 car garage with garage door opener. This HOME is ready for you to ENJOY!!!!!!
Location
State SC
County Kershaw
Area Kershaw County West - Lugoff, Elgin
Rooms
Other Rooms FROG (No Closet)
Primary Bedroom Level Main
Master Bedroom Double Vanity, Tub-Garden, Separate Shower, Closet-Walk in, Ceiling Fan, Floors - Carpet
Bedroom 2 Main Ceiling Fan, Closet-Private, Floors - Carpet
Kitchen Main Bar, Counter Tops-Granite, Cabinets-Stained, Floors-Tile, Backsplash-Granite
Interior
Heating Heat Pump 1st Lvl
Cooling Central
Equipment Dishwasher, Disposal, Refrigerator, Microwave Above Stove
Laundry Bath, Closet
Exterior
Exterior Feature Front Porch - Covered
Parking Features Garage Attached, Front Entry
Garage Spaces 2.0
Fence Rear Only Wood
Street Surface Paved
Building
Story 1
Foundation Slab
Sewer Public
Water Public
Structure Type Brick-Partial-AbvFound,Vinyl
Schools
Elementary Schools Blaney
Middle Schools Stover
High Schools Lugoff-Elgin
School District Kershaw County
Read Less Info
Want to know what your home might be worth? Contact us for a FREE valuation!

Our team is ready to help you sell your home for the highest possible price ASAP
Bought with Home & Land Pros LLC






