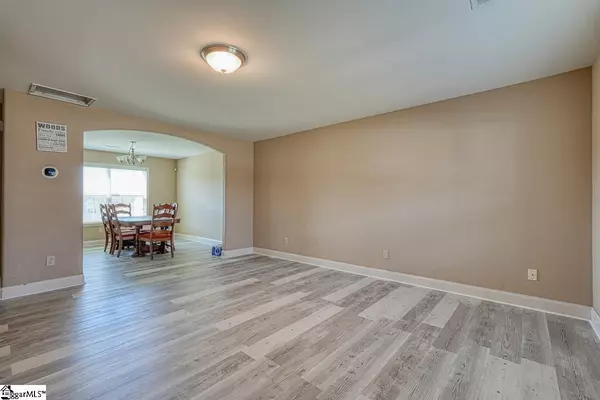$309,900
$309,900
For more information regarding the value of a property, please contact us for a free consultation.
4 Beds
3 Baths
2,340 SqFt
SOLD DATE : 06/08/2023
Key Details
Sold Price $309,900
Property Type Single Family Home
Sub Type Single Family Residence
Listing Status Sold
Purchase Type For Sale
Square Footage 2,340 sqft
Price per Sqft $132
Subdivision The Oaks At Shiloh Creek
MLS Listing ID 1494693
Sold Date 06/08/23
Style Traditional
Bedrooms 4
Full Baths 2
Half Baths 1
HOA Y/N yes
Annual Tax Amount $2,620
Lot Size 7,405 Sqft
Property Description
Welcome to your new 4BR/2.5BA home in the desirable Oaks at Shiloh Creek located in the Wren High School area! This spacious home features a formal living room OR make it a flex space to accommodate your needs. This room flows into the dining room and kitchen area featuring a bar area and a bounty of cabinet and counterspace for your culinary needs. An inviting den/family room is complimented by a gas log fireplace and loads of natural light overlooking the backyard. A half bath completes the downstairs space. Upstairs you will find 3 bedrooms, a guest bath and the master suite featuring double vanity and garden tub. There is also a bonus room giving opportunities galore to your family! Enjoy sitting on the patio overlooking backyard. Not only is this home functional and spacious, the home is also environmentally conscious with the addition of SOLAR PANELS that are INCLUDED with the home. Say goodbye to high electricity bills and enjoy the benefits of a renewable energy home. Make your appointment today to make this house your HOME!
Location
State SC
County Anderson
Area 053
Rooms
Basement None
Interior
Interior Features Ceiling Fan(s), Ceiling Smooth, Tray Ceiling(s), Tub Garden, Walk-In Closet(s), Countertops-Other
Heating Forced Air, Natural Gas
Cooling Central Air, Electric
Flooring Carpet, Wood, Vinyl
Fireplaces Number 1
Fireplaces Type Gas Log
Fireplace Yes
Appliance Dishwasher, Disposal, Electric Oven, Gas Water Heater
Laundry 2nd Floor, Walk-in, Laundry Room
Exterior
Garage Attached, Paved, Garage Door Opener
Garage Spaces 2.0
Community Features None
Utilities Available Cable Available
Roof Type Architectural
Garage Yes
Building
Lot Description 1/2 Acre or Less
Story 2
Foundation Crawl Space/Slab
Sewer Public Sewer
Water Public
Architectural Style Traditional
Schools
Elementary Schools Spearman
Middle Schools Wren
High Schools Wren
Others
HOA Fee Include None
Read Less Info
Want to know what your home might be worth? Contact us for a FREE valuation!

Our team is ready to help you sell your home for the highest possible price ASAP
Bought with Jubilee Realty, LLC
Get More Information







