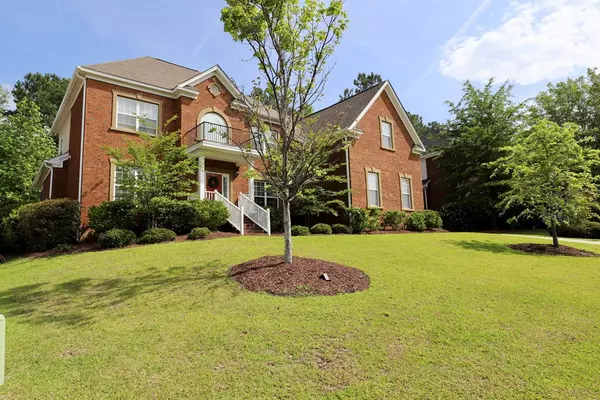$495,000
$495,000
For more information regarding the value of a property, please contact us for a free consultation.
5 Beds
3 Baths
3,388 SqFt
SOLD DATE : 06/09/2023
Key Details
Sold Price $495,000
Property Type Single Family Home
Sub Type Single Family Residence
Listing Status Sold
Purchase Type For Sale
Square Footage 3,388 sqft
Price per Sqft $146
MLS Listing ID 156816
Sold Date 06/09/23
Bedrooms 5
Full Baths 3
HOA Fees $54/ann
Year Built 2010
Lot Size 0.330 Acres
Acres 0.33
Lot Dimensions 0.33
Property Sub-Type Single Family Residence
Source Sumter Board of REALTORS®
Property Description
All brick Executive home w/ a Pool that you don't want to miss! 5 bedrooms, 3 bathrooms, 3 car garage, screened in porch. The foyer welcomes you home! Downstairs features: Great room / office with new carpet, formal dining room, living room with new carpet, fireplace, built-ins, massive open kitchen with an island, stainless steel appliances, gas range. Also downstairs a full bathroom, and bedroom. Upstairs features: Utility room, full bathroom, 3 additional great sized bedrooms and the owner suite is a must see! Features a sitting area, full bathroom with dual sinks, separate shower & soaking jetted tub, two oversized cosets. The backyard is your own oasis! Screened in porch & deck overlook the pool. Upper yard offers lots of shade perfect for some hammocks. New pool pump & salt cell.
Location
State SC
County Richland
Community Other
Area Other
Direction I 20 to White Pond Rd, to Main St in Elgin, to 1st cross onto Main St, take Kelly Mill Rd to Anson Dr house will be on the left. Use GPS for best results.
Rooms
Basement No
Interior
Interior Features Eat-in Kitchen
Heating Heat Pump
Cooling Central Air, Ceiling Fan(s)
Flooring Carpet, Hardwood, Other
Fireplaces Type Yes
Fireplace Yes
Appliance Disposal, Dishwasher, Microwave, Oven, Range, Refrigerator
Laundry Electric Dryer Hookup, Washer Hookup
Exterior
Garage Spaces 3.0
Pool In Ground
Utilities Available Cable Available
View Downtown
Roof Type Shingle
Porch Deck, Front Porch, Patio, Porch, Rear Porch, Rear Patio, Rear Deck
Building
Lot Description Landscaped
Foundation Crawl Space
Sewer Public Sewer
Water Public
Structure Type Brick
New Construction No
Schools
Elementary Schools Lake Carolina
Middle Schools Kelly Mill
High Schools Blythewood
Others
Tax ID 233050780
Acceptable Financing Cash, Conventional, FHA, VA Loan
Listing Terms Cash, Conventional, FHA, VA Loan
Special Listing Condition Deeded
Read Less Info
Want to know what your home might be worth? Contact us for a FREE valuation!

Our team is ready to help you sell your home for the highest possible price ASAP
Get More Information







