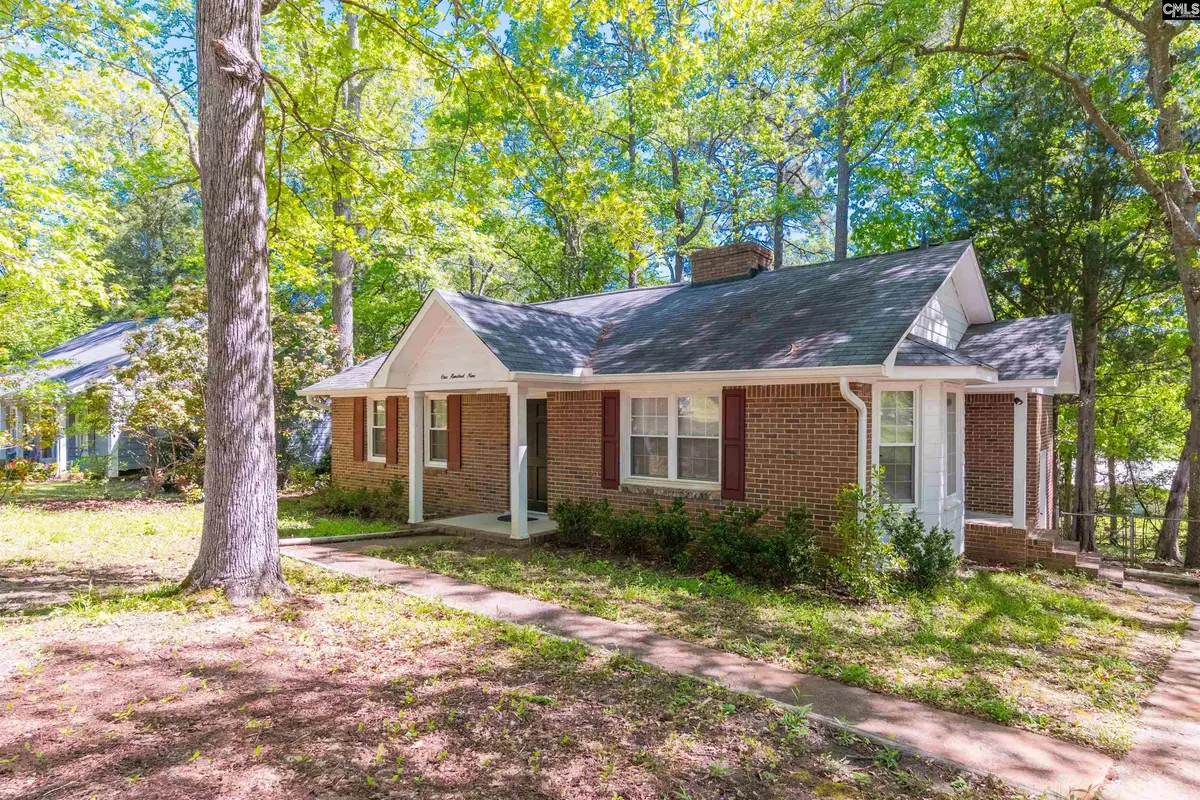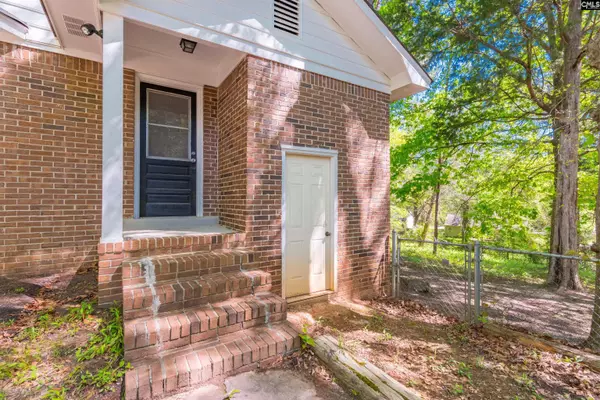$185,000
For more information regarding the value of a property, please contact us for a free consultation.
2 Beds
2 Baths
1,121 SqFt
SOLD DATE : 06/09/2023
Key Details
Property Type Single Family Home
Sub Type Single Family
Listing Status Sold
Purchase Type For Sale
Square Footage 1,121 sqft
Price per Sqft $161
Subdivision Stonegate
MLS Listing ID 560989
Sold Date 06/09/23
Style Ranch
Bedrooms 2
Full Baths 2
Year Built 1977
Lot Size 0.360 Acres
Property Description
Welcome to 109 Sutton Way, a charming all-brick ranch-style home located in the highly sought-after Irmo area. This single-level home boasts a covered front porch, ideal for enjoying your morning coffee or relaxing after a long day. With 2 bedrooms and 2 bathrooms, this home is the perfect starter home for anyone looking for a cozy and comfortable living space. As you enter, you'll be greeted by the spacious living room with a gorgeous fireplace and high ceilings that create an inviting and cozy atmosphere. The kitchen has been recently updated, making meal prep and entertaining a breeze. The easy flow throughout the house allows for seamless transitions from room to room, creating a comfortable and functional living space for you and your loved ones. Step outside into the large fenced-in backyard and enjoy the spacious deck and mature trees that provide shade and protection from the beating sun. You'll love spending time with loved ones, pets or just unwinding in your very own private oasis. This fantastic home is located in the highly sought-after Lexington/Richland 5 school district, offering access to top-rated schools and a vibrant community. Don't miss out on the opportunity to make this delightful home your own - schedule your showing today!
Location
State SC
County Richland
Area Irmo/St Andrews/Ballentine
Rooms
Primary Bedroom Level Main
Master Bedroom Double Vanity, Bath-Private, Ceiling Fan, Closet-Private, Floors - Carpet, Tub-Free Standing
Bedroom 2 Main Bath-Shared, Tub-Shower, Ceiling Fan, Closet-Private, Floors - Carpet
Dining Room Main Ceilings-High (over 9 Ft), Floors - Vinyl
Kitchen Main Eat In, Counter Tops-Granite, Floors-Vinyl, Cabinets-Other
Interior
Heating Central
Cooling Central
Fireplaces Number 1
Laundry Closet, Kitchen
Exterior
Exterior Feature Deck, Front Porch - Covered
Parking Features None
Fence Rear Only-Chain Link
Street Surface Paved
Building
Story 1
Foundation Crawl Space
Sewer Public
Water Public
Structure Type Brick-All Sides-AbvFound
Schools
Elementary Schools River Springs
Middle Schools Dutch Fork
High Schools Dutch Fork
School District Lexington/Richland Five
Read Less Info
Want to know what your home might be worth? Contact us for a FREE valuation!

Our team is ready to help you sell your home for the highest possible price ASAP
Bought with Coldwell Banker Realty






