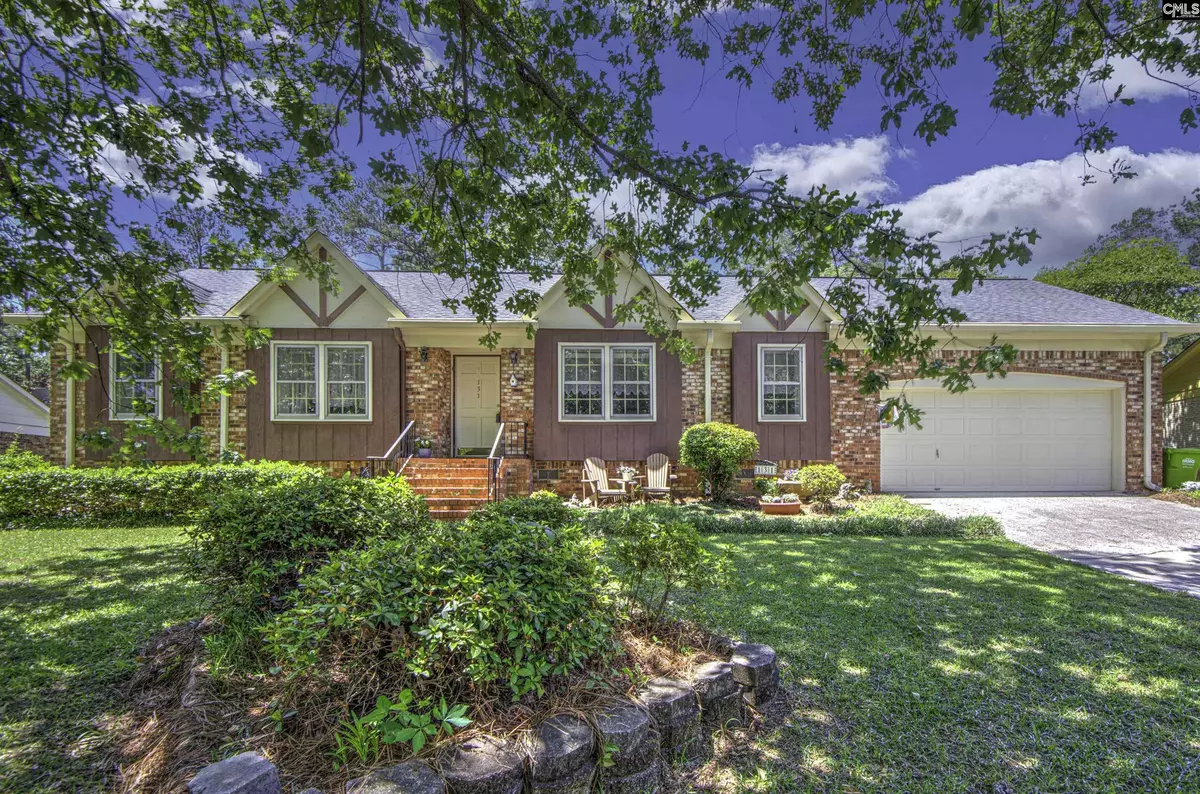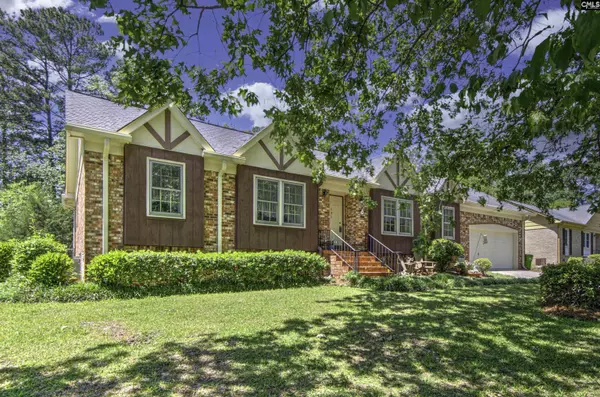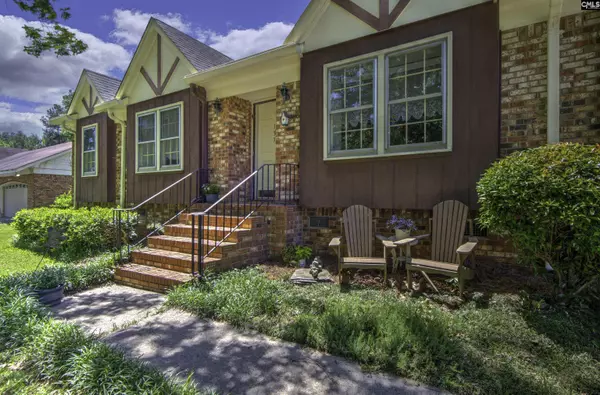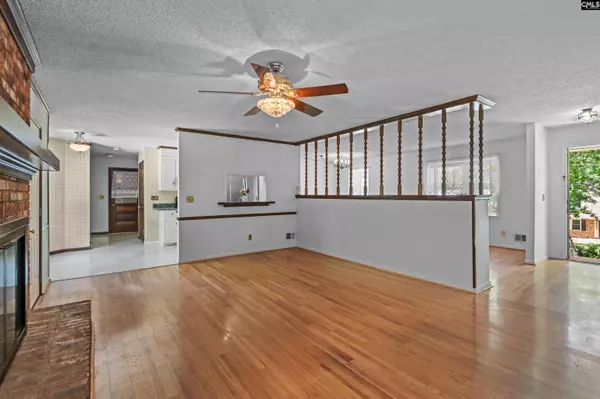$239,500
For more information regarding the value of a property, please contact us for a free consultation.
3 Beds
2 Baths
1,847 SqFt
SOLD DATE : 06/09/2023
Key Details
Property Type Single Family Home
Sub Type Single Family
Listing Status Sold
Purchase Type For Sale
Square Footage 1,847 sqft
Price per Sqft $123
Subdivision Old Friarsgate
MLS Listing ID 561937
Sold Date 06/09/23
Style Ranch
Bedrooms 3
Full Baths 2
Year Built 1974
Lot Size 0.320 Acres
Property Description
This inviting ranch home is nestled on a large lot in a quiet and established neighborhood. That attached two-car garage gives you plenty of space for parking & storage. As you enter, you're greeted by hardwood floors & a spacious floor plan with a great flow for entertaining & everyday living. The formal dining room will be perfect for dinners with family & friends. Enjoy cool evenings in front of the cozy fireplace in the family room. The kitchen boasts new stainless steel appliances, ample cabinet & counter space, & a breakfast/casual dining area with a large picture window overlooking the backyard. The spacious master bedroom features a walk-in closet & a private en suite bathroom. The bonus room over the garage would make an excellent game room, entertainment room, or home office. The patio & large fenced-in backyard will be perfect for grilling out, entertaining, or watching the kids or pets play. Conveniently located near shopping, dining, the interstate, & Lake Murray. It's also just a short drive to Downtown Columbia. Come see your new home, today!
Location
State SC
County Richland
Area Irmo/St Andrews/Ballentine
Rooms
Other Rooms Bonus-Finished, FROG (No Closet)
Primary Bedroom Level Main
Master Bedroom Bath-Private, Closet-Walk in, Closet-Private, Floors - Carpet
Bedroom 2 Main Closet-Private, Floors - Carpet
Dining Room Main Combo, Floors-Hardwood
Kitchen Main Eat In, Counter Tops-Formica, Floors-Vinyl, Cabinets-Painted, Ceiling Fan
Interior
Interior Features Ceiling Fan, Garage Opener, Attic Pull-Down Access
Heating Central, Heat Pump 1st Lvl
Cooling Central
Fireplaces Number 1
Fireplaces Type Wood Burning
Equipment Dishwasher, Gas Water Heater
Laundry Mud Room
Exterior
Exterior Feature Patio, Shed
Parking Features Garage Attached, Front Entry
Garage Spaces 2.0
Fence Chain Link, Wood
Pool No
Street Surface Paved
Building
Story 1
Foundation Crawl Space
Sewer Public
Water Public
Structure Type Brick-All Sides-AbvFound
Schools
Elementary Schools Dutch Fork
Middle Schools Crossroads , Dutch Fork
High Schools Dutch Fork
School District Lexington/Richland Five
Read Less Info
Want to know what your home might be worth? Contact us for a FREE valuation!

Our team is ready to help you sell your home for the highest possible price ASAP
Bought with Chucktown Homes - Keller Williams






