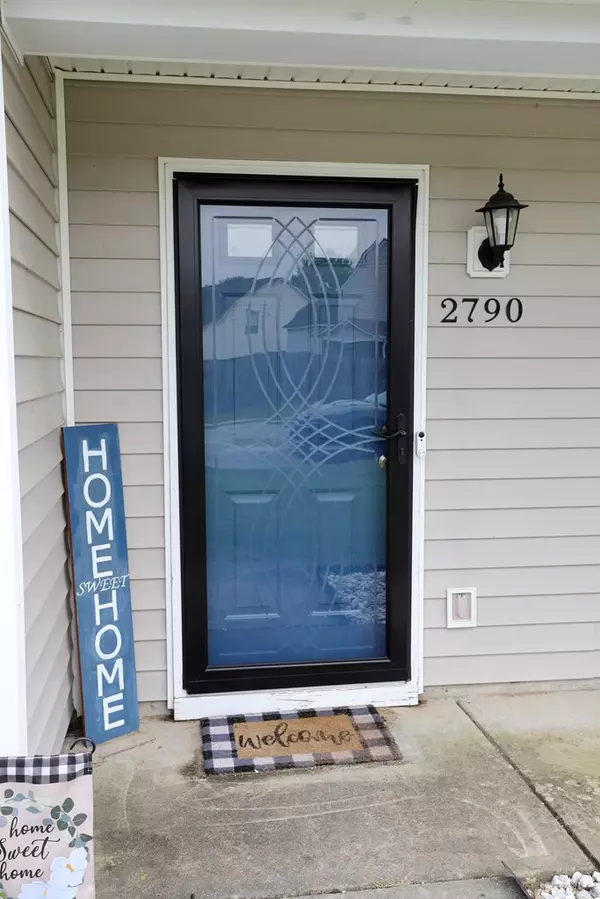$245,000
$245,000
For more information regarding the value of a property, please contact us for a free consultation.
5 Beds
4 Baths
2,206 SqFt
SOLD DATE : 06/09/2023
Key Details
Sold Price $245,000
Property Type Single Family Home
Sub Type Single Family Residence
Listing Status Sold
Purchase Type For Sale
Square Footage 2,206 sqft
Price per Sqft $111
Subdivision Hunters Crossing
MLS Listing ID 156699
Sold Date 06/09/23
Bedrooms 5
Full Baths 3
Half Baths 1
HOA Fees $9/ann
Year Built 2006
Lot Size 8,712 Sqft
Acres 0.2
Lot Dimensions 0.2
Property Sub-Type Single Family Residence
Source Sumter Board of REALTORS®
Property Description
Need a home with space, this one has it! Close to Shaw AFB and town. 5 bedrooms, 3.5 bathrooms, No carpet downstairs, Covered front porch, Screened in back porch, Fenced backyard. Downstairs features a half bathroom, spacious living room that flows into the dining room. Open kitchen with plenty of counter and cabinet space. Just off the kitchen is the family room. You could switch the family room and dining room if you wanted the family room closer to the living room. Upstairs features laundry area, four comfortable bedrooms, two full bathrooms one which is shared between two of the bedrooms. Also upstairs is a very roomy owner suite with a large walk-in closet and it's own full bathroom. The screened in porch compliments a spacious backyard with plenty of room for outdoor activities.
Location
State SC
County Sumter
Community Hunters Crossing
Area Hunters Crossing
Direction Broad St to Mason Rd, Left on Mossberg, Right on Magnum, house will be on the right. Use GPS for best results.
Rooms
Basement No
Interior
Interior Features Eat-in Kitchen
Heating Electric, Heat Pump
Cooling Central Air, Ceiling Fan(s), Heat Pump
Flooring Carpet, Luxury Vinyl, Other, Plank
Fireplaces Type No
Fireplace No
Appliance Disposal, Dishwasher, Microwave, Oven, Range, Refrigerator
Laundry Electric Dryer Hookup, Washer Hookup
Exterior
Garage Spaces 2.0
Community Features Sidewalks
Utilities Available Cable Available
View Downtown
Roof Type Shingle
Porch Front Porch, Porch, Rear Porch
Building
Lot Description Landscaped
Foundation Slab
Sewer Public Sewer
Water Public
Structure Type Vinyl Siding
New Construction No
Schools
Elementary Schools Oakland/Shaw Heights/High Hills
Middle Schools Ebenezer
High Schools Crestwood
Others
Tax ID 1871301016
Acceptable Financing Cash, Conventional, FHA, VA Loan
Listing Terms Cash, Conventional, FHA, VA Loan
Special Listing Condition Deeded
Read Less Info
Want to know what your home might be worth? Contact us for a FREE valuation!

Our team is ready to help you sell your home for the highest possible price ASAP






