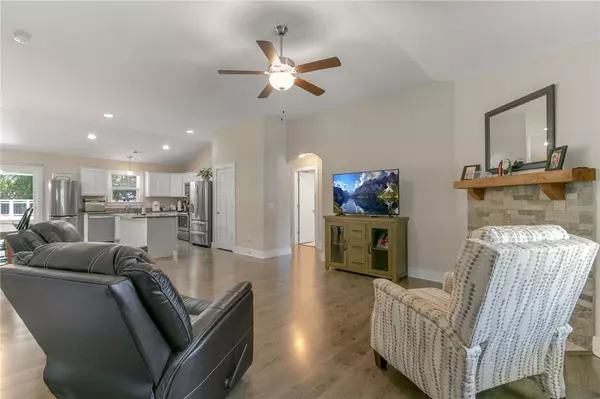$275,000
$275,000
For more information regarding the value of a property, please contact us for a free consultation.
3 Beds
2 Baths
1,528 SqFt
SOLD DATE : 06/13/2023
Key Details
Sold Price $275,000
Property Type Single Family Home
Sub Type Single Family Residence
Listing Status Sold
Purchase Type For Sale
Square Footage 1,528 sqft
Price per Sqft $179
Subdivision Liberty Ridge
MLS Listing ID 20262725
Sold Date 06/13/23
Style Craftsman,Ranch
Bedrooms 3
Full Baths 2
HOA Y/N No
Abv Grd Liv Area 1,528
Total Fin. Sqft 1528
Year Built 2019
Annual Tax Amount $818
Tax Year 2022
Lot Size 0.330 Acres
Acres 0.33
Property Description
Welcome to 107 Malibu Court tucked away in the charming town of Liberty, South Carolina! This craftsman inspired home boasts an open concept lifestyle home all on one level. Featuring 3 bedrooms & 2 full bathrooms, with an open living room, dining room & kitchen living area. This home was built in 2019 - like new, just 4 years old! Sitting on a larger lot for the Liberty Ridge neighborhood, at the back of a small cul-de-sac for increased privacy. At the front of the home you will be met with a lovely covered front porch. To the rear of the home is a fenced in yard - great for pets to roam or kids to play! Covered rear patio is a great spot to relax & soak up the fresh air anytime of year. Sellers had the pool installed, along with the convenient pool deck. Soak up the sun this summer laid out in a pool chair on this great deck space in the privacy of your own backyard! Now to the interior of the home - which has been meticulously maintained since it was built. Through the front door you will be met with a spacious living area. The gas log fireplace is a beautiful focal point in the living room. Dining room offers a spacious design for that beloved large farmhouse table! Sliding glass doors allow for natural light to fill the space. And the kitchen....you will love the kitchen! White modern cabinets, pleasing granite countertops & complementary stainless steel appliances. Let's not forget that perfect, oversized kitchen island. If you are looking for prep space, storage space or extra seating - this island provides it all. Let's not forget the ample amount of counter & cabinet space provided by the design. This has been a very functional kitchen design for the owner. To the right of the home is two bedrooms & a full bathroom. Full bathroom has a tub/shower setup. The master suite is located on the opposite side of the home & a great retreat at the end of the day. Master bedroom features plenty of space for a large furniture set & even potential space for seating. This room has a walk-in closet & a private bathroom. Bathroom provides a double sink vanity, a soaking tub (NO jets!) & a walk-in shower. Walk-in laundry room gives access to the garage. Garage has been upgraded with a fresh flooring coat, additional insulation in the ceiling AND the garage door - currently used as a play room but would make a great office or workshop. Not your typical garage! Curious about the location? Located in the rural town of Liberty with close proximity to larger surrounding cities to include Greenville, Easley, Clemson & Asheville just to name a few. Provides quick access to surrounding shopping, schools & restaurants. This location offers plenty of opportunities for adventure! Local lakes, like Lake Keowee, are great for boating, fishing & other lake activities. Table Rock is ideal for hiking! Small surrounding towns have fun activities like outdoor summer music series, farmers markets, walking & biking trails & so much more! Come take a look today!
Location
State SC
County Pickens
Area 304-Pickens County, Sc
Rooms
Basement None
Main Level Bedrooms 3
Interior
Interior Features Bathtub, Tray Ceiling(s), Ceiling Fan(s), Cathedral Ceiling(s), Dual Sinks, Fireplace, Granite Counters, Garden Tub/Roman Tub, High Ceilings, Bath in Primary Bedroom, Pull Down Attic Stairs, Smooth Ceilings, Separate Shower, Cable TV, Upper Level Primary, Vaulted Ceiling(s), Walk-In Closet(s), Walk-In Shower
Heating Central, Electric
Cooling Central Air, Electric
Flooring Carpet, Ceramic Tile, Laminate
Fireplaces Type Gas, Gas Log, Option
Fireplace Yes
Window Features Insulated Windows,Tilt-In Windows,Vinyl
Appliance Dishwasher, Electric Oven, Electric Range, Gas Water Heater, Microwave
Laundry Washer Hookup, Electric Dryer Hookup
Exterior
Exterior Feature Fence, Porch, Patio
Parking Features Attached, Garage, Driveway, Garage Door Opener
Garage Spaces 2.0
Fence Yard Fenced
Utilities Available Electricity Available, Natural Gas Available, Sewer Available, Unknown, Water Available, Cable Available, Underground Utilities
Water Access Desc Public
Roof Type Architectural,Shingle
Accessibility Low Threshold Shower
Porch Front Porch, Patio
Garage Yes
Building
Lot Description Level, Outside City Limits, Subdivision, Trees
Entry Level One
Foundation Slab
Sewer Public Sewer
Water Public
Architectural Style Craftsman, Ranch
Level or Stories One
Structure Type Vinyl Siding
Schools
Elementary Schools Liberty Elem
Middle Schools Liberty Middle
High Schools Liberty High
Others
HOA Fee Include None
Tax ID 4087-10-37-0380
Security Features Smoke Detector(s)
Financing FHA
Read Less Info
Want to know what your home might be worth? Contact us for a FREE valuation!

Our team is ready to help you sell your home for the highest possible price ASAP
Bought with Brand Name Real Estate Upstate






