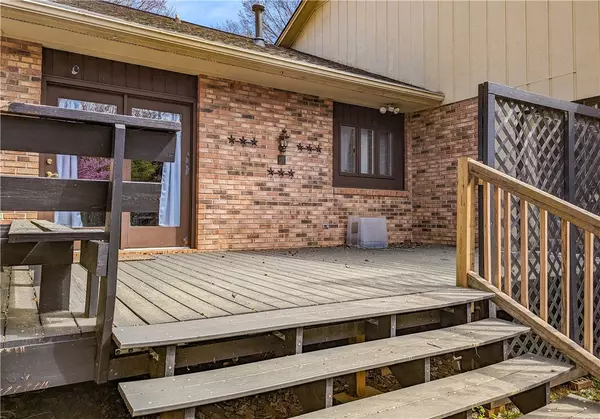$445,000
$459,000
3.1%For more information regarding the value of a property, please contact us for a free consultation.
3 Beds
3 Baths
3,009 SqFt
SOLD DATE : 06/09/2023
Key Details
Sold Price $445,000
Property Type Single Family Home
Sub Type Single Family Residence
Listing Status Sold
Purchase Type For Sale
Square Footage 3,009 sqft
Price per Sqft $147
Subdivision Woodbridge
MLS Listing ID 20260144
Sold Date 06/09/23
Style Ranch
Bedrooms 3
Full Baths 3
HOA Y/N No
Abv Grd Liv Area 3,009
Total Fin. Sqft 3009
Year Built 1989
Lot Size 1.150 Acres
Acres 1.15
Property Description
Don't miss this stunning home featuring 3 bedrooms and 3 full bathrooms all on one level! Although located in the heart of Anderson, this property has been landscaped to provide an oasis for privacy, entertainment, and relaxation. From the foyer, you enter the large family room that features a stone fireplace, built-in bookcases, a built-in wet bar, skylights, and vaulted ceilings with wood beams. This opens to the sunroom which extends the full length of the back of the home and has a private deck. The spacious kitchen and dining have tons of windows and a guest bathroom tucked off to itself. The primary bedroom features an ensuite bath and closets as well as access to the rear deck. The yard is absolutely stunning with several hundred azaleas, walking paths, patios, and a delightful pond and water feature that are ready for a gardener's enjoyment. Other awesome amenities include a workshop and storage space, 2 car oversized garage, a walk-up attic in the garage, and full irrigation.
Location
State SC
County Anderson
Community Sidewalks
Area 108-Anderson County, Sc
Rooms
Basement None, Crawl Space
Main Level Bedrooms 3
Interior
Interior Features Wet Bar, Bookcases, Ceiling Fan(s), Cathedral Ceiling(s), French Door(s)/Atrium Door(s), Fireplace, High Ceilings, Jetted Tub, Bath in Primary Bedroom, Pull Down Attic Stairs, Permanent Attic Stairs, Solid Surface Counters, Skylights, Separate Shower, Upper Level Primary, Walk-In Closet(s), Workshop, French Doors, Storm Door(s)
Heating Central, Electric, Gas
Cooling Central Air, Electric
Flooring Carpet, Ceramic Tile, Hardwood
Fireplaces Type Gas Log
Fireplace Yes
Window Features Blinds
Appliance Dishwasher, Electric Oven, Electric Range, Refrigerator, Plumbed For Ice Maker
Laundry Washer Hookup, Electric Dryer Hookup
Exterior
Exterior Feature Deck, Sprinkler/Irrigation, Porch, Patio, Storm Windows/Doors
Parking Features Attached, Garage, Driveway, Garage Door Opener
Garage Spaces 2.0
Community Features Sidewalks
Utilities Available Electricity Available, Sewer Available, Water Available
Water Access Desc Public
Roof Type Architectural,Shingle
Porch Deck, Front Porch, Patio
Garage Yes
Building
Lot Description City Lot, Hardwood Trees, Level, Not In Subdivision, Other, Pond on Lot, See Remarks, Trees
Entry Level One
Foundation Crawlspace
Sewer Public Sewer
Water Public
Architectural Style Ranch
Level or Stories One
Structure Type Brick
Schools
Elementary Schools Concord Elem
Middle Schools Mccants Middle
High Schools Tl Hanna High
Others
Tax ID 740-405-2487
Financing Conventional
Read Less Info
Want to know what your home might be worth? Contact us for a FREE valuation!

Our team is ready to help you sell your home for the highest possible price ASAP
Bought with Dunlap Team Real Estate





