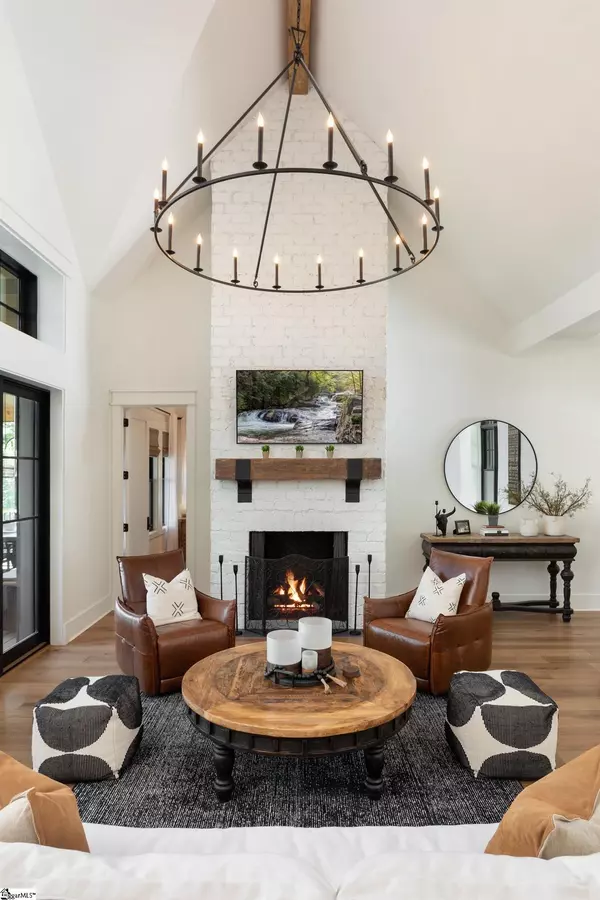$2,300,000
$2,300,000
For more information regarding the value of a property, please contact us for a free consultation.
4 Beds
4 Baths
5,005 SqFt
SOLD DATE : 06/15/2023
Key Details
Sold Price $2,300,000
Property Type Single Family Home
Sub Type Single Family Residence
Listing Status Sold
Purchase Type For Sale
Approx. Sqft 3400-3599
Square Footage 5,005 sqft
Price per Sqft $459
Subdivision The Cliffs At Glassy
MLS Listing ID 1492102
Sold Date 06/15/23
Style Other
Bedrooms 4
Full Baths 3
Half Baths 1
HOA Fees $147/ann
HOA Y/N yes
Year Built 2022
Annual Tax Amount $3,124
Lot Size 1.140 Acres
Property Sub-Type Single Family Residence
Property Description
2022 Greenville Home Builders Association Best Overall In Price Category! Perfection at the top of Glassy! Look no further for a relaxed and spectacular brand-new mountain home with an ideal open floor plan, infinity spa, and heated saltwater pool with unbeatable mountain views. This magnificent home was just completed in May of 2022 with many upgrades, custom-designed landscaping, and mindful attention to every detail throughout the home's low maintenance 3,520 sq. ft. Prepare to be mesmerized by the panoramic views of the Glassy Chapel, Lake Robinson, and long-ranging valley views of evening twinkling lights. Set along 1.14 private acres at a high elevation of nearly 2,500 feet where you will experience noticeably cooler summer temperatures while also having unmatched convenience to all of Glassy's world-class amenities. The inviting approach begins with a level driveway, guiding you to the home and its stone and hardie board exterior featuring a three-car garage and copper gas lanterns, setting the tone for what awaits you inside. As you enter the foyer, you will immediately sense the warmth and elegance afforded by the effortless flow of the great room - with its soaring ceiling and locally sourced timber beams, old Chicago brick gas fireplace, and direct access to the 36-foot screened-in deck. Ideal for entertaining, the kitchen boasts top-of-the-line stainless steel appliances, a massive quartz island with a (scratch and burn-free composite) prep sink and seating area, a 5-burner gas cooktop with an exhaust hood, a wine cooler, wall oven and convection microwave, curated stone backsplash, and beautiful cabinetry. Plenty of cabinet and pantry space with a butlers section perfect for storing china and platters, plus a large walk-in pantry. A generous dining room (sized for a large farm table) with a fireplace and built-in shelving is adjacent to the kitchen. The master retreat is also situated along the main level and boasts many picture windows and an elegant cathedral ceiling with timber beams. The luxurious master bath features instant hot water, dual quartz vanities, a spacious, walk-in tiled shower, and a large combined walk-in closet and laundry room. You will also find conveniences such as built-in hampers and a swivel ironing board with the laundry room located inside the walk-in custom-designed master closet. Step down to the lower level which is the perfect setting for overnight guests with three bedrooms, a recreation room, a wine cellar, and a state-of-the-art theater room with a 4K HD projector, 7.2 surround sound system, timber beam ceiling, floor theatre lighting, and a Chicago brick accent wall. The recreation room is ideal for entertaining - equipped with another fireplace and a stunning wet bar with an ice machine, beverage center, sink, and quartz counters. Outside, enjoy more spaces to gather and enjoy the fresh mountain air and views, including the screened-in deck with retractable phantom screens. With the gas log fireplace, the porch affords year-round enjoyment. Along the lower level, enjoy more great views while soaking in the low-maintenance heated saltwater infinity spa/pool next to the expansive covered patio featuring Pennsylvania Bluestone, an outdoor kitchen and grill, and a wood-burning stone fireplace. Many of the home's smart features carry over to the pool, including remote ignition of the 8-foot gas fire feature located on the outer edge of the pool. An App adjusts the temperature of the water, LED pool lights, and automated dispensing of chemicals. The backyard is fenced-in and perfect for dogs to run and play. Other high-technology features of this home include 2 HVAC units and a tankless gas water heater with recirculated instant hot water. A phone app controls the surround sound speakers in most rooms - inside and out. A Club membership at The Cliffs is available with this property giving you access to all seven communities.
Location
State SC
County Greenville
Area 013
Rooms
Basement Finished, Full, Walk-Out Access, Interior Entry
Interior
Interior Features Bookcases, High Ceilings, Ceiling Fan(s), Ceiling Cathedral/Vaulted, Ceiling Smooth, Open Floorplan, Tub Garden, Walk-In Closet(s), Wet Bar, Second Living Quarters, Countertops – Quartz, Pantry
Heating Forced Air, Multi-Units, Propane
Cooling Central Air, Electric
Flooring Carpet, Wood, Other
Fireplaces Number 6
Fireplaces Type Gas Log, Wood Burning, Outside
Fireplace Yes
Appliance Gas Cooktop, Dishwasher, Disposal, Dryer, Self Cleaning Oven, Oven, Refrigerator, Washer, Wine Cooler, Microwave, Microwave-Convection, Gas Water Heater, Tankless Water Heater
Laundry 1st Floor, Walk-in, Laundry Room
Exterior
Exterior Feature Outdoor Fireplace, Outdoor Kitchen
Parking Features Attached, Paved
Garage Spaces 3.0
Pool In Ground
Community Features Athletic Facilities Field, Clubhouse, Common Areas, Fitness Center, Gated, Golf, Street Lights, Recreational Path, Playground, Pool, Security Guard, Sidewalks, Tennis Court(s), Other, Dog Park, Neighborhood Lake/Pond
Utilities Available Underground Utilities, Cable Available
View Y/N Yes
View Mountain(s)
Roof Type Architectural,Composition
Garage Yes
Building
Lot Description 1 - 2 Acres, Mountain, Sloped, Few Trees
Story 2
Foundation Basement
Builder Name Fairview Builders
Sewer Septic Tank
Water Public, Blue Ridge Water
Architectural Style Other
Schools
Elementary Schools Tigerville
Middle Schools Blue Ridge
High Schools Blue Ridge
Others
HOA Fee Include None
Read Less Info
Want to know what your home might be worth? Contact us for a FREE valuation!

Our team is ready to help you sell your home for the highest possible price ASAP
Bought with Nest Realty Greenville LLC






