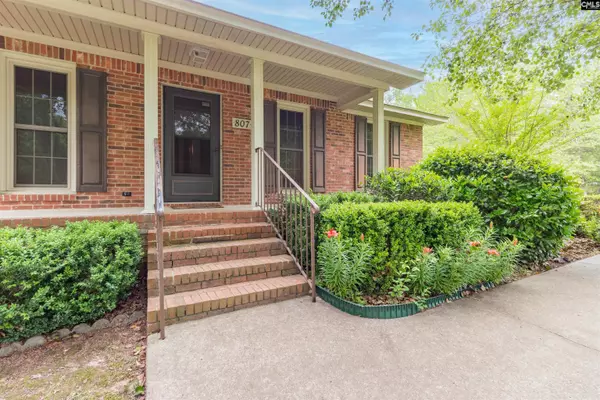$179,000
For more information regarding the value of a property, please contact us for a free consultation.
3 Beds
2 Baths
1,465 SqFt
SOLD DATE : 06/15/2023
Key Details
Property Type Single Family Home
Sub Type Single Family
Listing Status Sold
Purchase Type For Sale
Square Footage 1,465 sqft
Price per Sqft $134
Subdivision New Friarsgate
MLS Listing ID 561669
Sold Date 06/15/23
Style Traditional
Bedrooms 3
Full Baths 2
Year Built 1980
Lot Size 0.410 Acres
Property Description
Traditional All Brick Home with Vinyl Trim, Covered Front Porch, located on a Large Corner Lot in New Friarsgate. 1465sf, 3 Bedrooms, 2 Full Baths. This Home is Well Maintained by the current owner of 32 years. Large Eat In Kitchen with Bay Window and Original Custom-Built Cabinetry. White French Door Refrigerator with Bottom Drawer Freezer, Washer and Dryer with Cabinet Storage above. Sunken Great Room has Propane Fireplace with Beautiful Brick Hearth and Mantel, alongside Custom Built In Cabinets. Dining Area is Perfect for an Office Space with French Doors leading to Large Deck and Shaded Fenced Back Yard, Large Workshop with Power, a small Storage Building and an outside Utility Room with Freezer. Nice Double Driveway Offers Plenty of Parking. Windows have been updated with Thermopane Vinyl Windows, Good Attic & Crawlspace Insulation and the Shingle Roof was Replaced Within the Last Five Years. This Home Has Great Bones, the Original Carpet and Wallpaper Can Easily Be Updated to Offer a Modern Style to this Traditional Home. Come See Today!
Location
State SC
County Richland
Area Irmo/St Andrews/Ballentine
Rooms
Primary Bedroom Level Main
Master Bedroom Bath-Private, Separate Shower, Closet-Walk in, Ceiling Fan, Floors - Carpet, Floors - Tile
Bedroom 2 Main Bath-Shared, Tub-Shower, Ceiling Fan, Floors - Carpet
Dining Room Main Area, French Doors, Floors - Carpet
Kitchen Main Eat In, Pantry, Counter Tops-Formica, Cabinets-Stained, Floors-Vinyl, Ceiling Fan
Interior
Interior Features Attic Storage, Attic Pull-Down Access
Heating Heat Pump 1st Lvl
Cooling Heat Pump 1st Lvl
Fireplaces Number 1
Fireplaces Type Masonry, Gas Log-Propane
Equipment Dishwasher, Disposal, Dryer, Refrigerator, Washer, Electric Water Heater
Laundry Closet
Exterior
Exterior Feature Deck, Shed, Workshop, Gutters - Partial, Front Porch - Covered
Parking Features None
Fence Rear Only-Chain Link
Pool No
Street Surface Paved
Building
Lot Description Corner
Faces East
Story 1
Foundation Crawl Space
Sewer Public
Water Public
Structure Type Brick-All Sides-AbvFound
Schools
Elementary Schools H. E. Corley
Middle Schools Dutch Fork
High Schools Dutch Fork
School District Lexington/Richland Five
Read Less Info
Want to know what your home might be worth? Contact us for a FREE valuation!

Our team is ready to help you sell your home for the highest possible price ASAP
Bought with RE/MAX Purpose Driven LLC






