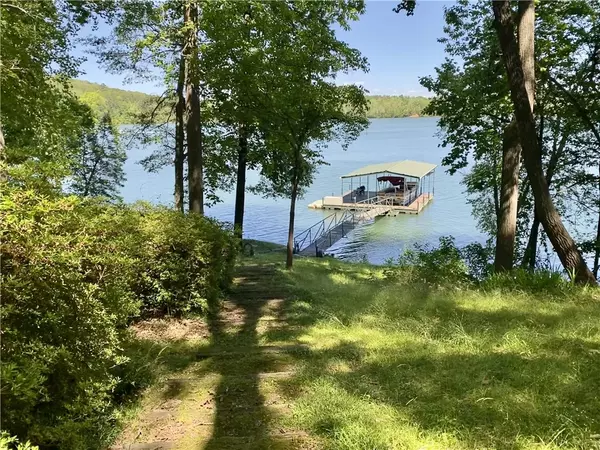$915,000
$949,500
3.6%For more information regarding the value of a property, please contact us for a free consultation.
4 Beds
3 Baths
3,193 SqFt
SOLD DATE : 06/16/2023
Key Details
Sold Price $915,000
Property Type Single Family Home
Sub Type Single Family Residence
Listing Status Sold
Purchase Type For Sale
Square Footage 3,193 sqft
Price per Sqft $286
Subdivision Bayshore
MLS Listing ID 20262033
Sold Date 06/16/23
Style Contemporary
Bedrooms 4
Full Baths 3
HOA Fees $12/ann
HOA Y/N Yes
Abv Grd Liv Area 1,734
Total Fin. Sqft 3193
Year Built 1977
Lot Size 0.780 Acres
Acres 0.78
Property Description
Location, expansive waterfront, location! A truly rare find on one of South Carolina’s most sought-after lakes. Overlooking Lake Hartwell and the Clemson Experimental Forest - thousands of undeveloped acres – this expertly situated home boasts expansive open water views from every room, and is surrounded by nature. Just 15-minutes from Clemson University by land or water. This stylish, custom home was designed by lauded architect John D. Rodgers Jr.. The abundant windows, high ceilings, and spacious open floorplan allow natural light to pour in; creating a warm and inviting atmosphere. Enjoy morning coffee in one of two sun rooms – protected by UV tinted windows with specialized temperature controls for optimal comfort – or step out onto the expansive deck to take in the scenic views and morning air. Ample ceiling fans throughout the interior and exterior spaces create comfortable year-round living. Retreat from the hustle and bustle on the lower patio or additional seating area on this lot and a half with over 230 ft of waterfront. The open kitchen features plenty of storage, and views of the lake making meal prep as enjoyable as the food itself. The living room is cozy and welcoming, complete with a fireplace for cooler evenings. Be the premier host by creating a special place for family or guests to gather in the downstairs bonus room. Tinker away at your favorite hobby in the workshop, or build your own lake room to make days on the water even more carefree. The fully fenced backyard means more playtime and less worry. Each of the thoughtfully designed bedrooms are spacious and comfortable, providing plenty of room for rest and relaxation. The covered dock with attached jet ski ramp is perfect for launching your pontoon boat, paddleboard, jet ski, or favorite fishing vessel. Exterior and landscape lighting. Ample parking and storage. The optional HOA (just $150 per year) provides access to the waterfront picnic area, boat launch, dock, playground, gazebo, tennis courts, and ball fields. Enjoy easy access to nearby amenities such as shopping, dining, groceries, fitness, entertainment and more - all while living in a private and secluded oasis. Less than 10-minutes to groceries, and rt 123 with under 60-min access to all Greenville has to offer. Don't miss your opportunity to live in this stunning community and enjoy the best of waterfront living. Learn more at www.bayshoreassociation.com
Location
State SC
County Oconee
Community Boat Facilities, Common Grounds/Area, Dock, Other, Playground, See Remarks, Tennis Court(S), Trails/Paths, Water Access, Sidewalks
Area 208-Oconee County, Sc
Body of Water Hartwell
Rooms
Basement Daylight, Full, Finished, Heated, Walk-Out Access
Main Level Bedrooms 1
Ensuite Laundry Washer Hookup, Gas Dryer Hookup, Sink
Interior
Interior Features Bookcases, Ceiling Fan(s), Cathedral Ceiling(s), Dual Sinks, Entrance Foyer, Fireplace, Granite Counters, High Ceilings, Jack and Jill Bath, Bath in Primary Bedroom, Quartz Counters, Smooth Ceilings, Skylights, Tub Shower, Walk-In Closet(s), Walk-In Shower, Breakfast Area, French Door(s)/Atrium Door(s), Workshop
Laundry Location Washer Hookup,Gas Dryer Hookup,Sink
Heating Central, Electric, Gas
Cooling Central Air, Forced Air
Flooring Ceramic Tile, Hardwood, Stone
Fireplaces Type Gas Log, Multiple
Fireplace Yes
Window Features Blinds
Appliance Built-In Oven, Convection Oven, Dryer, Dishwasher, Gas Cooktop, Disposal, Gas Water Heater, Microwave, Refrigerator, Washer
Laundry Washer Hookup, Gas Dryer Hookup, Sink
Exterior
Exterior Feature Deck, Fence, Sprinkler/Irrigation, Landscape Lights, Patio
Garage Attached Carport, Driveway
Garage Spaces 2.0
Fence Yard Fenced
Community Features Boat Facilities, Common Grounds/Area, Dock, Other, Playground, See Remarks, Tennis Court(s), Trails/Paths, Water Access, Sidewalks
Utilities Available Cable Available, Electricity Available, Natural Gas Available, Phone Available, Septic Available, Water Available
Waterfront Yes
Waterfront Description Boat Dock/Slip,Water Access,Waterfront
View Y/N Yes
Water Access Desc Public
View Water
Roof Type Architectural,Shingle
Accessibility Low Threshold Shower
Porch Deck, Patio
Parking Type Attached Carport, Driveway
Garage Yes
Building
Lot Description Outside City Limits, Subdivision, Trees, Views, Waterfront
Entry Level Two
Foundation Basement
Sewer Septic Tank
Water Public
Architectural Style Contemporary
Level or Stories Two
Structure Type Brick,Wood Siding
Schools
Elementary Schools Ravenel Elm
Middle Schools Seneca Middle
High Schools Seneca High
Others
HOA Fee Include Other,Recreation Facilities,See Remarks
Tax ID 211-02-01-045
Security Features Security System Owned
Membership Fee Required 150.0
Financing Cash
Read Less Info
Want to know what your home might be worth? Contact us for a FREE valuation!

Our team is ready to help you sell your home for the highest possible price ASAP
Bought with Monaghan Company Real Estate
Get More Information






