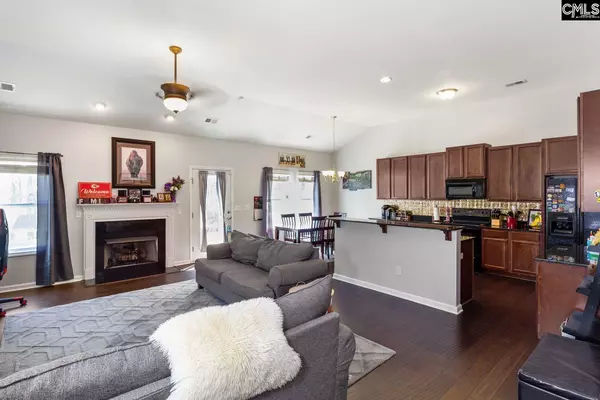$299,000
For more information regarding the value of a property, please contact us for a free consultation.
4 Beds
3 Baths
2,541 SqFt
SOLD DATE : 06/14/2023
Key Details
Property Type Single Family Home
Sub Type Single Family
Listing Status Sold
Purchase Type For Sale
Square Footage 2,541 sqft
Price per Sqft $117
Subdivision Wedgwood
MLS Listing ID 561104
Sold Date 06/14/23
Style Traditional
Bedrooms 4
Full Baths 2
Half Baths 1
Year Built 2011
Lot Size 0.340 Acres
Property Description
Looking for a beautiful home that's move-in ready? Look no further than this stunning 4 Bedroom / 2.5 BA home in Wedgewood, which sits on a huge .34 acre lot and boasts a range of impressive features. The backyard is fully fenced, providing privacy and security for outdoor entertaining or relaxation. Inside, you'll find a formal dining room, elegant foyer entry, and a large open family room with a cozy fireplace - perfect for chilly nights. The kitchen is a chef's dream, with an island, bar seating, eat-in area, walk-in pantry, and gorgeous granite countertops. The main level also features a spacious master bedroom, complete with a double vanity, separate shower, garden tub, and a large walk-in closet. Upstairs, you'll find three generously sized bedrooms and a large loft area that's perfect for a home office or playroom. And with a full laundry/mudroom off the two-car garage, keeping the home tidy and organized is a breeze. Best of all, this home is located in Elgin, just a short commute from Ft. Jackson, Shaw AFB, Camden, and Columbia. And with low Kershaw County taxes and excellent Kershaw County schools, you'll enjoy all the benefits of country living with all the conveniences of the city. Plus, you'll enjoy the peace of mind that comes with a new roof installed in April 2023 and engineered bamboo flooring installed in 2022. Don't miss your chance to make this incredible home your own!
Location
State SC
County Kershaw
Area Kershaw County West - Lugoff, Elgin
Rooms
Other Rooms Loft
Primary Bedroom Level Main
Master Bedroom Tub-Garden, Bath-Private, Separate Shower, Closet-Walk in, Ceilings-Tray, Ceiling Fan
Bedroom 2 Second
Dining Room Main Ceilings-High (over 9 Ft)
Kitchen Main Bay Window, Eat In, Island, Counter Tops-Granite, Cabinets-Stained, Floors-EngineeredHardwood
Interior
Heating Heat Pump 1st Lvl, Heat Pump 2nd Lvl
Cooling Central, Heat Pump 1st Lvl, Heat Pump 2nd Lvl
Fireplaces Number 1
Equipment Dishwasher, Disposal, Refrigerator, Microwave Above Stove
Laundry Mud Room
Exterior
Exterior Feature Patio, Sprinkler, Gutters - Full
Parking Features Garage Attached, Front Entry
Garage Spaces 2.0
Fence Rear Only Wood
Pool No
Street Surface Paved
Building
Lot Description Cul-de-Sac
Story 2
Foundation Slab
Sewer Public
Water Public
Structure Type Stone,Vinyl
Schools
Elementary Schools Blaney
Middle Schools Leslie M Stover
High Schools Lugoff-Elgin
School District Kershaw County
Read Less Info
Want to know what your home might be worth? Contact us for a FREE valuation!

Our team is ready to help you sell your home for the highest possible price ASAP
Bought with Palmetto Real Estate Grp of SC






