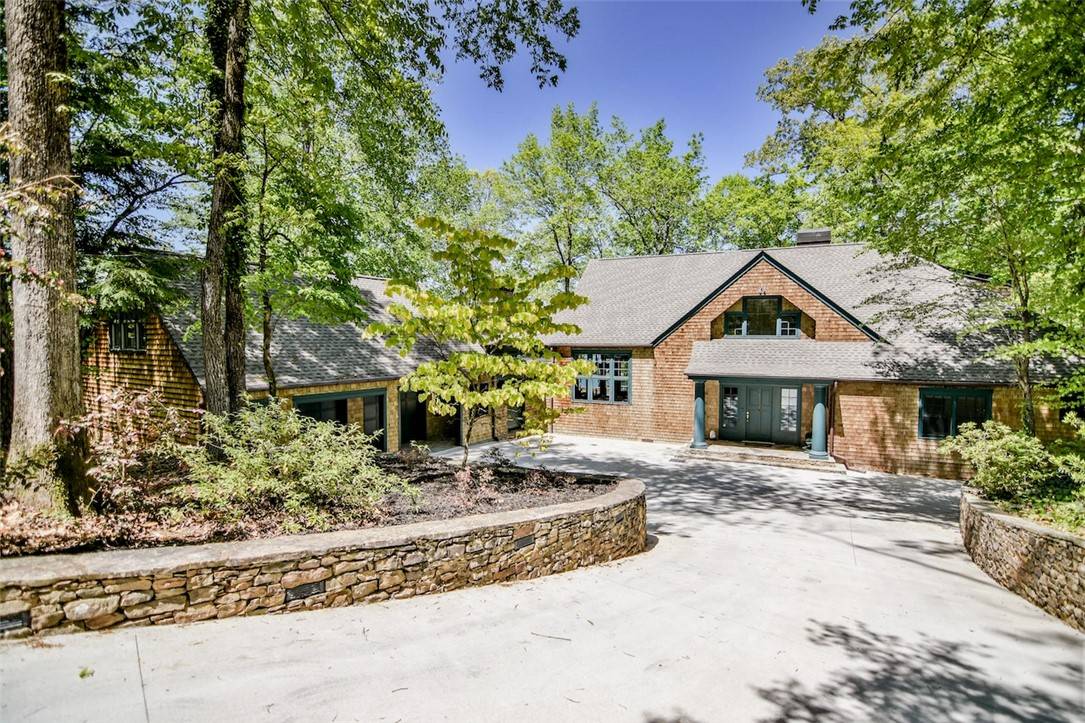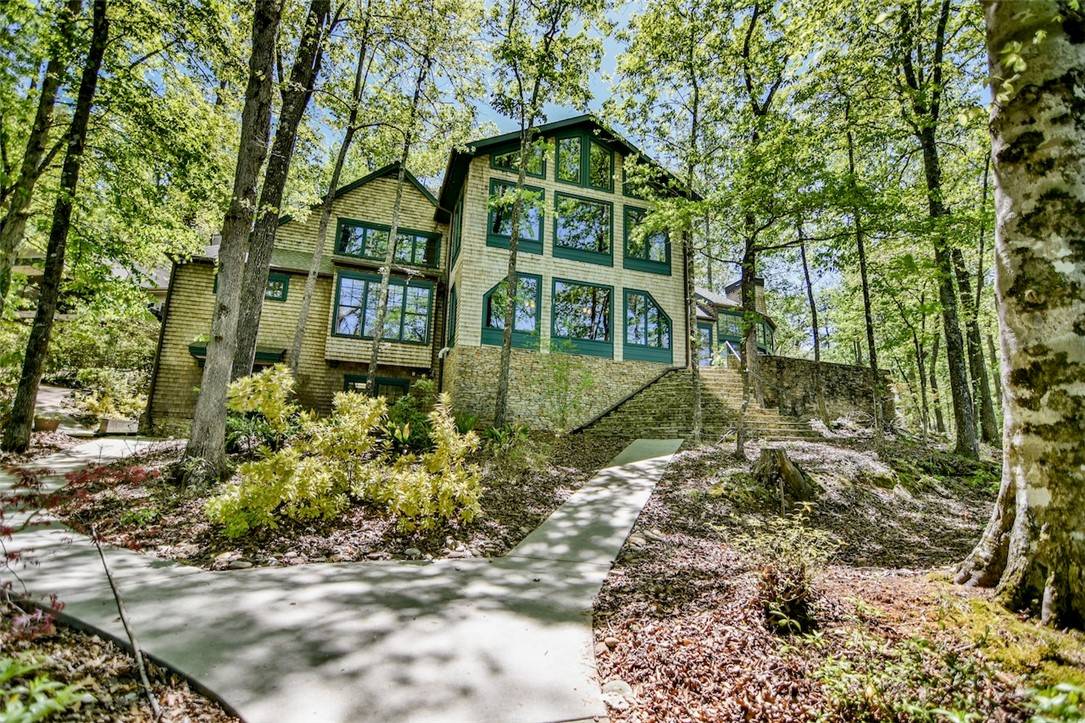$1,595,000
$1,595,000
For more information regarding the value of a property, please contact us for a free consultation.
6 Beds
6 Baths
7,216 SqFt
SOLD DATE : 06/16/2023
Key Details
Sold Price $1,595,000
Property Type Single Family Home
Sub Type Single Family Residence
Listing Status Sold
Purchase Type For Sale
Square Footage 7,216 sqft
Price per Sqft $221
Subdivision Keowee Key
MLS Listing ID 20260425
Sold Date 06/16/23
Style Other,See Remarks
Bedrooms 6
Full Baths 5
Half Baths 1
HOA Fees $407/ann
HOA Y/N Yes
Abv Grd Liv Area 4,509
Total Fin. Sqft 7216
Year Built 1996
Annual Tax Amount $16,101
Tax Year 2022
Lot Size 0.570 Acres
Acres 0.57
Property Sub-Type Single Family Residence
Property Description
The Keowee Life awaits you in Keowee Key! Live It. Love It. Lake It. This “Adirondack Home” is one of a kind in Keowee Key and boasts rustic elegance. This is a truly unique Lake Keowee waterfront property on a very gentle lot with a glimpse of the Blue Ridge mountains seen from the living room and back stone patio lanai. Monumental stonework consisting of stacked stone and flagstone starts at the driveway, wraps through the breezeway and extends to the back lanai that overlooks the lake. Stone steps take you down to the sidewalk for a very short walk to the dock. The driveway gently slopes to the ample parking leading to the covered, stone front entrance. There is plenty of parking for all your family and friends. At over 7,000 square feet with 6 bedrooms, including the bonus room suite over the garage, a bunk area, and 5.5 bathrooms, you will have plenty of room for a big family. Five of the six bedrooms have private full bathrooms. There are two bedrooms on the main level, two upstairs, one downstairs and the bonus room over the garage. The current owners are a large family, and they enclosed the upstairs stone patio, adding to the living space and that area is used for extra sleeping space as well. The Great room is indeed a Great room as it is a vast space highlighted by gorgeous wood walls and anchored by a stacked stone fireplace. Off the Great room is a small den that could be a home office, or a movie and game room. The kitchen has a Viking gas range and there is an additional wall oven in the island. Ample pantry cabinets line the hallway leading to the laundry room. Even the laundry room has a view of the water. There are four Trane HVAC units, a radon mitigation system, and a whole house dehumidifier that provides fresh air ventilation and air filtration. The house has been wired for a future whole home generator as well. The Master bedroom suite features a unique design as there is a large walk-in closet with two closets on each side of it, and on the back wall of the bedroom, there is a 32-drawer built- in dresser. This home is of the style that you would find in The Cliffs communities or The Reserve at Lake Keowee, but without the costs of being members of those communities. The owners added Icynene insulation in the walk-in attic on the upper level. The terrace level includes a "Camp" style full bath designed for the kids to experience what being at a summer camp would be like. The owners added a bedroom on this level. There is a workshop and an abundance of unfinished space that must be seen to be appreciated. A Keowee Key membership offers the George Cobb-designed championship golf course, a state-of-the-art fitness center, the Club and bar, The Bistro, two private marinas, the pickleball and tennis courts, lakeside Leisure walking trail, two outdoor pools, one heated in-door Jr. Olympic pool; jogging trail, and dog park! There is so much to love in Keowee Key. The new owners pay a fee to Keowee Key at closing of $3,680.00. The annual fees for 2023 are $4,890.00. Buyers are responsible for verifying the information provided and is believed to be correct. The owners wish to sell this home in its current condition. Showing will commence at 1:00 pm on April 20, 2023. **Check out the video containing extra photos on Realtor.com**
Location
State SC
County Oconee
Community Boat Facilities, Common Grounds/Area, Clubhouse, Dock, Fitness Center, Golf, Gated, Playground, Pool, Sauna, Storage Facilities, Tennis Court(S), Trails/Paths, Water Access, Sidewalks
Area 205-Oconee County, Sc
Body of Water Keowee
Rooms
Basement Daylight, Full, Finished, Heated, Interior Entry, Other, Partially Finished, See Remarks, Walk-Out Access
Main Level Bedrooms 2
Interior
Interior Features Bookcases, Bathtub, Ceiling Fan(s), Cathedral Ceiling(s), Entrance Foyer, French Door(s)/Atrium Door(s), Fireplace, Granite Counters, Handicap Access, High Ceilings, Jetted Tub, Bath in Primary Bedroom, Permanent Attic Stairs, Smooth Ceilings, Suspended Ceiling(s), Separate Shower, Cable TV, Upper Level Primary, Walk-In Closet(s), Walk-In Shower, Workshop, French Doors, Storm Door(s)
Heating Central, Electric, Heat Pump, Zoned
Cooling Central Air, Electric, Heat Pump, Zoned
Flooring Carpet, Ceramic Tile, Hardwood, Stone, Tile, Vinyl
Fireplaces Type Gas, Multiple, Option
Fireplace Yes
Window Features Blinds,Wood Frames
Appliance Built-In Oven, Dryer, Dishwasher, Electric Water Heater, Freezer, Gas Cooktop, Disposal, Gas Range, Ice Maker, Multiple Water Heaters, Microwave, Refrigerator, See Remarks, Washer, PlumbedForIce Maker
Laundry Washer Hookup, Electric Dryer Hookup, Sink
Exterior
Exterior Feature Handicap Accessible, Sprinkler/Irrigation, Landscape Lights, Porch, Patio, Storm Windows/Doors
Parking Features Attached, Garage, Driveway, Garage Door Opener
Garage Spaces 2.0
Pool Community
Community Features Boat Facilities, Common Grounds/Area, Clubhouse, Dock, Fitness Center, Golf, Gated, Playground, Pool, Sauna, Storage Facilities, Tennis Court(s), Trails/Paths, Water Access, Sidewalks
Utilities Available Electricity Available, Cable Available, Underground Utilities
Waterfront Description Boat Dock/Slip,Water Access,Waterfront
View Y/N Yes
Water Access Desc Private
View Mountain(s), Water
Roof Type Architectural,Shingle
Accessibility Low Threshold Shower
Porch Front Porch, Patio
Garage Yes
Building
Lot Description Outside City Limits, Subdivision, Sloped, Trees, Views, Waterfront
Entry Level One and One Half
Foundation Basement
Sewer Private Sewer
Water Private
Architectural Style Other, See Remarks
Level or Stories One and One Half
Structure Type Stone,Wood Siding
Schools
Elementary Schools Keowee Elem
Middle Schools Walhalla Middle
High Schools Walhalla High
Others
Pets Allowed Yes
HOA Fee Include Golf,Pool(s),Recreation Facilities,Security
Tax ID 111-02-01-011
Security Features Security System Owned,Gated with Guard,Gated Community,Radon Mitigation System,Smoke Detector(s),Security Guard
Membership Fee Required 4890.0
Financing Conventional
Pets Allowed Yes
Read Less Info
Want to know what your home might be worth? Contact us for a FREE valuation!

Our team is ready to help you sell your home for the highest possible price ASAP
Bought with Keller Williams Seneca






