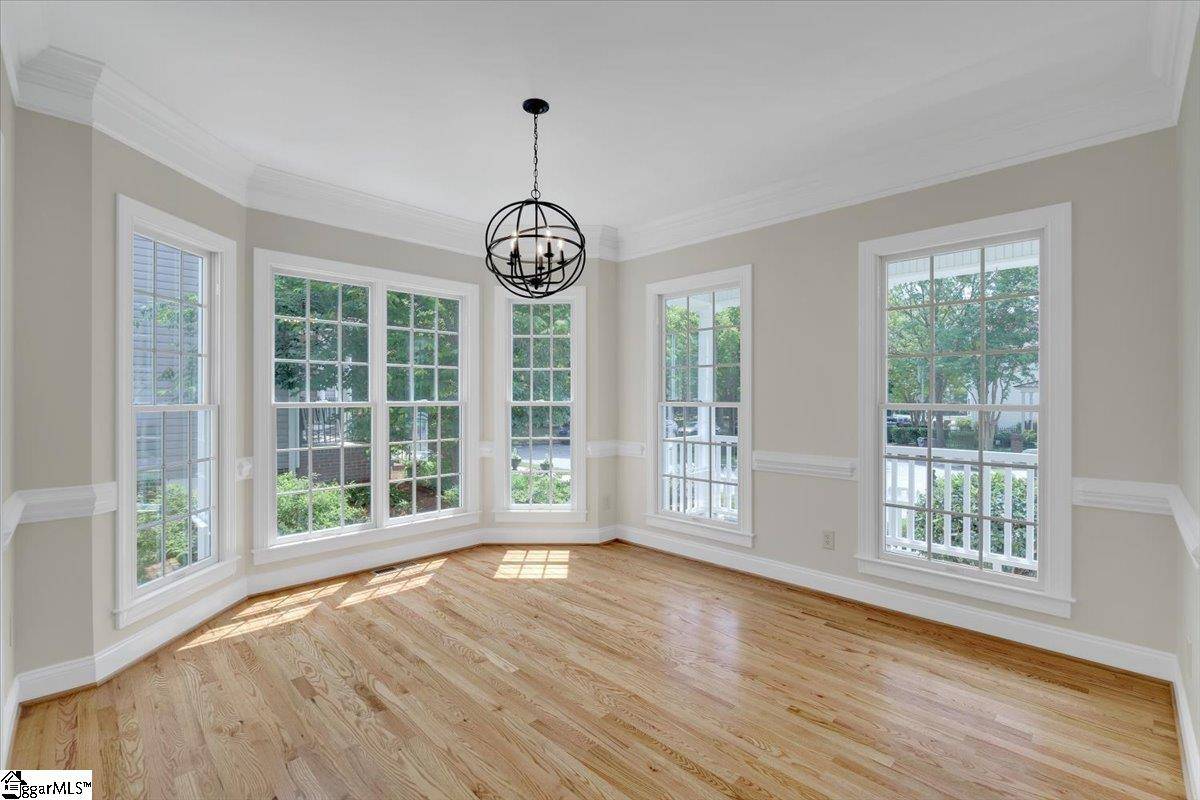$368,000
$350,000
5.1%For more information regarding the value of a property, please contact us for a free consultation.
3 Beds
3 Baths
1,804 SqFt
SOLD DATE : 06/20/2023
Key Details
Sold Price $368,000
Property Type Single Family Home
Sub Type Single Family Residence
Listing Status Sold
Purchase Type For Sale
Approx. Sqft 1800-1999
Square Footage 1,804 sqft
Price per Sqft $203
Subdivision Kennesaw
MLS Listing ID 1498924
Sold Date 06/20/23
Style Traditional,Charleston
Bedrooms 3
Full Baths 2
Half Baths 1
HOA Fees $50/ann
HOA Y/N yes
Year Built 2004
Annual Tax Amount $1,448
Lot Size 6,969 Sqft
Property Sub-Type Single Family Residence
Property Description
This charming home, tucked away on Greenville's highly desirable east side, is truly a gem that will not last long! Located less than 15 minutes from either downtown Greenville or the amenities on Woodruff Road and just 20 minutes from GSP Airport, it offers the perfect combination of privacy and convenience. But, location isn't even the best part! Immaculately maintained and recently updated with an entirely new kitchen, powder room and solid oak floors throughout the first floor, as well as fresh paint and new light fixtures - it is better than new! An abundance of natural light pours into the kitchen and living space, with 9' ceilings on the first floor making the space feel airy and inviting - perfect for entertaining! Or, take the party to the fully fenced back yard where you'll find a freshly stained 18'x12' deck, a flagstone patio, lush green grass, a raised garden bed and the cutest little shed you've ever seen. Back inside, head upstairs to find three bedrooms (and not a speck of carpet!), including the owner's suite complete with an ensuite bathroom with dual sinks and a separate vanity, a large walk in closet with custom organization system, and a peaceful view to the back yard. The secondary bedrooms share a hall bath and feature plenty of closet space and natural light. In addition to the cosmetic updates, the big ticket items have been taken care of, as well. A new roof was installed in 2017, the upstairs and downstairs HVAC and downstairs furnace were replaced in 2022, and a new hot water heater was installed in May 2023. Also, don't miss the overhead storage racks in the garage, which, just like the rest of the property, is spotless. Zoned for Mitchell Road Elementary, Northwood Middle and Eastside High, with a variety of charter and private schools nearby. Schedule your showing today!
Location
State SC
County Greenville
Area 021
Rooms
Basement None
Interior
Interior Features High Ceilings, Ceiling Fan(s), Ceiling Smooth, Granite Counters, Countertops-Solid Surface, Walk-In Closet(s)
Heating Forced Air, Natural Gas
Cooling Central Air, Electric
Flooring Ceramic Tile, Hwd/Pine Flr Under Carpet
Fireplaces Number 1
Fireplaces Type Gas Log
Fireplace Yes
Appliance Dishwasher, Disposal, Refrigerator, Free-Standing Electric Range, Microwave, Electric Water Heater
Laundry 1st Floor, Walk-in, Electric Dryer Hookup, Laundry Room
Exterior
Parking Features Attached, Concrete
Garage Spaces 2.0
Community Features Common Areas, Sidewalks
Utilities Available Cable Available
Roof Type Architectural
Garage Yes
Building
Lot Description 1/2 Acre or Less, Cul-De-Sac, Sidewalk, Sprklr In Grnd-Full Yard
Story 2
Foundation Crawl Space
Sewer Public Sewer
Water Public, Greenville Water
Architectural Style Traditional, Charleston
Schools
Elementary Schools Mitchell Road
Middle Schools Northwood
High Schools Eastside
Others
HOA Fee Include None
Read Less Info
Want to know what your home might be worth? Contact us for a FREE valuation!

Our team is ready to help you sell your home for the highest possible price ASAP
Bought with Senn Real Estate, LLC






