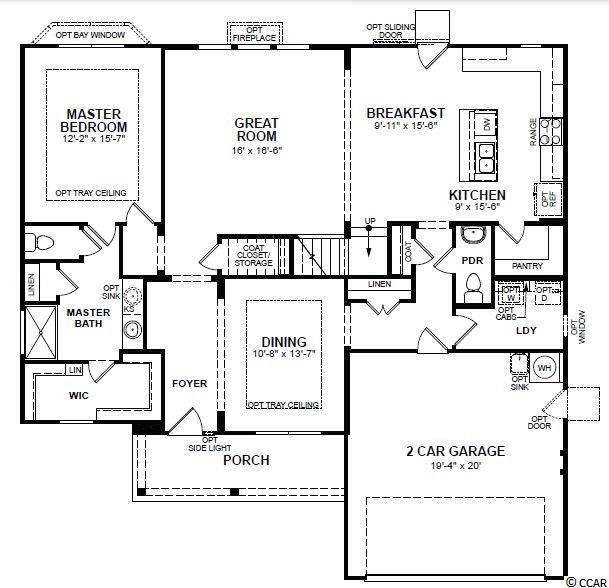Bought with Jerry Pinkas R E Experts
$312,000
$328,900
5.1%For more information regarding the value of a property, please contact us for a free consultation.
4 Beds
2.5 Baths
2,505 SqFt
SOLD DATE : 06/29/2020
Key Details
Sold Price $312,000
Property Type Single Family Home
Sub Type Detached
Listing Status Sold
Purchase Type For Sale
Square Footage 2,505 sqft
Price per Sqft $124
Subdivision Cameron Village
MLS Listing ID 1910984
Sold Date 06/29/20
Style Traditional
Bedrooms 4
Full Baths 2
Half Baths 1
Construction Status Never Occupied
HOA Fees $83/mo
HOA Y/N Yes
Year Built 2020
Lot Size 0.330 Acres
Acres 0.33
Property Sub-Type Detached
Source CCAR
Property Description
SPA SHOWER included! Last Phase with beautiful water, wooded and private home sites. Features a beautiful stone front. This house will feature 42' white cabinets, a porcelain spa shower, quartz countertops and an extremely scratch resistant wood flooring. This house also has tons of natural light from its 20 foot high living room ceilings to its spacious Carolina room in the back. Master & great room with ceiling fans. Energystar certified homes only! Each home is rated and tested & you receive a HERS rating & certificate for your home, all air leakage under 4%! R-15/R-38 insulation. Externally vented microwaves for the cook in your family. Tyvek full system used for house wrap, make sure you protect your investment with the proper moisture management. Save on utility bills for the life of your home. Fantastic community with pool house, 2 pools, tennis courts, basketball & playground. Lovely landscaped community drive with sidewalks. Driveways feature paver trim/leads & yards have upgraded landscaping. Photos of Millbrook model, build to suit, features and selections vary.
Location
State SC
County Horry
Community Cameron Village
Area 26B Myrtle Beach Area--North Of Bay Rd Between Wac
Zoning Res
Interior
Interior Features Breakfast Bar, Bedroom on Main Level, Breakfast Area, Entrance Foyer, Stainless Steel Appliances, Solid Surface Counters
Heating Central, Electric
Cooling Central Air
Flooring Carpet, Tile, Wood
Furnishings Unfurnished
Fireplace No
Appliance Dishwasher, Disposal, Microwave, Range
Laundry Washer Hookup
Exterior
Parking Features Attached, Garage, Two Car Garage, Garage Door Opener
Garage Spaces 2.0
Pool Association, Community
Community Features Clubhouse, Golf Carts OK, Pool, Recreation Area, Tennis Court(s), Long Term Rental Allowed
Utilities Available Cable Available, Electricity Available, Phone Available, Sewer Available, Underground Utilities, Water Available
Amenities Available Clubhouse, Owner Allowed Golf Cart, Owner Allowed Motorcycle, Pool, Tenant Allowed Golf Cart, Tennis Court(s), Tenant Allowed Motorcycle
Total Parking Spaces 6
Building
Lot Description Rectangular
Entry Level Two
Foundation Slab
Water Public
Level or Stories Two
New Construction Yes
Construction Status Never Occupied
Schools
Elementary Schools Burgess Elementary School
Middle Schools Saint James Middle School
High Schools Saint James High School
Others
HOA Fee Include Common Areas,Recreation Facilities,Trash
Senior Community No
Tax ID 44909020010
Monthly Total Fees $83
Security Features Smoke Detector(s)
Acceptable Financing Cash, Conventional, FHA, VA Loan
Disclosures Covenants/Restrictions Disclosure
Listing Terms Cash, Conventional, FHA, VA Loan
Financing Other
Special Listing Condition None
Read Less Info
Want to know what your home might be worth? Contact us for a FREE valuation!

Our team is ready to help you sell your home for the highest possible price ASAP

Copyright 2025 Coastal Carolinas Multiple Listing Service, Inc. All rights reserved.






