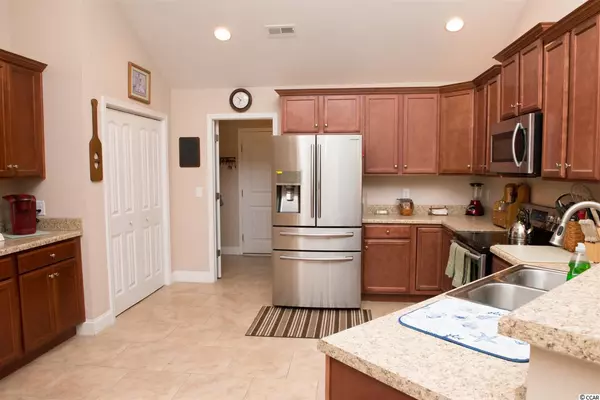Bought with CENTURY 21 Broadhurst & Associ
$290,000
$260,000
11.5%For more information regarding the value of a property, please contact us for a free consultation.
3 Beds
2 Baths
1,656 SqFt
SOLD DATE : 06/14/2021
Key Details
Sold Price $290,000
Property Type Single Family Home
Sub Type Detached
Listing Status Sold
Purchase Type For Sale
Square Footage 1,656 sqft
Price per Sqft $175
Subdivision The Diamond
MLS Listing ID 2108959
Sold Date 06/14/21
Style Ranch
Bedrooms 3
Full Baths 2
Construction Status Resale
HOA Fees $75/mo
HOA Y/N Yes
Year Built 2014
Lot Size 0.270 Acres
Acres 0.27
Property Description
409 Three Rivers Road is a 3 bedroom, 2 bathroom home in The Diamond neighborhood located just minutes from Murrells Inlet. The home features many upgrades including a spacious screened porch, an extended garage, electrical service for a hot tub on the patio, electrical service for a pool wired to the electrical panel, a security and monitoring system and a professionally landscaped backyard. With the open floor plan, vaulted ceilings and wide sliding glass doors opening to the screened porch, this home feels open and airy. In addition to the spacious screened porch, the backyard also has an uncovered patio for grilling and an extended paver patio. The backyard was professionally landscaped with berms and mature palm trees. The yard is slightly over a 1/4 acre and backs up to a neighborhood pond for additional privacy. To block sun and add privacy, the seller added sun shades to the screened porch. The backyard can be enhanced with a pool and/or a hot tub. The home has been wired for both. The kitchen features staggered cabinets, an expanded pantry, updated stainless steel appliances and under cabinet lighting. The seller added additional cabinets and a countertop on the left side of the kitchen. The master bedroom is separate from the other two bedrooms for privacy. Upgrades in the master bathroom include an expanded linen closet and updated shower. The master bathroom features double sinks, a garden tub and a walk-in shower. A solar tube was added to the hall bathroom to provide natural light. The 2-car garage was extended when the home was built. A utility sink, polymer floor covering and side door complete the garage. The Diamond is located off Hwy. 707 but close to local amenities including shopping, entertainment, golf, the beaches of Surfside Beach, Garden City Beach and Huntington Beach State Park, restaurants and the Marshwalk in Murrells Inlet. The Diamond is also near several local boat landings that access the Intracoastal Waterway and Waccamaw River. Come take a look at 409 Three Rivers Road and make this home your new home.
Location
State SC
County Horry
Community The Diamond
Area 26A Myrtle Beach Area--South Of 544 & West Of 17 B
Zoning PDD
Interior
Interior Features Split Bedrooms, Window Treatments, Bedroom on Main Level, Entrance Foyer, Stainless Steel Appliances
Heating Central, Electric
Cooling Central Air
Flooring Tile, Wood
Furnishings Unfurnished
Fireplace No
Appliance Dishwasher, Disposal, Microwave, Range
Laundry Washer Hookup
Exterior
Exterior Feature Sprinkler/ Irrigation, Patio
Parking Features Attached, Garage, Two Car Garage, Garage Door Opener
Garage Spaces 2.0
Community Features Long Term Rental Allowed
Utilities Available Cable Available, Electricity Available, Phone Available, Sewer Available, Underground Utilities, Water Available
Total Parking Spaces 6
Building
Lot Description Outside City Limits, Rectangular
Entry Level One
Foundation Slab
Water Public
Level or Stories One
Construction Status Resale
Schools
Elementary Schools Saint James Elementary School
Middle Schools Saint James Middle School
High Schools Saint James High School
Others
HOA Fee Include Association Management
Tax ID 45606040005
Monthly Total Fees $75
Security Features Smoke Detector(s)
Acceptable Financing Cash, Conventional, FHA, VA Loan
Disclosures Covenants/Restrictions Disclosure, Seller Disclosure
Listing Terms Cash, Conventional, FHA, VA Loan
Financing Conventional
Special Listing Condition None
Read Less Info
Want to know what your home might be worth? Contact us for a FREE valuation!

Our team is ready to help you sell your home for the highest possible price ASAP

Copyright 2025 Coastal Carolinas Multiple Listing Service, Inc. All rights reserved.






