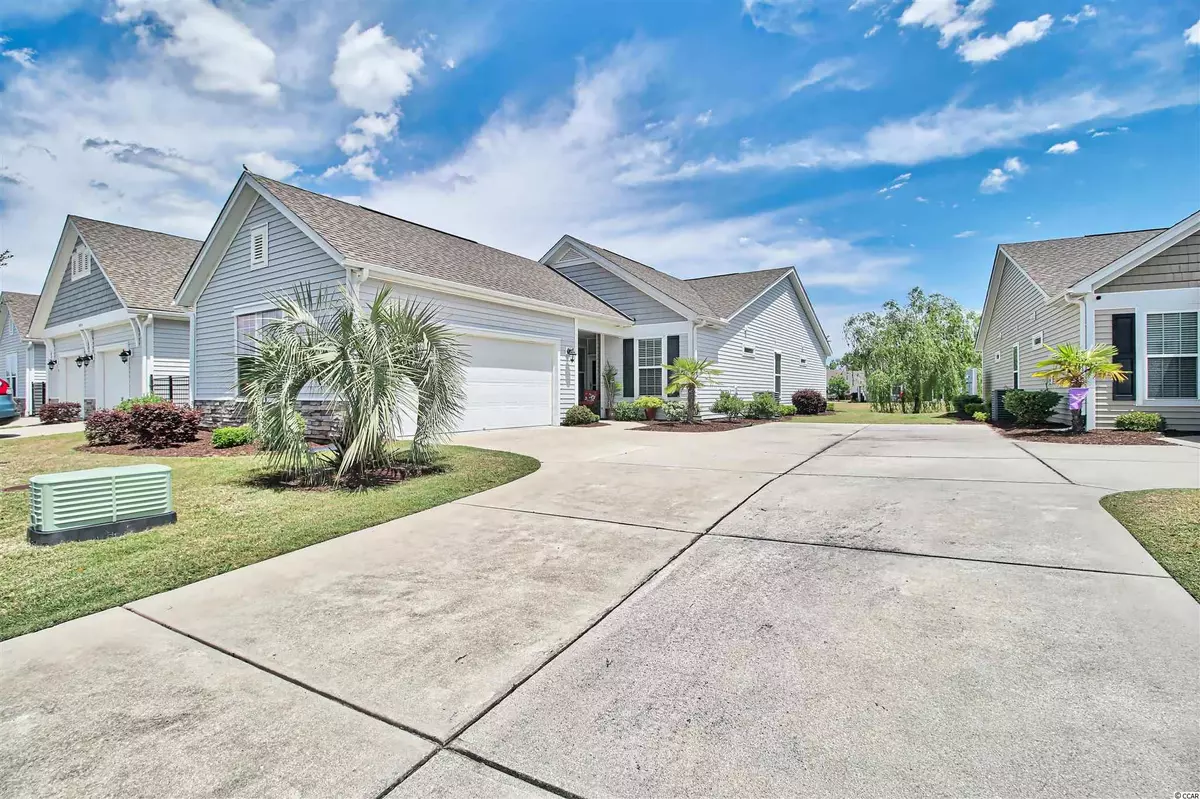Bought with Realty ONE Group DocksideSouth
$225,000
$225,000
For more information regarding the value of a property, please contact us for a free consultation.
3 Beds
2 Baths
1,432 SqFt
SOLD DATE : 06/28/2021
Key Details
Sold Price $225,000
Property Type Condo
Sub Type Condominium
Listing Status Sold
Purchase Type For Sale
Square Footage 1,432 sqft
Price per Sqft $157
Subdivision Cameron Village - Garden Homes
MLS Listing ID 2109702
Sold Date 06/28/21
Style One Story
Bedrooms 3
Full Baths 2
Construction Status Resale
HOA Fees $314/mo
HOA Y/N Yes
Year Built 2012
Property Description
Welcome home to this end unit, one floor Garden Villa located in Cameron Village. The HOA monthly fee covers lawn care, powerwashing and dryer vent cleaning, pest control/termite bond, trash, basic cable and water. The villa features 3 bedrooms and two bathroom, with a split floor plan. Once inside you will be welcomed by the gleaming floors and vaulted ceilings. The kitchen features a work island, antiqued white cabinets with granite countertops, stainless steel appliances and recessed lighting. A breakfast area is adjacent to the kitchen and overlooks the covered front porch and entry. Located off the kitchen is the laundry room, pantry and two car garage. The dining room and living room are open to each other and here you will find access to the rear porch enclosed with Ez Breeze style windows, added privacy shades, and a door leading to the patio. The back yard is very tranquil, overlooking the pond and beautiful landscaping. The owner suite features a large bay window that overlooks the back yard, and a bathroom with a glass enclosed fiberglass shower with seats, linen closet and large walk in closet. All appliances convey and new hurricane window coverings. Some furnishings are included with the sale. The community features two pools, a playground, tennis courts, basketball and and is close to major roads for ease of getting around the area.
Location
State SC
County Horry
Community Cameron Village - Garden Homes
Area 26B Myrtle Beach Area--North Of Bay Rd Between Wac
Zoning PDD
Interior
Interior Features Attic, Permanent Attic Stairs, Split Bedrooms, Window Treatments, Bedroom on Main Level, Entrance Foyer, High Speed Internet
Heating Central, Electric
Cooling Central Air
Flooring Carpet, Tile, Wood
Furnishings Unfurnished
Fireplace No
Appliance Dryer, Washer
Exterior
Exterior Feature Sprinkler/ Irrigation, Porch, Patio
Parking Features Two Car Garage, Private, Garage Door Opener
Garage Spaces 2.0
Pool Community, Outdoor Pool
Community Features Clubhouse, Cable TV, Internet Access, Recreation Area, Tennis Court(s), Long Term Rental Allowed, Pool
Utilities Available Cable Available, Electricity Available, Phone Available, Sewer Available, Underground Utilities, Water Available, High Speed Internet Available, Trash Collection
Amenities Available Clubhouse, Pet Restrictions, Tennis Court(s), Trash, Cable TV, Maintenance Grounds
Waterfront Description Pond
View Y/N Yes
View Lake, Pond
Building
Lot Description Lake Front, Outside City Limits, Pond, Rectangular
Entry Level One
Foundation Slab
Water Public
Level or Stories One
Unit Floor 1
Construction Status Resale
Schools
Elementary Schools Burgess Elementary School
Middle Schools Saint James Middle School
High Schools Saint James High School
Others
HOA Fee Include Association Management,Common Areas,Cable TV,Insurance,Maintenance Grounds,Pest Control,Pool(s),Recreation Facilities,Sewer,Trash,Water
Tax ID 44915030106
Monthly Total Fees $314
Security Features Fire Sprinkler System,Smoke Detector(s)
Acceptable Financing Cash, Other
Disclosures Covenants/Restrictions Disclosure, Seller Disclosure
Listing Terms Cash, Other
Financing Conventional
Special Listing Condition None
Pets Allowed Owner Only, Yes
Read Less Info
Want to know what your home might be worth? Contact us for a FREE valuation!

Our team is ready to help you sell your home for the highest possible price ASAP

Copyright 2025 Coastal Carolinas Multiple Listing Service, Inc. All rights reserved.






