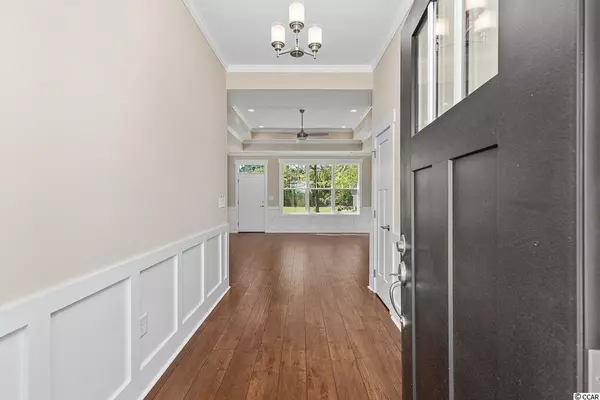Bought with CB Sea Coast Advantage MI
$343,000
$349,900
2.0%For more information regarding the value of a property, please contact us for a free consultation.
3 Beds
2 Baths
1,800 SqFt
SOLD DATE : 07/08/2020
Key Details
Sold Price $343,000
Property Type Single Family Home
Sub Type Detached
Listing Status Sold
Purchase Type For Sale
Square Footage 1,800 sqft
Price per Sqft $190
Subdivision Salem Estates - Aynor
MLS Listing ID 2009144
Sold Date 07/08/20
Style Ranch
Bedrooms 3
Full Baths 2
Construction Status Never Occupied
HOA Y/N No
Year Built 2019
Lot Size 1.080 Acres
Acres 1.08
Property Description
This all brick new construction home sitting on over 1 Acre of land in the Aynor School District is a perfect place to call home! The home features 3 bedrooms, 2 bathrooms, formal dining room, mud room, open kitchen and living room with every upgrade you could want. Walking through the front door into a great size foyer with crown molding throughout this home, laminate wood flooring, double tray ceiling in the living room, decorative lighting fixtures and ceiling fans. The kitchen will fit the need of any chef, offering all of your stainless steel appliances, hood, farmhouse sink, granite countertops, 42'' white cabinets, work island, large pantry and the open concept of the living room. Off of the kitchen is your formal dining room large enough for great family gatherings. Master bedroom has tray ceilings and large walk-in master closet. Going into the master bathroom features double sinks with granite counter tops, tile flooring and large custom walk in tile shower. This split bedroom plan offers great privacy for your two guest bedrooms and guest bathroom with also granite countertops and a tub/shower combo and tile floors. To head outside walk through the large mud room/ laundry room with built ins for shoes, jackets, and more along with a mop sink. This home has a 3 car garage, with a huge storage space above the garage. Outside enjoy your spacious yard, custom brick sitting area for patio furniture, grilling space or fire pit. No HOA and just a quick trip into Aynor or 15 minutes to Conway. Move in ready! ** Some photos in this listing have been virtually staged.**
Location
State SC
County Horry
Community Salem Estates - Aynor
Area 17A Aynor Area--Central Includes City Of Aynor
Zoning fa
Interior
Interior Features Attic, Permanent Attic Stairs, Split Bedrooms, Bedroom on Main Level, Entrance Foyer, Kitchen Island, Stainless Steel Appliances, Solid Surface Counters
Heating Central, Electric
Cooling Central Air
Flooring Carpet, Laminate, Tile
Fireplace No
Appliance Dishwasher, Range, Refrigerator, Range Hood
Laundry Washer Hookup
Exterior
Exterior Feature Patio
Parking Features Attached, Three Car Garage, Garage, Garage Door Opener
Garage Spaces 3.0
Utilities Available Cable Available, Electricity Available, Phone Available, Sewer Available, Water Available
Total Parking Spaces 6
Building
Lot Description 1 or More Acres, Outside City Limits, Rectangular
Entry Level One
Foundation Slab
Water Public
Level or Stories One
New Construction Yes
Construction Status Never Occupied
Schools
Elementary Schools Midland Elementary School
Middle Schools Aynor Middle School
High Schools Aynor High School
Others
Tax ID 24615040007
Security Features Smoke Detector(s)
Acceptable Financing Cash, Conventional, FHA, VA Loan
Listing Terms Cash, Conventional, FHA, VA Loan
Financing Conventional
Special Listing Condition None
Read Less Info
Want to know what your home might be worth? Contact us for a FREE valuation!

Our team is ready to help you sell your home for the highest possible price ASAP

Copyright 2024 Coastal Carolinas Multiple Listing Service, Inc. All rights reserved.






