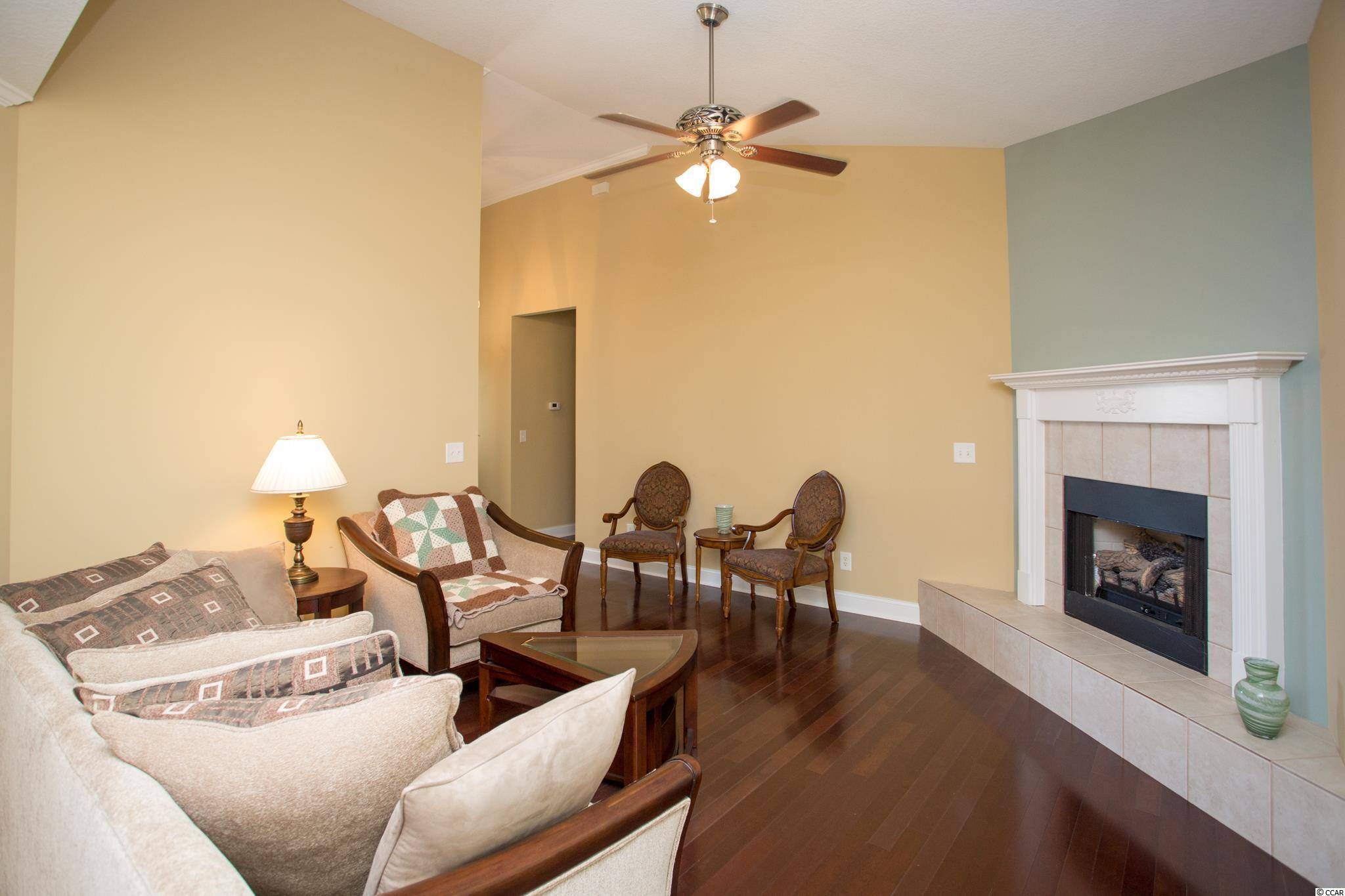Bought with Starfish Realty
$300,000
$275,000
9.1%For more information regarding the value of a property, please contact us for a free consultation.
3 Beds
2 Baths
1,525 SqFt
SOLD DATE : 11/17/2021
Key Details
Sold Price $300,000
Property Type Single Family Home
Sub Type Detached
Listing Status Sold
Purchase Type For Sale
Square Footage 1,525 sqft
Price per Sqft $196
Subdivision Hunters Ridge Crossing
MLS Listing ID 2120487
Sold Date 11/17/21
Style Traditional
Bedrooms 3
Full Baths 2
Construction Status Resale
HOA Fees $35/mo
HOA Y/N Yes
Year Built 2007
Lot Size 0.440 Acres
Acres 0.44
Property Sub-Type Detached
Source CCAR
Property Description
Very nice 3BR/2BA home with everything on one level. Master bedroom with large walk in closet, Master bath with garden tub and separate shower. Laminate, tile and carpet. Living room with propane fireplace. Connection for propane is connected but current owner never put in the tank. Carolina room on rear with walk out to large .44 acre lot with plenty of mature trees. Kitchen fully equipped with stainless steel appliances. Patio on rear perfect for grilling and entertaining. Ceiling fans in all bedrooms and the living room. Conveniently located close to shopping, restaurants and more. Very nice and clean home. See today!!
Location
State SC
County Horry
Community Hunters Ridge Crossing
Area 24A Myrtle Beach Area--South Of 501 Between West F
Zoning RES
Interior
Interior Features Attic, Fireplace, Permanent Attic Stairs, Split Bedrooms, Window Treatments, Bedroom on Main Level, Breakfast Area, Entrance Foyer, Stainless Steel Appliances
Heating Central, Electric
Cooling Central Air
Flooring Carpet, Laminate, Tile
Furnishings Unfurnished
Fireplace Yes
Appliance Dishwasher, Disposal, Microwave, Range, Refrigerator, Dryer, Washer
Laundry Washer Hookup
Exterior
Exterior Feature Patio
Parking Features Attached, Garage, Two Car Garage, Garage Door Opener
Garage Spaces 2.0
Pool Community, Outdoor Pool
Community Features Golf Carts OK, Long Term Rental Allowed, Pool
Utilities Available Cable Available, Electricity Available, Phone Available, Sewer Available, Underground Utilities, Water Available
Amenities Available Owner Allowed Golf Cart, Owner Allowed Motorcycle, Pet Restrictions, Tenant Allowed Golf Cart, Tenant Allowed Motorcycle
Total Parking Spaces 2
Building
Lot Description Outside City Limits, Rectangular
Entry Level One
Foundation Slab
Builder Name Cana Corporation
Water Public
Level or Stories One
Construction Status Resale
Schools
Elementary Schools Forestbrook Elementary School
Middle Schools Forestbrook Middle School
High Schools Socastee High School
Others
HOA Fee Include Association Management,Common Areas,Legal/Accounting,Pool(s),Trash
Senior Community No
Tax ID 42811020021
Monthly Total Fees $35
Security Features Smoke Detector(s)
Acceptable Financing Cash, Conventional, FHA, VA Loan
Disclosures Covenants/Restrictions Disclosure, Seller Disclosure
Listing Terms Cash, Conventional, FHA, VA Loan
Financing Cash
Special Listing Condition None
Pets Allowed Owner Only, Yes
Read Less Info
Want to know what your home might be worth? Contact us for a FREE valuation!

Our team is ready to help you sell your home for the highest possible price ASAP

Copyright 2025 Coastal Carolinas Multiple Listing Service, Inc. All rights reserved.






