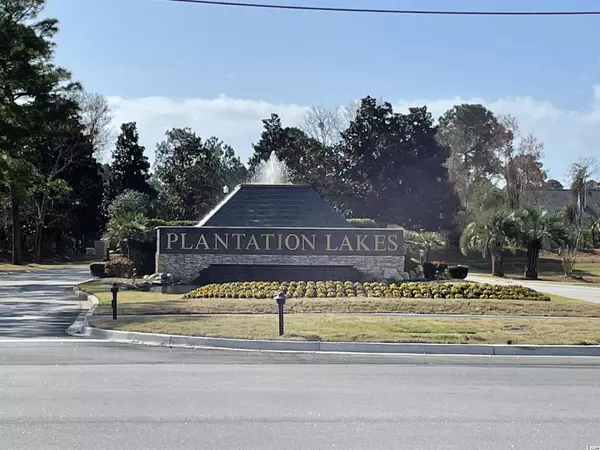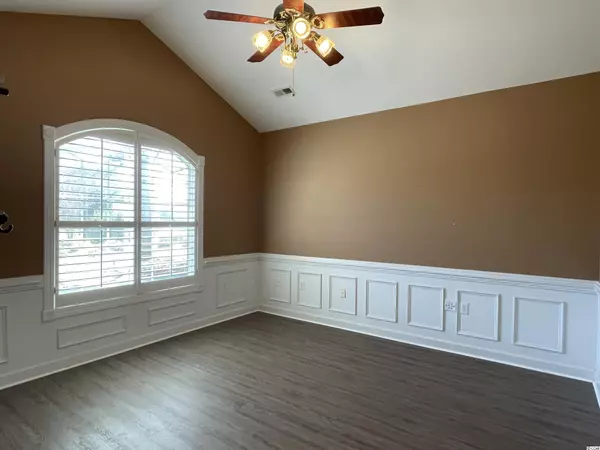Bought with MB Premier Properties
$525,000
$549,900
4.5%For more information regarding the value of a property, please contact us for a free consultation.
4 Beds
3.5 Baths
2,750 SqFt
SOLD DATE : 05/03/2022
Key Details
Sold Price $525,000
Property Type Single Family Home
Sub Type Detached
Listing Status Sold
Purchase Type For Sale
Square Footage 2,750 sqft
Price per Sqft $190
Subdivision Plantation Lakes
MLS Listing ID 2204856
Sold Date 05/03/22
Style Traditional
Bedrooms 4
Full Baths 3
Half Baths 1
Construction Status Resale
HOA Fees $122/mo
HOA Y/N Yes
Year Built 2003
Lot Size 0.380 Acres
Acres 0.38
Property Description
Here is your chance to purchase a well maintained 4 bedroom/3.5 bath home located in the stunning Plantation Lakes. Move in today and have many of the big ticket items updated for you already including new roof, new flooring throughout, appliances, and 2 new HVAC units. As you walk through the home you will see the vaulted ceilings, extensive moldings and large windows that let in tons of natural light. The kitchen includes custom cabinets, granite countertops and recently updated stainless steel appliances. The master suite includes 2 walk in closets and a master bath with 2 sinks, a large whirlpool tub and separate shower. The 4th bedroom is a separate suite with walk in closet and full bath above the garage. An oversized 2 car garage with lots of room for storage. Come tour today to truly appreciate all that this home has to offer.
Location
State SC
County Horry
Community Plantation Lakes
Area 10B Myrtle Beach Area--Carolina Forest
Zoning GR
Interior
Interior Features Fireplace, Workshop, Breakfast Bar, Bedroom on Main Level, In- Law Floorplan, Kitchen Island, Stainless Steel Appliances, Solid Surface Counters
Heating Central, Electric
Cooling Central Air
Flooring Laminate
Furnishings Unfurnished
Fireplace Yes
Appliance Double Oven, Dishwasher, Disposal, Microwave, Range, Refrigerator
Laundry Washer Hookup
Exterior
Exterior Feature Sprinkler/ Irrigation, Patio
Parking Features Attached, Two Car Garage, Garage, Garage Door Opener
Garage Spaces 2.0
Pool Community, Outdoor Pool
Community Features Boat Facilities, Clubhouse, Dock, Recreation Area, Tennis Court(s), Long Term Rental Allowed, Pool
Utilities Available Cable Available, Electricity Available, Phone Available, Sewer Available, Underground Utilities, Water Available
Amenities Available Boat Dock, Boat Ramp, Clubhouse, Owner Allowed Motorcycle, Pet Restrictions, Security, Tennis Court(s), Tenant Allowed Motorcycle
Total Parking Spaces 5
Building
Lot Description Rectangular
Entry Level One
Foundation Slab
Water Public
Level or Stories One
Construction Status Resale
Schools
Elementary Schools Carolina Forest Elementary School
Middle Schools Ten Oaks Middle
High Schools Carolina Forest High School
Others
Tax ID 39813030039
Monthly Total Fees $122
Security Features Security System,Smoke Detector(s),Security Service
Disclosures Covenants/Restrictions Disclosure, Seller Disclosure
Financing Conventional
Special Listing Condition None
Pets Allowed Owner Only, Yes
Read Less Info
Want to know what your home might be worth? Contact us for a FREE valuation!

Our team is ready to help you sell your home for the highest possible price ASAP

Copyright 2025 Coastal Carolinas Multiple Listing Service, Inc. All rights reserved.






