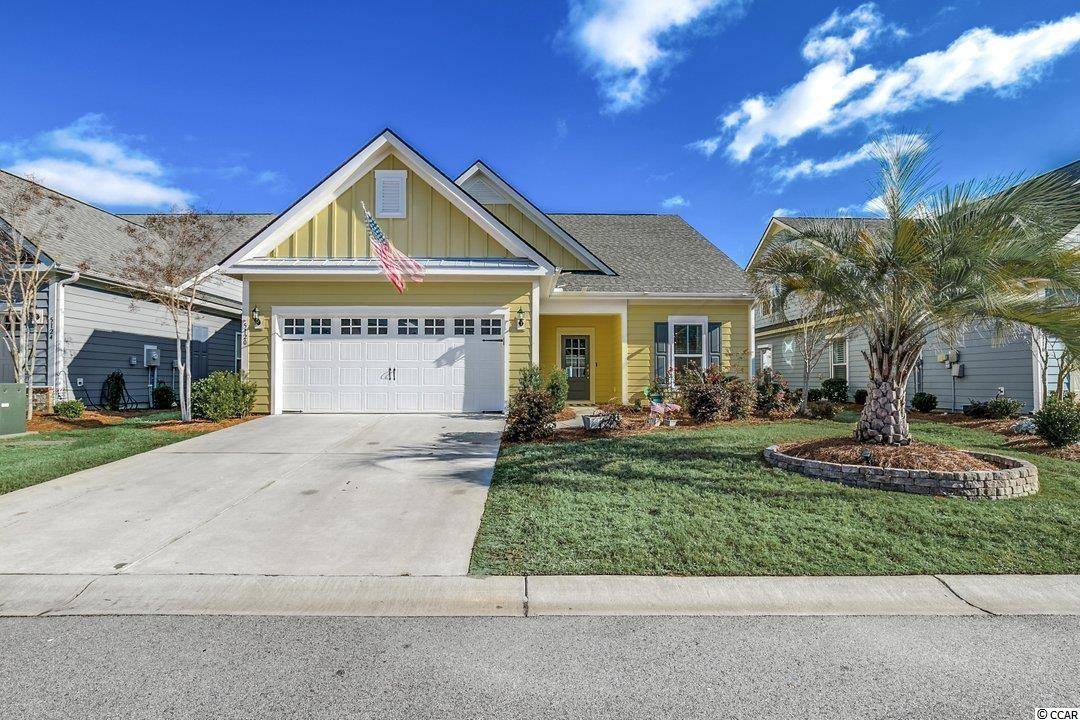Bought with CENTURY 21 Thomas
$549,000
$555,000
1.1%For more information regarding the value of a property, please contact us for a free consultation.
3 Beds
3 Baths
2,685 SqFt
SOLD DATE : 03/18/2022
Key Details
Sold Price $549,000
Property Type Single Family Home
Sub Type Detached
Listing Status Sold
Purchase Type For Sale
Square Footage 2,685 sqft
Price per Sqft $204
Subdivision The Retreat At Barefoot Village
MLS Listing ID 2201144
Sold Date 03/18/22
Style Traditional
Bedrooms 3
Full Baths 3
Construction Status Resale
HOA Fees $284/mo
HOA Y/N Yes
Year Built 2018
Lot Size 6,969 Sqft
Acres 0.16
Property Sub-Type Detached
Source CCAR
Property Description
Impeccable 3 bedroom, 3 bath home with a flex room, additional loft living space and an oversized 2 car garage with room for a golf cart in The Retreat at Barefoot Village. This gorgeous two-story Martin Ray model home is beautifully upgraded with all the bells and whistles and located on a premium lake view lot. The owners' suite plus an additional bedroom and bathroom are downstairs along with the bonus/flex room that's perfect for an office, den or a 4th bedroom. French doors for flex room have been delivered and will be installed within a week or so. Home boasts all new light fixtures, smooth ceilings and crown molding are throughout. The amazingly upgraded kitchen features quartz countertops, subway tile backsplash, undermount sink, white wood cabinets with soft-close drawers, stainless appliances with a French door refrigerator and wall oven & microwave, range hood vented to outside, a huge work island with bar seating, recessed lights, raised dishwasher, butler's pantry with large walk-in pantry. Beautiful luxury vinyl plank flooring throughout main living area and owners' bedroom, tile in bathrooms and carpet in bedrooms and upstairs loft. Family room has upgraded ceiling fan, an electric wall fireplace for ambiance and/or heating, and a wall of 3 sliding glass doors which provides an abundance of lighting and can open up home to bring the outside in on those warmer days. The owners' suite has tray ceiling with ceiling fan, custom remote blinds, large walk-in closet, luxury super shower tiled from floor to ceiling with dual showerheads and a heated towel bar, raised vanity with dual sink and quartz countertops. Laundry room with side-by-side washer & dryer and added shelving is just outside owners' suite. Guest bedroom and bathroom on main level as well. Upstairs you will find a large loft living area, the 3rd bedroom with stylish shiplap accent wall and walk-in closet, 3rd bathroom with tub/shower combo, and a large finished 13'8x5'5 storage room. Just off the family room is a nicely sized screened lanai that leads to a patio and fully fenced yard with 2 gates. Beautiful views of the pond from the lanai, patio and yard. Exquisite landscaping has added palm trees and raised flower beds along with an irrigation system for the entire property. HOA fee includes pool access at the waterway front North Tower salt-water pool, landscaping maintenance (not in fenced area), basic cable, internet, pond and common area maintenance and water cost for irrigation system. Oversized garage has pull-down stairs to a floored attic space. Golf carts, motorcycles and pets are allowed for owners. Only long-term rentals are allowed. This property comes with an optional transferrable and upgradeable membership to Barefoot Resort and Golf. Located close to all NMB has to offer: Barefoot Landing, Tanger Outlets, shopping, entertainment, shag dance clubs, restaurants and of course the beach! Come see this wonderfully upgraded home today!
Location
State SC
County Horry
Community The Retreat At Barefoot Village
Area 10C North Myrtle Beach Area--Barefoot Resort
Zoning Res
Interior
Interior Features Fireplace, Split Bedrooms, Window Treatments, Breakfast Bar, Bedroom on Main Level, Kitchen Island, Loft, Stainless Steel Appliances, Solid Surface Counters
Heating Electric
Flooring Carpet, Luxury Vinyl Plank, Tile
Furnishings Unfurnished
Fireplace Yes
Appliance Dishwasher, Disposal, Microwave, Range, Refrigerator, Dryer, Washer
Exterior
Exterior Feature Fence, Patio
Parking Features Attached, Garage, Two Car Garage, Garage Door Opener
Garage Spaces 2.0
Pool Community, Outdoor Pool
Community Features Golf Carts OK, Long Term Rental Allowed, Pool
Utilities Available Cable Available, Electricity Available, Other, Sewer Available, Underground Utilities, Water Available
Amenities Available Owner Allowed Golf Cart, Owner Allowed Motorcycle, Pet Restrictions
Waterfront Description Pond
View Lake
Total Parking Spaces 4
Building
Lot Description City Lot, Lake Front, Pond, Rectangular
Entry Level Two
Foundation Slab
Builder Name Pulte
Water Public
Level or Stories Two
Construction Status Resale
Schools
Elementary Schools Ocean Drive Elementary
Middle Schools North Myrtle Beach Middle School
High Schools North Myrtle Beach High School
Others
HOA Fee Include Common Areas,Cable TV,Internet,Maintenance Grounds,Pool(s),Trash
Senior Community No
Tax ID 35913030041
Monthly Total Fees $284
Security Features Smoke Detector(s)
Acceptable Financing Cash, Conventional, FHA
Disclosures Covenants/Restrictions Disclosure, Seller Disclosure
Listing Terms Cash, Conventional, FHA
Financing Cash
Special Listing Condition None
Pets Allowed Owner Only, Yes
Read Less Info
Want to know what your home might be worth? Contact us for a FREE valuation!

Our team is ready to help you sell your home for the highest possible price ASAP

Copyright 2025 Coastal Carolinas Multiple Listing Service, Inc. All rights reserved.






