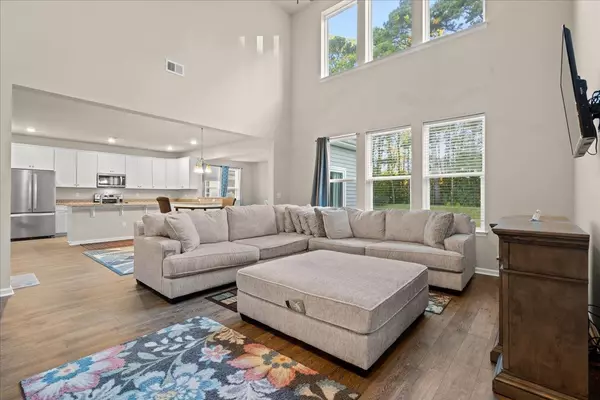Bought with Century 21 McAlpine Associates
$416,000
$414,900
0.3%For more information regarding the value of a property, please contact us for a free consultation.
4 Beds
2.5 Baths
2,258 SqFt
SOLD DATE : 03/01/2023
Key Details
Sold Price $416,000
Property Type Single Family Home
Sub Type Detached
Listing Status Sold
Purchase Type For Sale
Square Footage 2,258 sqft
Price per Sqft $184
Subdivision Cameron Village
MLS Listing ID 2223246
Sold Date 03/01/23
Style Traditional
Bedrooms 4
Full Baths 2
Half Baths 1
Construction Status Resale
HOA Fees $79/mo
HOA Y/N Yes
Year Built 2019
Lot Size 0.270 Acres
Acres 0.27
Property Sub-Type Detached
Source CCAR
Property Description
Back on the market, no fault of the seller! Welcome to this beautiful almost new Cameron Village Home. This 4 bedroom 2.5 bath craftsman style home is move-in ready and located in the desirable Saint James School District. The paver lined driveway and paver walkway lead you to a welcoming front porch. Upon entering you'll find beautiful LVP flooring in the living room, dining room and Kitchen. This open concept floor plan boats vaulted ceilings in the living room with lots of windows, making the space light, bright and inviting. The formal dining room is simply made for entertaining and features beautiful wainscoting and crown molding. Just off the kitchen you will find a wonderful Carolina Room, ideal for sipping your morning coffee and relaxing. The Kitchen with its white cabinets, granite countertops, stainless steel appliances and center island is perfect for preparing family meals. The walk-in pantry, just off the kitchen, is designed to make preparing meals convenient and easy. The Master Bedroom, located downstairs, has a big walk-in closet with a window and the master bath boasts a beautiful glass walk in shower and tiled floor. You will find 3 additional bedrooms with a spacious tiled bathroom upstairs, each equipped with ceiling fans and walk-in closet. Outside, the large patio offers an outdoor entertaining space and is situated very privately with no other neighbors behind you. Ample storage space can be found and accessed in the attic space above the garage! This beautiful home is located in Cameron Village, a community with recreation facilities, a playground, tennis courts, and a community pool. Don't wait, this stunner won't last long, schedule your private showing today!
Location
State SC
County Horry
Community Cameron Village
Area 26B Myrtle Beach Area--North Of Bay Rd Between Wac
Zoning PDD
Interior
Interior Features Split Bedrooms, Entrance Foyer, Kitchen Island, Stainless Steel Appliances
Heating Central, Electric, Forced Air
Cooling Attic Fan, Central Air
Flooring Carpet, Tile, Vinyl
Furnishings Unfurnished
Fireplace No
Appliance Dishwasher, Disposal, Microwave, Range
Laundry Washer Hookup
Exterior
Parking Features Attached, Garage, Two Car Garage, Garage Door Opener
Garage Spaces 2.0
Pool Community, Outdoor Pool
Community Features Golf Carts OK, Tennis Court(s), Long Term Rental Allowed, Pool
Utilities Available Electricity Available, Sewer Available, Water Available
Amenities Available Owner Allowed Golf Cart, Pet Restrictions, Tenant Allowed Golf Cart, Tennis Court(s), Tenant Allowed Motorcycle
Total Parking Spaces 4
Building
Lot Description Rectangular
Entry Level Two
Foundation Slab
Builder Name Beazer
Water Public
Level or Stories Two
Construction Status Resale
Schools
Elementary Schools Burgess Elementary School
Middle Schools Saint James Middle School
High Schools Saint James High School
Others
HOA Fee Include Association Management,Common Areas,Pool(s),Trash
Senior Community No
Tax ID 44910040056
Monthly Total Fees $79
Security Features Smoke Detector(s)
Acceptable Financing Conventional
Disclosures Covenants/Restrictions Disclosure
Listing Terms Conventional
Financing Cash
Special Listing Condition None
Pets Allowed Owner Only, Yes
Read Less Info
Want to know what your home might be worth? Contact us for a FREE valuation!

Our team is ready to help you sell your home for the highest possible price ASAP

Copyright 2025 Coastal Carolinas Multiple Listing Service, Inc. All rights reserved.






