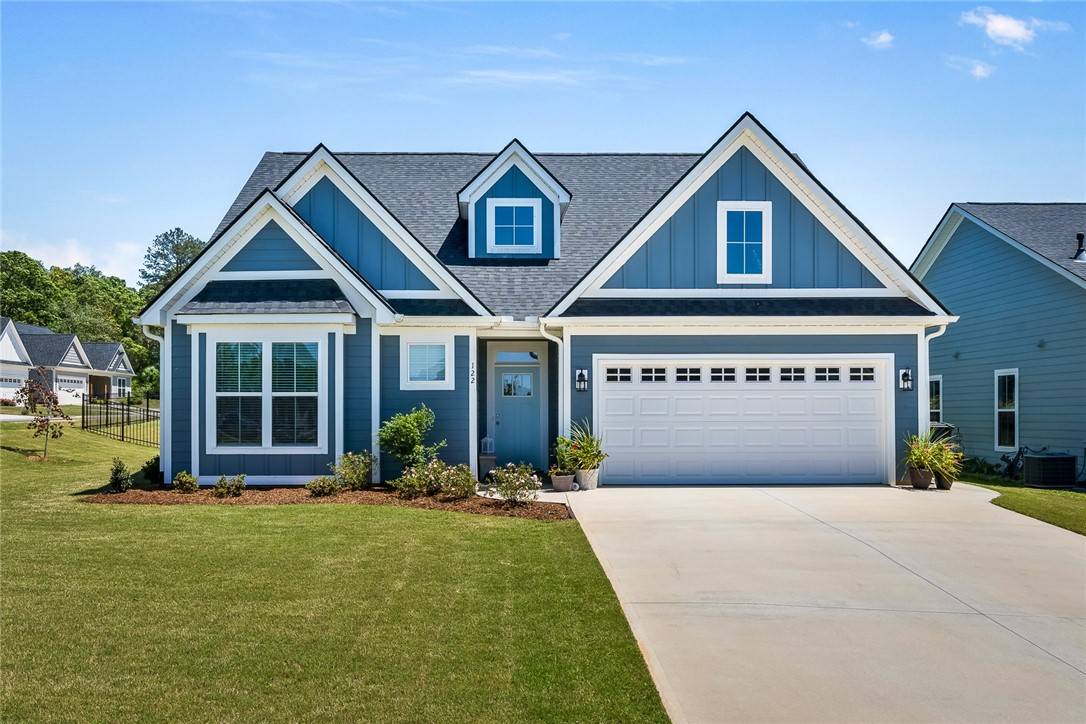$350,000
$364,900
4.1%For more information regarding the value of a property, please contact us for a free consultation.
4 Beds
3 Baths
1,960 SqFt
SOLD DATE : 06/26/2023
Key Details
Sold Price $350,000
Property Type Single Family Home
Sub Type Single Family Residence
Listing Status Sold
Purchase Type For Sale
Square Footage 1,960 sqft
Price per Sqft $178
Subdivision Martin'S Trail
MLS Listing ID 20261945
Sold Date 06/26/23
Style Craftsman
Bedrooms 4
Full Baths 3
HOA Fees $27/ann
HOA Y/N Yes
Abv Grd Liv Area 1,960
Total Fin. Sqft 1960
Year Built 2021
Lot Size 8,712 Sqft
Acres 0.2
Property Sub-Type Single Family Residence
Property Description
**Seller to give $2000 towards closing costs/rate buy down if the buyer uses Hayden Hendry (Southern First Bank) with an acceptable offer. Southern First Bank will also be adding an additional $1000 to make a total of $3,000 towards closing costs or rate buy down.
What a spectacular move-in ready home! This less than two year old upgraded property has an open floor plan and offers generous utility featuring four bedrooms and three full bathrooms! Known and desired by many, this Martin's Trail favorite "Sawyer" floor plan offers versatility with three bedrooms and two bathrooms on the main level as well as a large 16x15 junior suite upstairs. Immediately inside, you will be greeted by the engineered hardwood flooring that begins in the foyer and continues into the main living areas to even extend into all the bedrooms downstairs! The kitchen is open to the large living room which has a gas fireplace with refreshed surround and seamlessly built-in matching bookcases creating a custom appeal. The kitchen has white 42" Shaker-style cabinets, an island with a deep double bucket sink, colonial white granite countertops, a large walk-in pantry and stainless steel appliances to include: electric stove/oven range, built-in microwave, dishwasher, and garbage disposal. Enjoy the main bedroom suite with a large walk-in closet, trey ceiling and full en-suite bathroom which features white shaker style cabinets, double sinks, rectangular sinks with cultured marble countertops, ceramic tiled shower with frameless glass enclosure, linen closet and ceramic tiled floor. This home has generous features such as 2" blinds throughout, elongated toilets, crown molding and 9' ceilings downstairs, five panel interior doors, "two-over-two" windows, transom windows and glass door to the covered back porch with a seamless retractable screen! Enjoy the professionally upgraded landscape with additions from crepe myrtle trees to beds full of hydrangeas, azaleas and so much more! With privacy in mind, this premier corner lot left no detail forgotten when planning for a future green buffer! This fully sodded and irrigated yard comes to you with a black aluminum perimeter fence equipped with two gates and integrated locks. The two car attached garage has a utility sink, shelves and hooks for gardening tools. Neighborhood perks include sidewalks, street lights and a covered pavilion green space. Located just off of Harriett Circle near the East/West Parkway nearby grocery shopping, AnMed, the YMCA, and the recently extended walking path connecting to the entrance of this esteemed neighborhood. Zoned for the Midway, Glenview and Hanna schools.
Location
State SC
County Anderson
Community Common Grounds/Area, Sidewalks
Area 109-Anderson County, Sc
Rooms
Basement None
Main Level Bedrooms 3
Interior
Interior Features Tray Ceiling(s), Ceiling Fan(s), Dual Sinks, Fireplace, Granite Counters, High Ceilings, Bath in Primary Bedroom, Other, Pull Down Attic Stairs, See Remarks, Smooth Ceilings, Shower Only, Separate Shower, Cable TV, Upper Level Primary, Vaulted Ceiling(s), Walk-In Closet(s), Walk-In Shower
Heating Heat Pump
Cooling Heat Pump
Flooring Carpet, Ceramic Tile, Hardwood
Fireplaces Type Gas Log
Fireplace Yes
Window Features Insulated Windows,Tilt-In Windows,Vinyl
Appliance Dishwasher, Electric Oven, Electric Range, Disposal, Gas Water Heater, Microwave, Smooth Cooktop, Plumbed For Ice Maker
Laundry Washer Hookup, Electric Dryer Hookup
Exterior
Exterior Feature Fence, Sprinkler/Irrigation
Parking Features Attached, Garage, Driveway, Garage Door Opener
Garage Spaces 2.0
Fence Yard Fenced
Community Features Common Grounds/Area, Sidewalks
Utilities Available Electricity Available, Natural Gas Available, Phone Available, Sewer Available, Water Available, Cable Available, Underground Utilities
Waterfront Description None
Water Access Desc Public
Roof Type Architectural,Shingle
Accessibility Low Threshold Shower
Porch Porch
Garage Yes
Building
Lot Description Corner Lot, City Lot, Subdivision
Entry Level One and One Half
Foundation Slab
Sewer Public Sewer
Water Public
Architectural Style Craftsman
Level or Stories One and One Half
Structure Type Cement Siding
Schools
Elementary Schools Midway Elem
Middle Schools Glenview Middle
High Schools Tl Hanna High
Others
Pets Allowed Yes
HOA Fee Include Street Lights
Tax ID 147-29-01-042
Membership Fee Required 330.0
Financing Cash
Pets Allowed Yes
Read Less Info
Want to know what your home might be worth? Contact us for a FREE valuation!

Our team is ready to help you sell your home for the highest possible price ASAP
Bought with Nest Realty Greenville LLC






