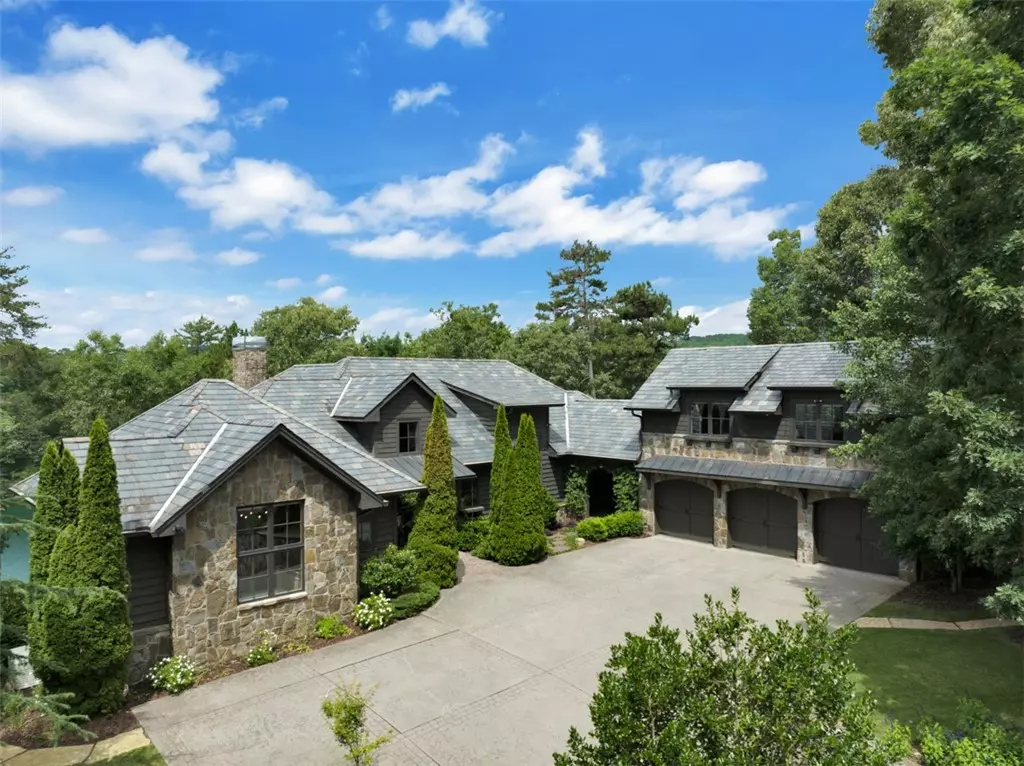$3,750,000
$3,849,900
2.6%For more information regarding the value of a property, please contact us for a free consultation.
5 Beds
7 Baths
6,900 SqFt
SOLD DATE : 06/30/2023
Key Details
Sold Price $3,750,000
Property Type Single Family Home
Sub Type Single Family Residence
Listing Status Sold
Purchase Type For Sale
Square Footage 6,900 sqft
Price per Sqft $543
Subdivision Cliffs At Keowee Vineyards
MLS Listing ID 20257328
Sold Date 06/30/23
Style Traditional
Bedrooms 5
Full Baths 5
Half Baths 2
HOA Y/N Yes
Abv Grd Liv Area 3,000
Total Fin. Sqft 6900
Year Built 2008
Lot Size 1.660 Acres
Acres 1.66
Property Sub-Type Single Family Residence
Property Description
This newly remodeled lakefront home with incredible sunset views is located in The Cliffs at Keowee Vineyards, home to a stately clubhouse, marina, wellness center, equestrian center, and Tom Fazio designed golf course. The main level living floor has a well-appointed master suite with a dedicated sitting area, cozy fireplace and refinished master bath and closet. The kitchen is centered on the main level and flows to the large living room and dining area effortlessly with expansive space to prepare memorable dishes for events and entertainment. The outdoor terrace areas offer open-air and screened-in sitting and dining areas with a natural wood-burning fireplace and built-in barbeque for all occasions. The entertaining lower level is equipped with an amazing bar/cigar room (with exhaust built in) and wine cellar, a newly added new full kitchen and two master suites, additional large outdoor terraces and fireplace, your family and guest may never leave! The newly constructed bunker room has a full bath and private entry and can be a great area for kids or adults. Build over the extended three-car auto bay garage outfitted with custom work cabinets. The new paver path to the dock is perfect for a nice walk or golf cart ride down to your own private dock and sitting area. This is what living at The Cliffs is supposed to be! A Club Membership at The Cliffs is available with this property giving you access to all seven communities.
Location
State SC
County Pickens
Community Boat Facilities, Common Grounds/Area, Clubhouse, Dock, Fitness Center, Golf, Gated, Stable(S), Playground, Pool, Sauna, Storage Facilities, Tennis Court(S), Trails/Paths, Water Access
Area 301-Pickens County, Sc
Body of Water Keowee
Rooms
Basement Daylight, Full, Finished, Heated, Interior Entry, Walk-Out Access
Main Level Bedrooms 2
Interior
Interior Features Wet Bar, Bookcases, Tray Ceiling(s), Ceiling Fan(s), Cathedral Ceiling(s), Central Vacuum, Dual Sinks, Entrance Foyer, French Door(s)/Atrium Door(s), Fireplace, Granite Counters, Garden Tub/Roman Tub, High Ceilings, Bath in Primary Bedroom, Sitting Area in Primary, Smooth Ceilings, Separate Shower, Tub Shower, Cable TV, Upper Level Primary, Vaulted Ceiling(s), French Doors
Heating Heat Pump, Zoned
Cooling Heat Pump, Zoned
Flooring Carpet, Ceramic Tile, Hardwood
Fireplaces Type Gas Log, Multiple
Equipment Satellite Dish
Fireplace Yes
Window Features Blinds,Insulated Windows
Appliance Built-In Oven, Convection Oven, Double Oven, Dishwasher, Electric Oven, Electric Range, Electric Water Heater, Gas Cooktop, Disposal, Gas Range, Microwave, Refrigerator, Tankless Water Heater, Washer
Laundry Washer Hookup, Electric Dryer Hookup, Sink
Exterior
Exterior Feature Deck, Gas Grill, Landscape Lights, Patio
Parking Features Detached, Garage, Driveway, Garage Door Opener
Garage Spaces 3.0
Pool Community
Community Features Boat Facilities, Common Grounds/Area, Clubhouse, Dock, Fitness Center, Golf, Gated, Stable(s), Playground, Pool, Sauna, Storage Facilities, Tennis Court(s), Trails/Paths, Water Access
Utilities Available Propane, Phone Available, Septic Available, Cable Available, Underground Utilities
Waterfront Description Boat Dock/Slip,Water Access,Waterfront
View Y/N Yes
Water Access Desc Public
View Water
Roof Type Slate
Accessibility Low Threshold Shower
Porch Deck, Patio, Porch, Screened
Garage Yes
Building
Lot Description Cul-De-Sac, Outside City Limits, Subdivision, Trees, Views, Wooded, Waterfront
Entry Level Two
Foundation Basement
Builder Name Prosser Construction
Sewer Public Sewer
Water Public
Architectural Style Traditional
Level or Stories Two
Structure Type Stone,Wood Siding
Schools
Elementary Schools Hagood Elem
Middle Schools Pickens Middle
High Schools Pickens High
Others
Pets Allowed Yes
HOA Fee Include Common Areas,Security
Tax ID 4123-00-67-9902
Security Features Security System Leased,Gated with Guard,Gated Community,Radon Mitigation System,Smoke Detector(s),Security Guard
Horse Property Stable(s)
Financing Conventional
Pets Allowed Yes
Read Less Info
Want to know what your home might be worth? Contact us for a FREE valuation!

Our team is ready to help you sell your home for the highest possible price ASAP
Bought with Cliffs Realty Sales SC, LLC





