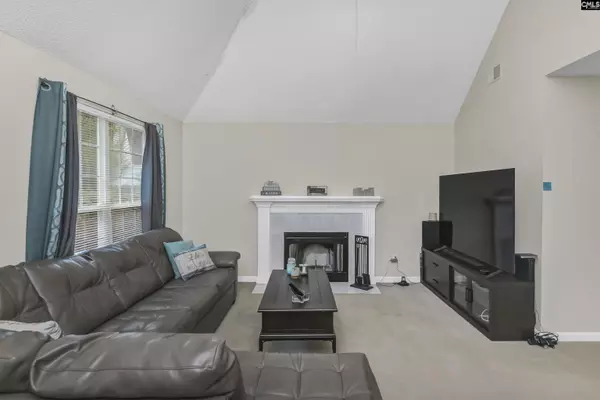$199,950
For more information regarding the value of a property, please contact us for a free consultation.
3 Beds
2 Baths
1,203 SqFt
SOLD DATE : 06/30/2023
Key Details
Property Type Single Family Home
Sub Type Single Family
Listing Status Sold
Purchase Type For Sale
Square Footage 1,203 sqft
Price per Sqft $166
Subdivision Glenridge
MLS Listing ID 563434
Sold Date 06/30/23
Style Ranch
Bedrooms 3
Full Baths 2
HOA Fees $34/ann
Year Built 1997
Lot Size 6,969 Sqft
Property Description
Check out this wonderful 3 bedroom 2 bath ranch style home in Irmo! This gem offers vaulted ceilings and a open concept which provides plenty of natural light! The living room has high ceilings and a wood burning fireplace. Open kitchen has lots of cabinet and counter space and LVP flooring. Master bedroom has high ceilings making it feel open and airy. Nice size walk in closet and lovely bath with seperate shower and jetted tub. The other 2 bedrooms share the hall bath with tub/shower combo. Dining area leads to the back deck and fully fenced back yard which is perfect for entertaining family and friends! This yard is amazing and low maintenance! Nice shed in backyard lets you store toys, tools or use as a workshop. The Glenridge community is part of the Harbison HOA which offers spa, Covered Picnic Shelter, Baseball Field, Lighted Tennis Courts, Weight Room /Cardio Room, Water and Land Aerobic Classes, Dance Studio, Elite Fitness Room, Meeting/Even Rooms Available for Rent and 13 Miles of Paved Trails, all for one low annual HOA fee! Don't miss this beauty.....Call today!
Location
State SC
County Richland
Area Irmo/St Andrews/Ballentine
Rooms
Primary Bedroom Level Main
Master Bedroom Tub-Garden, Bath-Private, Separate Shower, Closet-Walk in, Ceilings-High (over 9 Ft), Ceilings-Box, Ceiling Fan, Closet-Private
Bedroom 2 Main Bath-Shared, Closet-Private
Dining Room Main Area, Floors-Luxury Vinyl Plank
Kitchen Main Counter Tops - Other, Cabinets-Painted, Floors-Luxury Vinyl Plank
Interior
Heating Heat Pump 1st Lvl
Cooling Heat Pump 1st Lvl
Fireplaces Number 1
Equipment Dishwasher, Microwave Countertop
Laundry Closet, Electric, Heated Space
Exterior
Exterior Feature Deck, Shed
Parking Features None
Fence Privacy Fence, Rear Only Wood
Street Surface Paved
Building
Lot Description Cul-de-Sac
Story 1
Foundation Crawl Space
Sewer Public
Water Public
Structure Type Vinyl
Schools
Elementary Schools Harbison West
Middle Schools Irmo , Crossroads
High Schools Irmo
School District Lexington/Richland Five
Read Less Info
Want to know what your home might be worth? Contact us for a FREE valuation!

Our team is ready to help you sell your home for the highest possible price ASAP
Bought with South Carolina Realty






