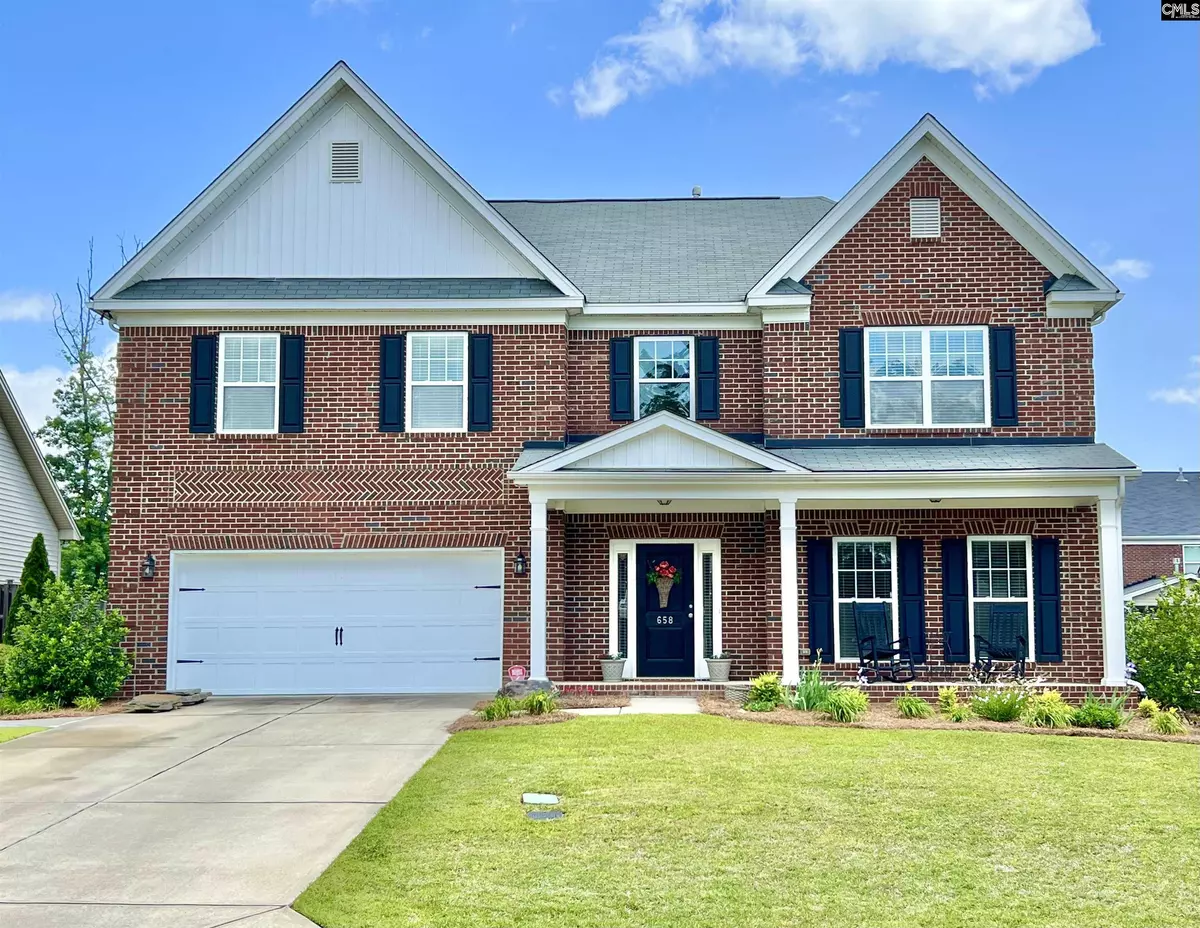$470,000
For more information regarding the value of a property, please contact us for a free consultation.
4 Beds
3 Baths
3,600 SqFt
SOLD DATE : 06/29/2023
Key Details
Property Type Single Family Home
Sub Type Single Family
Listing Status Sold
Purchase Type For Sale
Square Footage 3,600 sqft
Price per Sqft $127
Subdivision Preserve At Rolling Creek
MLS Listing ID 561987
Sold Date 06/29/23
Style Traditional
Bedrooms 4
Full Baths 2
Half Baths 1
HOA Fees $35/ann
Year Built 2014
Lot Size 9,583 Sqft
Property Description
Meticulously maintained 4-bedroom, 2.5 bathroom home with a community pool zoned for Lexington-Richland 5 schools! A wide front porch ushers you inside to the soaring foyer. A spacious living room/study on the right opens to a large dining room with hardwood flooring and coffered ceilings. The living room features a gas fireplace and steps out to the back lawn. Light streams through the bay window of the eat-in kitchen equipped with granite countertops, tiled backsplash, stainless appliances including a gas stove and high-end dishwasher, a pull-out sprayer faucet, pendant lighting, and hardwood floors. Secondary access from the kitchen to the dining room is provided by a butler's pantry adjacent to a large walk-in pantry. The spacious owner's suite on the main level can accommodate generous furniture and offers two large walk-in closets, a tray ceiling, and a sitting area in the bay window. The bathroom includes dual vanities, a private water closet, a linen closet, and a separate tub and shower. On the second floor, the bonus area and all 3 upstairs bedrooms offer tray ceilings, walk-in closets, and share a hall bath. Outside, the landscaping provides privacy as you relax under the pergola in the fully-fenced back yard. Irrigation is included in the front and the back, and specialty plants and walkways really set the scene. Close to I-26, 30 minutes to downtown Columbia, and minutes from shopping, come see why this is the perfect place for you to call home!
Location
State SC
County Richland
Area Irmo/St Andrews/Ballentine
Rooms
Other Rooms FROG (With Closet)
Primary Bedroom Level Main
Master Bedroom Bay Window, Double Vanity, Tub-Garden, Closet-His & Her, Bath-Private, Separate Shower, Sitting Room, Closet-Walk in, Ceilings-Tray, Ceiling Fan, Closet-Private, Separate Water Closet, Floors - Carpet
Bedroom 2 Second Bath-Shared, Closet-Walk in, Tub-Shower, Ceilings-Tray, Closet-Private, Floors - Carpet
Dining Room Main Floors-Hardwood, Molding, Butlers Pantry, Ceilings – Coffered
Kitchen Main Bay Window, Eat In, Floors-Hardwood, Pantry, Counter Tops-Granite, Cabinets-Stained, Backsplash-Tiled, Recessed Lights
Interior
Interior Features Attic Storage, Garage Opener, Security System-Owned, Smoke Detector, Attic Access
Heating Central, Gas 1st Lvl, Gas 2nd Lvl
Cooling Central, Multiple Units
Fireplaces Number 1
Fireplaces Type Gas Log-Natural
Equipment Dishwasher, Disposal, Microwave Above Stove, Tankless H20
Laundry Electric, Heated Space
Exterior
Exterior Feature Patio, Sprinkler, Gutters - Partial, Front Porch - Covered
Parking Features Garage Attached, Front Entry
Garage Spaces 2.0
Fence Rear Only Wood
Pool No
Street Surface Paved
Building
Faces West
Story 2
Foundation Slab
Sewer Public
Water Public
Structure Type Brick-All Sides-AbvFound
Schools
Elementary Schools Lake Murray Elementary
Middle Schools Chapin
High Schools Chapin
School District Lexington/Richland Five
Read Less Info
Want to know what your home might be worth? Contact us for a FREE valuation!

Our team is ready to help you sell your home for the highest possible price ASAP
Bought with BHHS Midlands Real Estate






